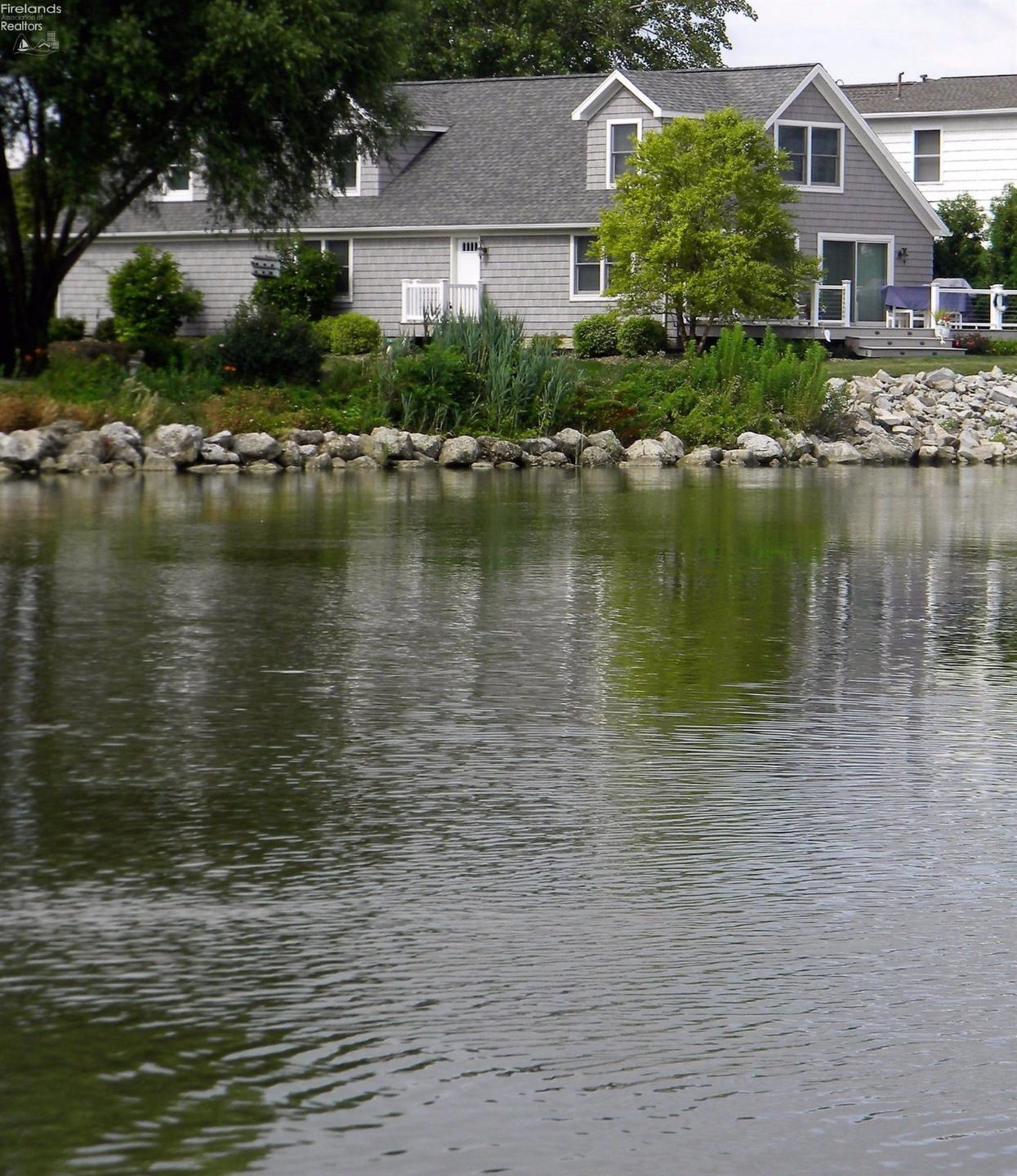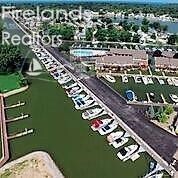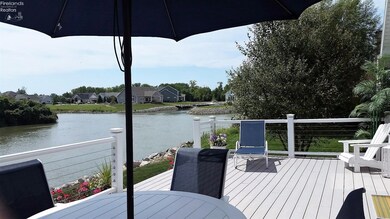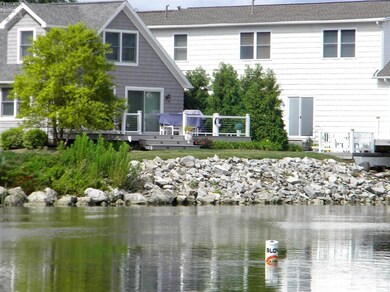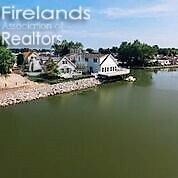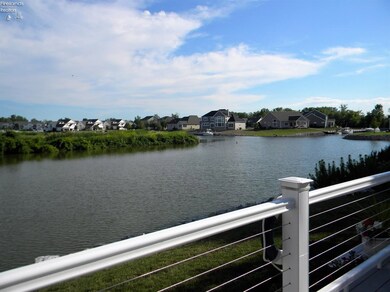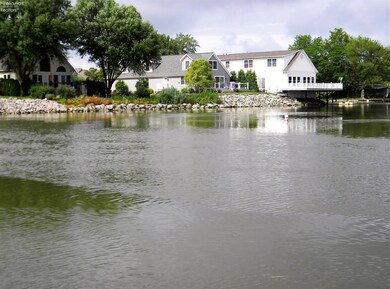
5290 E Ellithorpe Dr Port Clinton, OH 43452
Highlights
- Deeded Boat Dock
- Main Floor Primary Bedroom
- Living Room
- Property Fronts a Bay or Harbor
- 3 Car Direct Access Garage
- Laundry Room
About This Home
As of September 2022Grand water views to just enjoy and relax. 50' deeded dock is included with this impressive 3 bedroom home and you can have another dock in front of your home, if you wish. Large deck to accomadate your family and friends on the water. Custom built home with first floor master suite, another half bath for your guests on the first floor, spacious kitchen with beautiful granite,abundance of counter space and upgraded appliances. Enjoy the view from the kitchen and dining area, large living room, from just about anywhere in the home. 2 bedrooms and another full bath up. Wood floors, tiled bathrooms,new granite counters . Then there is the bonus room over the garage. Make it your man cave, family room, lots of space,you decide. Three car garage, beautiful landscaping, of n Catawba in Marina 38 a gated community. This property is immaculate, meticulously maintained, you would think it's new.
Last Agent to Sell the Property
Howard Hanna - Port Clinton License #2005014495 Listed on: 07/12/2017

Co-Listed By
Default zSystem
zSystem Default
Home Details
Home Type
- Single Family
Est. Annual Taxes
- $3,182
Year Built
- Built in 2010
Lot Details
- 8,616 Sq Ft Lot
- Lot Dimensions are 52.22 x 165
- Property Fronts a Bay or Harbor
- Irrigation Equipment
HOA Fees
- $142 Monthly HOA Fees
Parking
- 3 Car Direct Access Garage
- Garage Door Opener
- Open Parking
Home Design
- Fiberglass Roof
- Asphalt Roof
- Wood Siding
- Vinyl Siding
Interior Spaces
- 2,900 Sq Ft Home
- 2-Story Property
- Ceiling Fan
- Entrance Foyer
- Living Room
- Dining Room
- Bay Views
- Crawl Space
- Laundry Room
Kitchen
- Range
- Microwave
- Dishwasher
Bedrooms and Bathrooms
- 3 Bedrooms
- Primary Bedroom on Main
Outdoor Features
- Deeded Boat Dock
Utilities
- Forced Air Heating and Cooling System
- Heating System Uses Natural Gas
- Cable TV Available
Community Details
- Association fees include common ground, sewer, trash, water
- Marina Club 38 Subdivision
Listing and Financial Details
- Assessor Parcel Number 0130333415522014
Ownership History
Purchase Details
Purchase Details
Home Financials for this Owner
Home Financials are based on the most recent Mortgage that was taken out on this home.Purchase Details
Home Financials for this Owner
Home Financials are based on the most recent Mortgage that was taken out on this home.Similar Homes in Port Clinton, OH
Home Values in the Area
Average Home Value in this Area
Purchase History
| Date | Type | Sale Price | Title Company |
|---|---|---|---|
| Warranty Deed | -- | Guardian Title | |
| Warranty Deed | $785,000 | -- | |
| Warranty Deed | $446,000 | Stewart Title |
Mortgage History
| Date | Status | Loan Amount | Loan Type |
|---|---|---|---|
| Previous Owner | $628,000 | New Conventional | |
| Previous Owner | $170,000 | Construction |
Property History
| Date | Event | Price | Change | Sq Ft Price |
|---|---|---|---|---|
| 09/30/2022 09/30/22 | Sold | $785,000 | -1.9% | $271 / Sq Ft |
| 09/01/2022 09/01/22 | Pending | -- | -- | -- |
| 08/25/2022 08/25/22 | For Sale | $799,900 | +79.3% | $276 / Sq Ft |
| 03/05/2018 03/05/18 | Sold | $446,000 | -7.1% | $154 / Sq Ft |
| 02/12/2018 02/12/18 | Pending | -- | -- | -- |
| 07/12/2017 07/12/17 | For Sale | $479,900 | -- | $165 / Sq Ft |
Tax History Compared to Growth
Tax History
| Year | Tax Paid | Tax Assessment Tax Assessment Total Assessment is a certain percentage of the fair market value that is determined by local assessors to be the total taxable value of land and additions on the property. | Land | Improvement |
|---|---|---|---|---|
| 2024 | $7,979 | $246,110 | $68,404 | $177,706 |
| 2023 | $7,979 | $162,229 | $71,852 | $90,377 |
| 2022 | $5,779 | $162,229 | $71,852 | $90,377 |
| 2021 | $5,552 | $156,100 | $71,850 | $84,250 |
| 2020 | $5,772 | $156,100 | $71,850 | $84,250 |
| 2019 | $5,714 | $156,100 | $71,850 | $84,250 |
| 2018 | $4,528 | $123,910 | $39,660 | $84,250 |
| 2017 | $3,174 | $85,600 | $39,660 | $45,940 |
| 2016 | $3,182 | $85,600 | $39,660 | $45,940 |
| 2015 | $3,194 | $85,600 | $39,660 | $45,940 |
| 2014 | $1,500 | $82,250 | $38,500 | $43,750 |
| 2013 | $3,009 | $82,250 | $38,500 | $43,750 |
Agents Affiliated with this Home
-

Seller's Agent in 2022
Greg Erlanger
Keller Williams Citywide
(440) 892-2211
3,823 Total Sales
-

Seller's Agent in 2018
Mary Howard
Howard Hanna - Port Clinton
(419) 797-1928
87 Total Sales
-
D
Seller Co-Listing Agent in 2018
Default zSystem
zSystem Default
-

Buyer's Agent in 2018
Amy Northrop
Street Sotheby's Intern. - Cat
(216) 406-1891
33 Total Sales
Map
Source: Firelands Association of REALTORS®
MLS Number: 20173805
APN: 013-0333415522014
- 1789 N Windward Dr Unit H11
- 1789 N Windward Dr
- 1510 Dockside Dr
- 1660 N Compass Ave
- 1600 N Buck Rd Unit 34
- 1600 N Buck Rd Unit 19
- 1229 Catawba Bay Dr
- 5409 Pintail Dr
- 1511 N Anchor Ave
- 834 Lost Lake Rd
- 891 Lost Lake Rd
- 1963 NE Catawba Rd Unit 411
- 1963 NE Catawba Rd Unit 431
- 1963 NE Catawba Rd Unit 422
- 1963 NE Catawba Rd Unit 421
- 1963 NE Catawba Rd Unit 531
- 5655 E Windjamer Ave
- 5198 E Gardner Rd
- 4881 E Wood Duck Ct
- 1623 NE Catawba Rd
