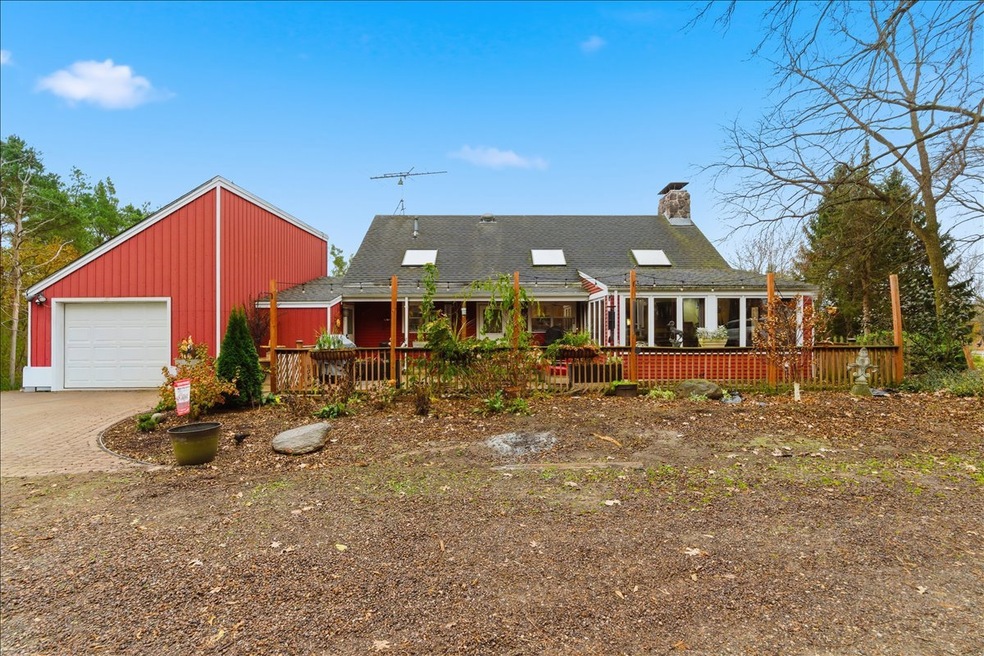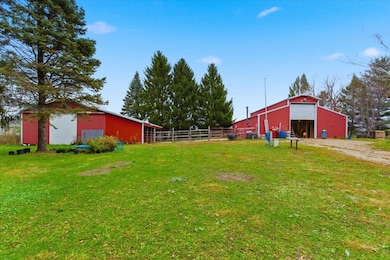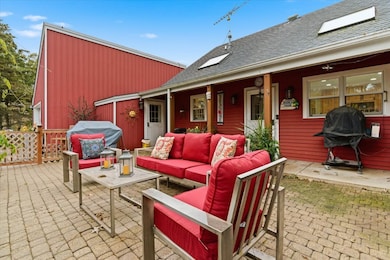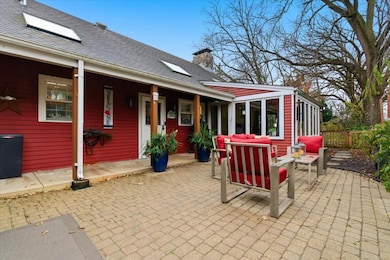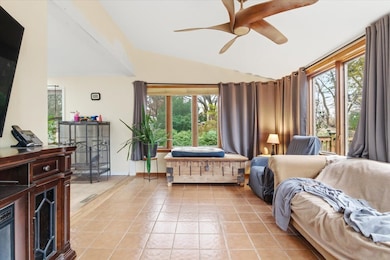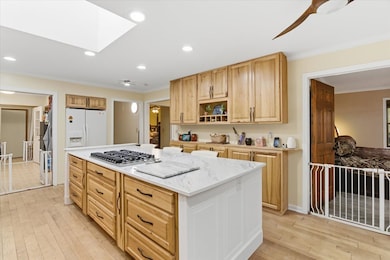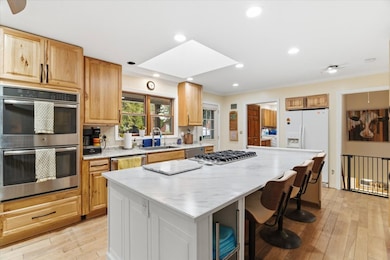5290 Il Route 173 Richmond, IL 60071
Estimated payment $4,245/month
Highlights
- Barn
- 11.49 Acre Lot
- Deck
- Paddocks
- Fireplace in Primary Bedroom
- Wooded Lot
About This Home
11 Acres Gated Ranch Home! Discover the perfect blend of country charm and modern updates. This ranch home, built in 1988, offers 3 fireplaces, 2 full bathrooms, and a full finished walk-out basement with a concrete bonus room ideal for a wine cellar or hobby space. Enjoy a spacious 4-season room with views of 1 of the many fireplaces! Complete with 2 barns, and a newly installed automatic driveway gate (2024). The interior features a remodeled kitchen (2023) with new cabinets, a Viking gas cooktop, GE double oven, and dishwasher, along with a charming mud room with new cabinets. Recent updates include a 2019 washer & dryer, 2020 well pump & water holding tank, 2021 furnace & hot water heater, and a 2022 reverse osmosis tap for both the kitchen and ice maker. This property offers plenty of space for animals, gardening, or outdoor recreation-all while providing the comfort and a piece of nature. Don't miss your chance to own this unique country retreat!
Listing Agent
Keller Williams North Shore West License #475105587 Listed on: 11/10/2025

Home Details
Home Type
- Single Family
Est. Annual Taxes
- $8,257
Year Built
- Built in 1988
Lot Details
- 11.49 Acre Lot
- Lot Dimensions are 726 x 661
- Wooded Lot
Parking
- 1 Car Garage
- Parking Included in Price
Home Design
- Asphalt Roof
Interior Spaces
- 1,761 Sq Ft Home
- 1-Story Property
- Mud Room
- Family Room with Fireplace
- 3 Fireplaces
- Living Room
- Dining Room
- Sun or Florida Room
Kitchen
- Range
- Dishwasher
- Disposal
Flooring
- Wood
- Carpet
Bedrooms and Bathrooms
- 2 Bedrooms
- 2 Potential Bedrooms
- Fireplace in Primary Bedroom
- 2 Full Bathrooms
Laundry
- Laundry Room
- Dryer
- Washer
Basement
- Basement Fills Entire Space Under The House
- Fireplace in Basement
- Finished Basement Bathroom
Outdoor Features
- Deck
- Patio
- Shed
Schools
- Richmond Grade Elementary School
- Nippersink Middle School
- Richmond-Burton Community High School
Utilities
- Forced Air Heating and Cooling System
- Heating System Uses Natural Gas
- Well
- Septic Tank
Additional Features
- Barn
- Paddocks
Listing and Financial Details
- Homeowner Tax Exemptions
Map
Home Values in the Area
Average Home Value in this Area
Tax History
| Year | Tax Paid | Tax Assessment Tax Assessment Total Assessment is a certain percentage of the fair market value that is determined by local assessors to be the total taxable value of land and additions on the property. | Land | Improvement |
|---|---|---|---|---|
| 2024 | $8,258 | $119,460 | $35,346 | $84,114 |
| 2023 | $8,050 | $109,989 | $32,190 | $77,799 |
| 2022 | $8,188 | $103,639 | $29,110 | $74,529 |
| 2021 | $9,395 | $116,844 | $24,486 | $92,358 |
| 2020 | $9,245 | $112,426 | $23,560 | $88,866 |
| 2019 | $7,555 | $90,813 | $22,803 | $68,010 |
| 2018 | $6,173 | $71,502 | $21,861 | $49,641 |
| 2017 | $6,168 | $68,091 | $20,818 | $47,273 |
| 2016 | $6,067 | $63,839 | $19,518 | $44,321 |
| 2013 | -- | $59,349 | $7,031 | $52,318 |
Property History
| Date | Event | Price | List to Sale | Price per Sq Ft | Prior Sale |
|---|---|---|---|---|---|
| 11/16/2025 11/16/25 | Pending | -- | -- | -- | |
| 11/10/2025 11/10/25 | For Sale | $675,000 | +95.7% | $383 / Sq Ft | |
| 09/20/2019 09/20/19 | Sold | $345,000 | -2.8% | $81 / Sq Ft | View Prior Sale |
| 06/04/2019 06/04/19 | Pending | -- | -- | -- | |
| 03/30/2019 03/30/19 | Price Changed | $355,000 | -4.0% | $83 / Sq Ft | |
| 03/10/2019 03/10/19 | Price Changed | $369,900 | -2.6% | $87 / Sq Ft | |
| 01/15/2019 01/15/19 | For Sale | $379,900 | -- | $89 / Sq Ft |
Purchase History
| Date | Type | Sale Price | Title Company |
|---|---|---|---|
| Warranty Deed | $345,000 | Attorney | |
| Interfamily Deed Transfer | -- | -- |
Mortgage History
| Date | Status | Loan Amount | Loan Type |
|---|---|---|---|
| Open | $255,000 | New Conventional |
Source: Midwest Real Estate Data (MRED)
MLS Number: 12498526
APN: 04-09-276-007
- Lincoln - Ranch Plan at Sunset Ridge
- Marino - Ranch Plan at Sunset Ridge
- Madison - Two-story Plan at Sunset Ridge
- Newport - Two-story Plan at Sunset Ridge
- Monroe II - Two-story Plan at Sunset Ridge
- Truman III - Two-story Plan at Sunset Ridge
- Kennedy - Ranch Plan at Sunset Ridge
- Roosevelt II - Ranch Plan at Sunset Ridge
- Adams III - Ranch Plan at Sunset Ridge
- Pasadena II - Ranch Plan at Sunset Ridge
- Bradshaw - Two-story Plan at Sunset Ridge
- McMahon - Ranch Plan at Sunset Ridge
- Jefferson - Two-story Plan at Sunset Ridge
- Dawson - Two-story Plan at Sunset Ridge
- Harrison - Ranch Plan at Sunset Ridge
- Roosevelt - Ranch Plan at Sunset Ridge
- Elway - Ranch Plan at Sunset Ridge
- Adams II - Ranch Plan at Sunset Ridge
- 10718 Hunt Club Rd
- 5510 Kenosha St
