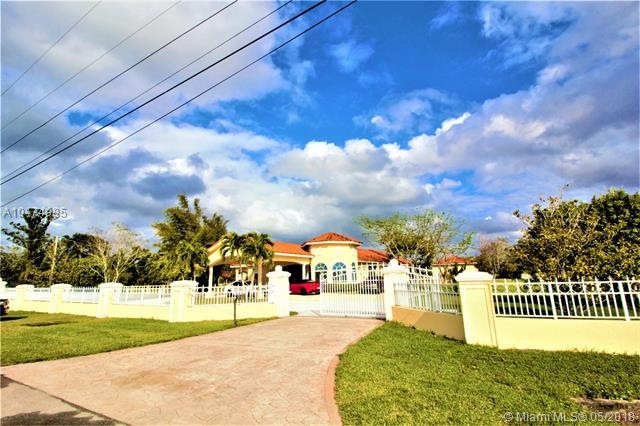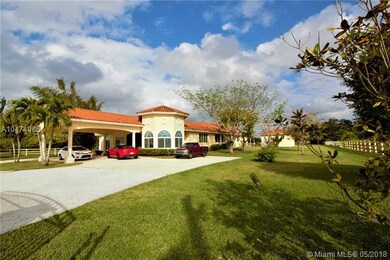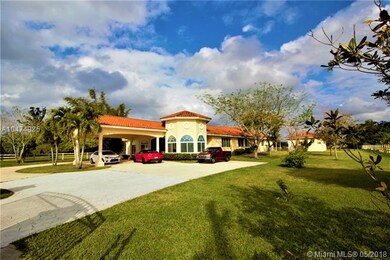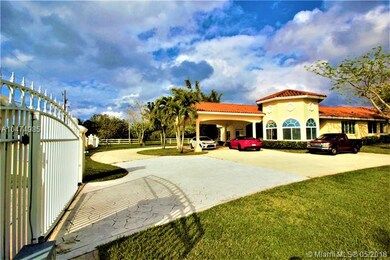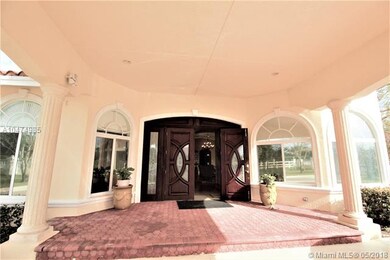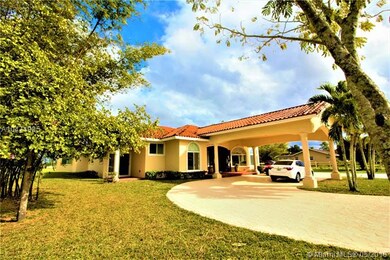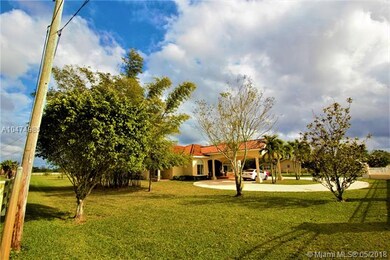
5290 SW 130th Ave Southwest Ranches, FL 33330
Country Glen NeighborhoodHighlights
- Horses Allowed On Property
- 106,461 Sq Ft lot
- Vaulted Ceiling
- Hawkes Bluff Elementary School Rated A-
- Room in yard for a pool
- Marble Flooring
About This Home
As of August 2018SW RANCHES NO HOA! THIS BEAUTIFUL ESTATE BUILT IN 2008 BOASTS 2.44 CLEAN & FENCED ACRES OF PRIME IN/OUTDOOR LIVING. THIS 5,103 SF A/C AREA W/3 BED & ESTUDIO/OFFICE 3 FULL BATH & 2 1/2 BATH HOME, INCLUDES A HUGE MASTER BEDROOM, & BIG MASTER BR, 2 SUITE BROOMS WITH PRIVATE BR, STUDIO/OFFICE EZ CONVERTED TO A 4TH ROOM AS YOUR CONVENIENCE. COVERED PATIO & 1,200 SQFT WAREHOUSE W/ A 20 FT / H CEILING FOR TRUCKS AND TOOLS. 5 TON A/C FOR LIVING AREA, 2.5 TON A/C IN BEDROOMS AND 2 TON A/C 4 MASTER ROOM, IMPACT WINDOWS, MODERN OPEN KITCHEN/FAMILY ROOM W/ GRANITE CT, SS APPLIANCES, FORMAL DINING & BAR. HUGE HARDWOOD MAIN DOOR WITH LOTS OF WINDOWS FOR BRIGHT SUNSHINE RANCHES, ROOM FOR POOL, PRIVATE STREET, OWN WATER AND SEWER AND MORE. EZ TO SHOW CALL FOR A PRIVATE SHOWING APPOINTMENT.
Last Agent to Sell the Property
United Realty Group Inc License #3165397 Listed on: 05/24/2018

Home Details
Home Type
- Single Family
Est. Annual Taxes
- $17,951
Year Built
- Built in 2007
Lot Details
- 2.44 Acre Lot
- West Facing Home
- Fenced
Home Design
- Tile Roof
- Concrete Block And Stucco Construction
Interior Spaces
- 5,103 Sq Ft Home
- 1-Story Property
- Vaulted Ceiling
- Ceiling Fan
- Family Room
- Sun or Florida Room
- Storage Room
- Garden Views
Kitchen
- Self-Cleaning Oven
- Microwave
- Ice Maker
- Dishwasher
- Cooking Island
- Disposal
Flooring
- Wood
- Marble
- Ceramic Tile
Bedrooms and Bathrooms
- 3 Bedrooms
- Studio bedroom
- Walk-In Closet
Laundry
- Dryer
- Washer
Home Security
- Clear Impact Glass
- High Impact Door
Parking
- Covered Parking
- Circular Driveway
- Open Parking
Utilities
- Central Heating and Cooling System
- Well
- Septic Tank
Additional Features
- Room in yard for a pool
- Horses Allowed On Property
Listing and Financial Details
- Assessor Parcel Number 504035010182
Community Details
Overview
- No Home Owners Association
- Fla Fruit Lands Co Sub 1,Southwest Ranches Subdivision
Recreation
- Horses Allowed in Community
Ownership History
Purchase Details
Home Financials for this Owner
Home Financials are based on the most recent Mortgage that was taken out on this home.Purchase Details
Purchase Details
Home Financials for this Owner
Home Financials are based on the most recent Mortgage that was taken out on this home.Purchase Details
Purchase Details
Purchase Details
Purchase Details
Similar Homes in the area
Home Values in the Area
Average Home Value in this Area
Purchase History
| Date | Type | Sale Price | Title Company |
|---|---|---|---|
| Interfamily Deed Transfer | -- | None Available | |
| Interfamily Deed Transfer | -- | Attorney | |
| Warranty Deed | $100,000 | Attorney | |
| Interfamily Deed Transfer | -- | Attorney | |
| Quit Claim Deed | -- | -- | |
| Quit Claim Deed | $10,000 | -- | |
| Warranty Deed | $26,857 | -- |
Mortgage History
| Date | Status | Loan Amount | Loan Type |
|---|---|---|---|
| Open | $388,719 | New Conventional | |
| Previous Owner | $397,100 | New Conventional | |
| Previous Owner | $400,000 | New Conventional |
Property History
| Date | Event | Price | Change | Sq Ft Price |
|---|---|---|---|---|
| 07/17/2025 07/17/25 | For Sale | $2,599,900 | +160.0% | $509 / Sq Ft |
| 08/02/2018 08/02/18 | Sold | $1,000,000 | -16.7% | $196 / Sq Ft |
| 06/08/2018 06/08/18 | Pending | -- | -- | -- |
| 05/24/2018 05/24/18 | For Sale | $1,200,000 | -- | $235 / Sq Ft |
Tax History Compared to Growth
Tax History
| Year | Tax Paid | Tax Assessment Tax Assessment Total Assessment is a certain percentage of the fair market value that is determined by local assessors to be the total taxable value of land and additions on the property. | Land | Improvement |
|---|---|---|---|---|
| 2025 | $16,221 | $895,740 | -- | -- |
| 2024 | $11,643 | $870,500 | -- | -- |
| 2023 | $11,643 | $845,150 | $0 | $0 |
| 2022 | $4,751 | $820,540 | $0 | $0 |
| 2021 | $14,714 | $796,650 | $0 | $0 |
| 2020 | $14,533 | $785,660 | $0 | $0 |
| 2019 | $14,635 | $768,000 | $0 | $0 |
| 2018 | $18,779 | $1,003,510 | $0 | $0 |
| 2017 | $17,951 | $982,870 | $0 | $0 |
| 2016 | $17,771 | $962,660 | $0 | $0 |
| 2015 | $17,956 | $955,970 | $0 | $0 |
| 2014 | $17,985 | $948,390 | $0 | $0 |
| 2013 | -- | $934,380 | $372,610 | $561,770 |
Agents Affiliated with this Home
-

Seller's Agent in 2025
Joseph Troia
Tommy Crivello Real Estate Group
(954) 695-0006
8 Total Sales
-

Seller Co-Listing Agent in 2025
Thomas Crivello
Tommy Crivello Real Estate Group
(954) 650-1766
127 Total Sales
-

Seller's Agent in 2018
Pedro E Lopez P.A.
United Realty Group Inc
(305) 726-7138
8 Total Sales
-

Buyer's Agent in 2018
Laurie Reader
Keller Williams Dedicated Professionals
(954) 328-0228
1 in this area
2,648 Total Sales
Map
Source: MIAMI REALTORS® MLS
MLS Number: A10474985
APN: 50-40-35-01-0182
- 13024 Spring Lake Dr
- 5490 SW 128th Ave
- 5490 SW 128 Ave
- 0 SW 130th Ave Unit F10396693
- 5790 Melaleuca Rd
- 13500 SW 55th St
- 5750 James B Pirtle Ave
- 12371 SW 52nd St
- 5701 SW 134th Ave
- 4660 SW 128th Ave
- 5533 SW 136th Ave
- 4501 SW 133rd Ave
- 5021 SW 121st Terrace
- 11007 SW 121st Ave
- 36 Sw Ct
- 28 Sw St
- 5071 SW 120th Ave
- 13185 SW 44th St
- 4501 SW 135th Ave
- 11945 SW 54th St
