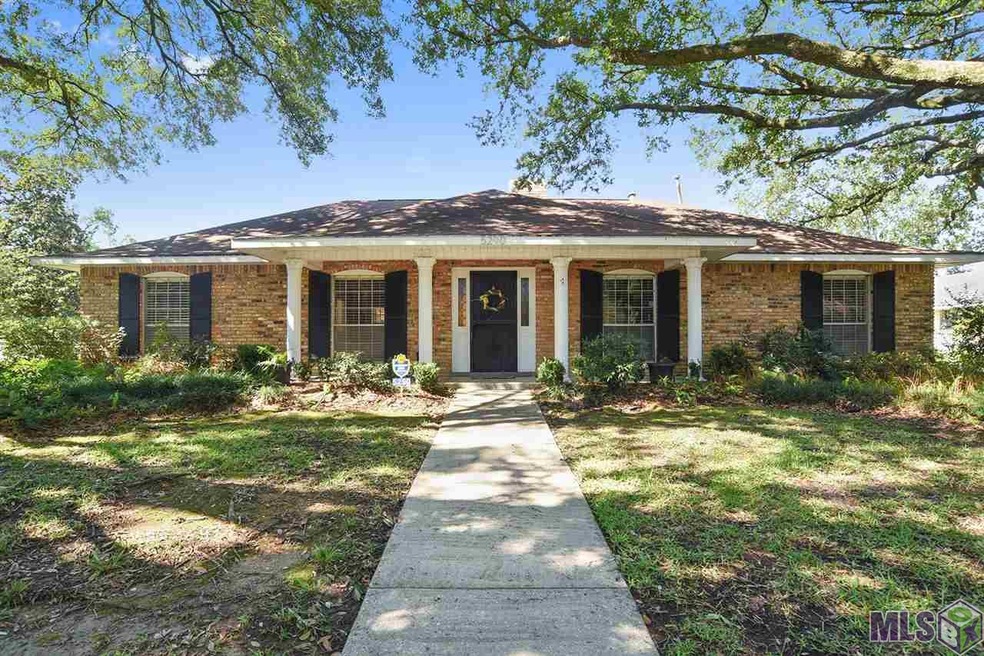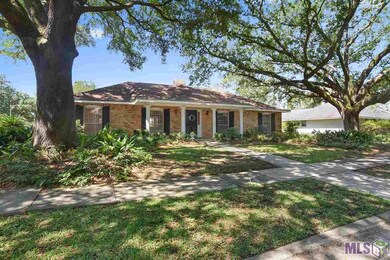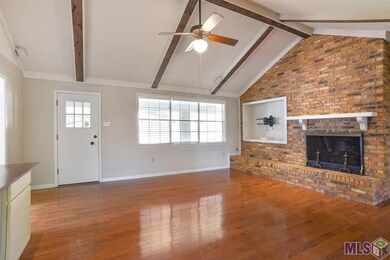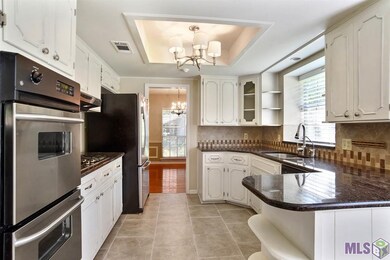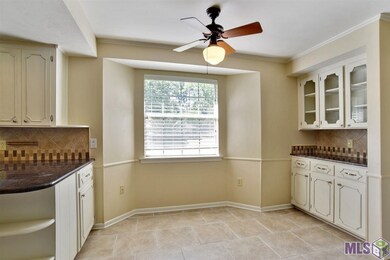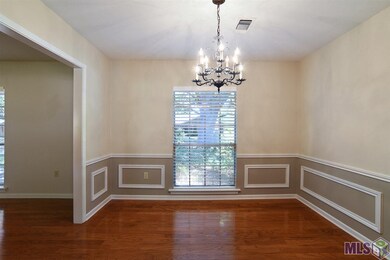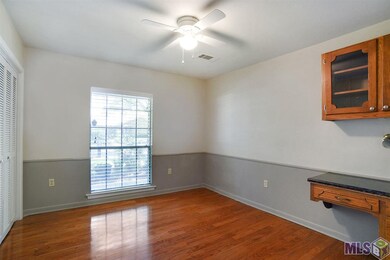
5290 Timber Cove St Baton Rouge, LA 70808
Highlands/Perkins NeighborhoodHighlights
- Traditional Architecture
- Granite Countertops
- Covered patio or porch
- Cathedral Ceiling
- Den
- Beamed Ceilings
About This Home
As of June 2023About a half mile from the South Gates of LSU, Plantation Trace subdivision has a fabulous 4 bedroom, 2 bath home on the market. This home has updates throughout including the kitchen and baths along with many extras such as a finished room adjacent to the garage, temperature controlled wine cellar, top of the line wiring for entertainment and security, outdoor lighting and an electric vehicle charging station in the garage, to name a few. In the kitchen you will find granite countertops, a gas cook top, double ovens, built-ins and a walk in pantry for more than enough storage. The family room's cathedral and beamed ceiling along with the adjoining sitting room provide the large, open environment for family gathering and entertaining sought after today. The family room also boasts a huge masonry, gas log burning fireplace and a door leading to a covered patio and a large 8 foot privacy fenced back yard. A hallway leads to 3 nice sized bedrooms with built-ins and the master bedroom. In the master suite you will find two closets, both with built in shelving and one lined with cedar. Finally, the home sits on a beautiful corner lot with two majestic live oaks in the front yard. Schedule your appointment today.
Last Agent to Sell the Property
Stephanie Labarre
Compass - Perkins License #0995682795 Listed on: 05/05/2017

Home Details
Home Type
- Single Family
Est. Annual Taxes
- $4,025
Lot Details
- Lot Dimensions are 110x140
- Wood Fence
- Chain Link Fence
- Level Lot
HOA Fees
- $4 Monthly HOA Fees
Home Design
- Traditional Architecture
- Brick Exterior Construction
- Slab Foundation
- Frame Construction
- Asphalt Shingled Roof
Interior Spaces
- 2,145 Sq Ft Home
- 1-Story Property
- Crown Molding
- Beamed Ceilings
- Tray Ceiling
- Cathedral Ceiling
- Ceiling Fan
- Gas Log Fireplace
- Fireplace Features Masonry
- Window Treatments
- Living Room
- Breakfast Room
- Formal Dining Room
- Den
- Attic Access Panel
- Fire and Smoke Detector
Kitchen
- Eat-In Kitchen
- Built-In Oven
- Electric Cooktop
- Dishwasher
- Granite Countertops
- Disposal
Flooring
- Carpet
- Ceramic Tile
Bedrooms and Bathrooms
- 4 Bedrooms
- En-Suite Primary Bedroom
- Dual Closets
- Walk-In Closet
- 2 Full Bathrooms
Laundry
- Laundry in unit
- Electric Dryer Hookup
Parking
- 2 Car Attached Garage
- Carport
Utilities
- Central Heating and Cooling System
- Cable TV Available
Additional Features
- Covered patio or porch
- Mineral Rights
Community Details
- Public Transportation
Ownership History
Purchase Details
Home Financials for this Owner
Home Financials are based on the most recent Mortgage that was taken out on this home.Purchase Details
Home Financials for this Owner
Home Financials are based on the most recent Mortgage that was taken out on this home.Purchase Details
Home Financials for this Owner
Home Financials are based on the most recent Mortgage that was taken out on this home.Similar Homes in Baton Rouge, LA
Home Values in the Area
Average Home Value in this Area
Purchase History
| Date | Type | Sale Price | Title Company |
|---|---|---|---|
| Deed | $480,000 | None Listed On Document | |
| Deed | $309,100 | Natioss Title Llc | |
| Warranty Deed | $267,450 | -- |
Mortgage History
| Date | Status | Loan Amount | Loan Type |
|---|---|---|---|
| Open | $480,000 | New Conventional | |
| Previous Owner | $247,280 | New Conventional | |
| Previous Owner | $240,700 | New Conventional |
Property History
| Date | Event | Price | Change | Sq Ft Price |
|---|---|---|---|---|
| 06/02/2023 06/02/23 | Sold | -- | -- | -- |
| 04/07/2023 04/07/23 | Pending | -- | -- | -- |
| 03/30/2023 03/30/23 | For Sale | $485,000 | +56.5% | $226 / Sq Ft |
| 06/14/2017 06/14/17 | Sold | -- | -- | -- |
| 05/09/2017 05/09/17 | Pending | -- | -- | -- |
| 05/05/2017 05/05/17 | For Sale | $310,000 | +14.9% | $145 / Sq Ft |
| 06/28/2013 06/28/13 | Sold | -- | -- | -- |
| 05/26/2013 05/26/13 | Pending | -- | -- | -- |
| 05/22/2013 05/22/13 | For Sale | $269,900 | -- | $126 / Sq Ft |
Tax History Compared to Growth
Tax History
| Year | Tax Paid | Tax Assessment Tax Assessment Total Assessment is a certain percentage of the fair market value that is determined by local assessors to be the total taxable value of land and additions on the property. | Land | Improvement |
|---|---|---|---|---|
| 2024 | $4,025 | $45,600 | $3,000 | $42,600 |
| 2023 | $4,025 | $30,910 | $3,000 | $27,910 |
| 2022 | $3,691 | $30,910 | $3,000 | $27,910 |
| 2021 | $3,606 | $30,910 | $3,000 | $27,910 |
| 2020 | $3,583 | $30,910 | $3,000 | $27,910 |
| 2019 | $3,744 | $30,910 | $3,000 | $27,910 |
| 2018 | $3,697 | $30,910 | $3,000 | $27,910 |
| 2017 | $3,038 | $25,400 | $3,000 | $22,400 |
| 2016 | $2,185 | $25,400 | $3,000 | $22,400 |
| 2015 | $2,188 | $25,400 | $3,000 | $22,400 |
| 2014 | $2,180 | $25,400 | $3,000 | $22,400 |
| 2013 | -- | $25,400 | $3,000 | $22,400 |
Agents Affiliated with this Home
-

Seller's Agent in 2023
Leigh Adams
RE/MAX
(225) 288-9037
41 in this area
199 Total Sales
-
S
Seller's Agent in 2017
Stephanie Labarre
Latter & Blum
-
S
Buyer's Agent in 2017
Summer Rathmann
RE/MAX
(225) 276-8884
22 in this area
70 Total Sales
-
J
Seller's Agent in 2013
James Rutledge
RE/MAX
-

Seller Co-Listing Agent in 2013
Sabrina Delapasse
RE/MAX
(225) 235-1639
4 in this area
151 Total Sales
Map
Source: Greater Baton Rouge Association of REALTORS®
MLS Number: 2017006687
APN: 00658596
- 460 Bancroft Way
- 5293 Chenango Dr
- 5290 Highland Rd
- 4979 Highland Rd
- 8008 Highland Rd
- 4945 Highland Rd
- 921 Carriage Way
- 780 Burgin Ave
- 5555 Boston St
- 623 Ursuline Dr
- 4852 Highland Rd
- 735 Dubois Dr
- 424 Centenary Dr
- 121 University Highlands Ct
- 405 Delgado Dr
- 4647 Loyola Dr
- 606 Leeward Dr
- 112 Burrow Rd
- 102 Burrow Rd
- 5802 Highland Rd
