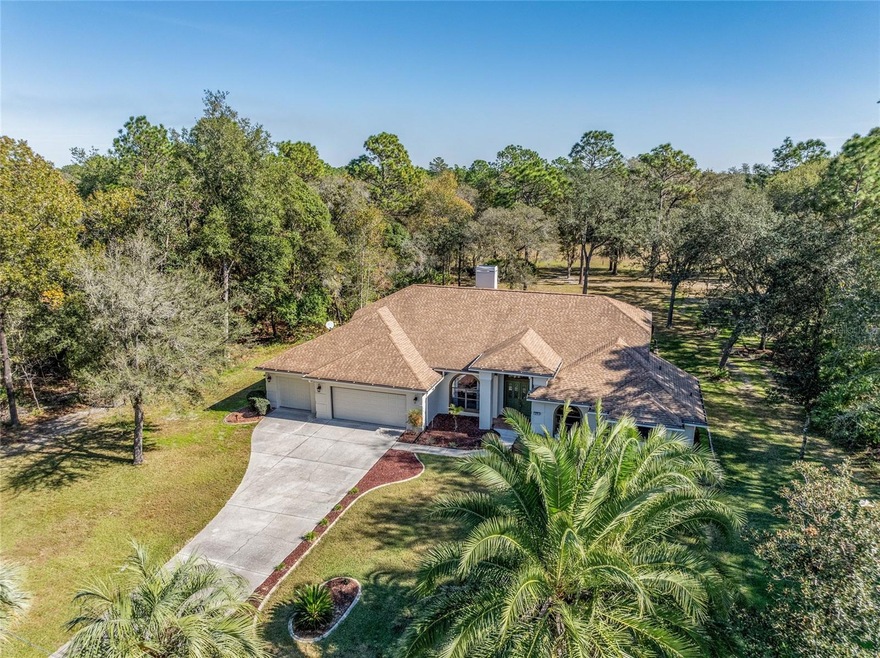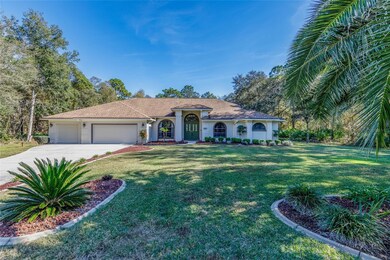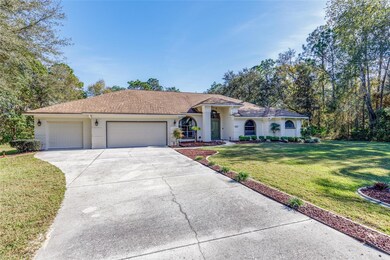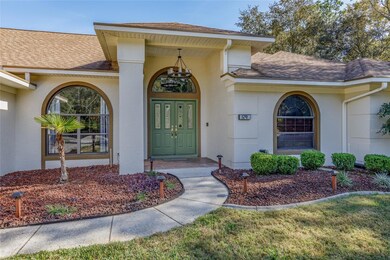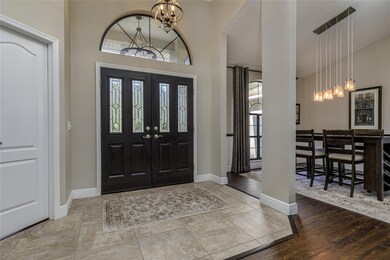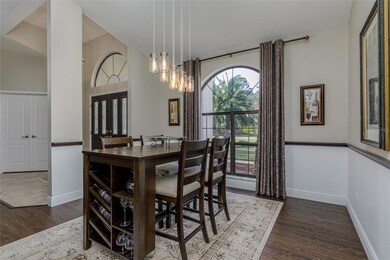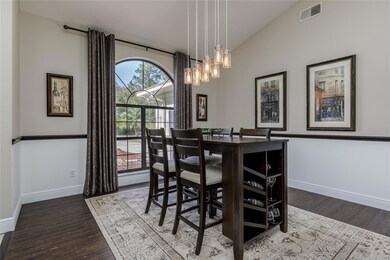
5291 N Mallows Cir Beverly Hills, FL 34465
Estimated Value: $507,423 - $568,000
Highlights
- Heated Pool
- Main Floor Primary Bedroom
- Solid Surface Countertops
- Clubhouse
- High Ceiling
- Tennis Courts
About This Home
As of December 2023Come home for the holidays! Nestled in the enchanting Pine Ridge community, this charming residence invites you to experience the warmth of the season in a spacious 3-bedroom, 2-bathroom WITH an office spread across a generously sized parcel. Celebrate Christmas in style with this idyllic property that seamlessly blends comfort, luxury, and festive cheer.
Step through the front door, and you'll find yourself in a cozy living room and spacious dining area with a view directly to the POOL! The heart of this home is undoubtedly the gourmet kitchen, a culinary haven where you can whip up holiday feasts with ease. Gorgeous appliances and ample cabinet & counter space provide both style and functionality.
Two additional bedrooms provide comfortable accommodations for family and guests, ensuring everyone has a special place to call their own during the holidays.
The primary bedroom is a true retreat, featuring a large master bathroom, views to the pool, and direct access to the bonus room/office. Imagine waking up on Christmas morning to the serene view of your own FL style wonderland. Whether you're hosting a spirited Christmas Eve gathering or enjoying a quiet evening by the fire, this Pine Ridge residence is the epitome of holiday charm. Pine Ridge Estates is an equestrian community with 28 miles of riding trails, shuffleboard, picnic area, tennis courts and flying fields for your remote toys. Convenient location near several golf courses, parks, medical and recreational facilities. Just minutes from Crystal River with easy access to the Gulf. Celebrate the season in your new home – where the spirit of Christmas is felt all year round. Schedule a tour today and unwrap the gift of a lifetime!
Last Agent to Sell the Property
EPIQUE REALTY INC Brokerage Phone: 352-527-1112 License #3363938 Listed on: 12/02/2023
Home Details
Home Type
- Single Family
Est. Annual Taxes
- $4,226
Year Built
- Built in 1993
Lot Details
- 0.99 Acre Lot
- Lot Dimensions are 185x250
- West Facing Home
- Property is zoned RUR
HOA Fees
- $8 Monthly HOA Fees
Parking
- 3 Car Attached Garage
Home Design
- Slab Foundation
- Shingle Roof
- Stucco
Interior Spaces
- 2,517 Sq Ft Home
- Tray Ceiling
- High Ceiling
- Ceiling Fan
- Wood Burning Fireplace
- Combination Dining and Living Room
- Den
Kitchen
- Microwave
- Dishwasher
- Solid Surface Countertops
Flooring
- Ceramic Tile
- Luxury Vinyl Tile
Bedrooms and Bathrooms
- 3 Bedrooms
- Primary Bedroom on Main
- Walk-In Closet
- 2 Full Bathrooms
Laundry
- Laundry Room
- Dryer
- Washer
Pool
- Heated Pool
- Solar Heated Pool
Utilities
- Central Air
- Heat Pump System
- Septic Tank
Listing and Financial Details
- Visit Down Payment Resource Website
- Legal Lot and Block 6 / 47
- Assessor Parcel Number 2162228
Community Details
Overview
- Gail Denny Association, Phone Number (352) 746-0899
- Pine Ridge Subdivision
Amenities
- Clubhouse
Recreation
- Tennis Courts
- Pickleball Courts
- Shuffleboard Court
- Trails
Ownership History
Purchase Details
Home Financials for this Owner
Home Financials are based on the most recent Mortgage that was taken out on this home.Purchase Details
Home Financials for this Owner
Home Financials are based on the most recent Mortgage that was taken out on this home.Purchase Details
Home Financials for this Owner
Home Financials are based on the most recent Mortgage that was taken out on this home.Purchase Details
Purchase Details
Purchase Details
Similar Homes in Beverly Hills, FL
Home Values in the Area
Average Home Value in this Area
Purchase History
| Date | Buyer | Sale Price | Title Company |
|---|---|---|---|
| Parker Tegan E | $515,000 | Express Title Services | |
| Deuel Steven Ronald | $360,000 | First International Ttl Inc | |
| Wells Thomas M | $270,000 | North Central Fl Title Llc | |
| Wells Thomas M | $100 | -- | |
| Wells Thomas M | $24,500 | -- | |
| Wells Thomas M | $100 | -- |
Mortgage History
| Date | Status | Borrower | Loan Amount |
|---|---|---|---|
| Open | Parker Tegan E | $489,250 | |
| Previous Owner | Deuel Steven Ronald | $288,000 | |
| Previous Owner | Wells Thomas M | $175,000 | |
| Previous Owner | Hrobuchak John | $104,000 | |
| Previous Owner | Hrobuchak John M | $50,000 | |
| Previous Owner | Hrobuchak John M | $125,000 | |
| Previous Owner | Hrobuchak John M | $20,000 |
Property History
| Date | Event | Price | Change | Sq Ft Price |
|---|---|---|---|---|
| 12/28/2023 12/28/23 | Sold | $515,000 | 0.0% | $205 / Sq Ft |
| 12/04/2023 12/04/23 | Pending | -- | -- | -- |
| 12/02/2023 12/02/23 | For Sale | $515,000 | +43.1% | $205 / Sq Ft |
| 08/28/2020 08/28/20 | Sold | $360,000 | -1.3% | $143 / Sq Ft |
| 07/29/2020 07/29/20 | Pending | -- | -- | -- |
| 06/11/2020 06/11/20 | For Sale | $364,800 | +35.1% | $145 / Sq Ft |
| 06/17/2016 06/17/16 | Sold | $270,000 | -8.5% | $107 / Sq Ft |
| 05/18/2016 05/18/16 | Pending | -- | -- | -- |
| 03/24/2016 03/24/16 | For Sale | $295,000 | -- | $117 / Sq Ft |
Tax History Compared to Growth
Tax History
| Year | Tax Paid | Tax Assessment Tax Assessment Total Assessment is a certain percentage of the fair market value that is determined by local assessors to be the total taxable value of land and additions on the property. | Land | Improvement |
|---|---|---|---|---|
| 2024 | $4,226 | $384,273 | -- | -- |
| 2023 | $4,226 | $309,362 | $0 | $0 |
| 2022 | $3,956 | $300,351 | $0 | $0 |
| 2021 | $3,798 | $291,603 | $27,130 | $264,473 |
| 2020 | $2,571 | $251,098 | $24,960 | $226,138 |
| 2019 | $2,540 | $234,760 | $26,850 | $207,910 |
| 2018 | $2,515 | $208,270 | $25,150 | $183,120 |
| 2017 | $2,509 | $196,885 | $29,670 | $167,215 |
| 2016 | $2,319 | $178,876 | $21,910 | $156,966 |
| 2015 | $2,410 | $181,047 | $21,910 | $159,137 |
| 2014 | $2,499 | $181,687 | $43,322 | $138,365 |
Agents Affiliated with this Home
-
Rachelle Peake

Seller's Agent in 2023
Rachelle Peake
EPIQUE REALTY INC
(352) 634-2195
43 Total Sales
-
Amy Meek

Buyer's Agent in 2023
Amy Meek
MEEK REAL ESTATE SALES, LLC
(352) 212-3038
212 Total Sales
-
Tomika Spires-Hanssen

Seller's Agent in 2020
Tomika Spires-Hanssen
Keller Williams Realty - Elite Partners II
(352) 586-6598
557 Total Sales
-
Kimberly Mkhwane

Seller Co-Listing Agent in 2020
Kimberly Mkhwane
Keller Williams Realty - Elite Partners II
(352) 212-5752
530 Total Sales
-

Buyer's Agent in 2020
Robert Dyson
Epique Realty Inc
(352) 270-0870
77 Total Sales
-
J
Seller's Agent in 2016
Joy Holland
Citrus Life, Realtors LLC
(352) 464-4952
Map
Source: Stellar MLS
MLS Number: OM668657
APN: 18E-17S-32-0030-00470-0060
- 5337 N Mallows Cir
- 5342 N Mallows Cir
- 2261 W Begonia Dr
- 5531 N Mallows Cir
- 1546 W Pine Ridge Blvd
- 5698 N Lena Dr
- 2324 W Aleuts Dr
- 2056 W Learwood Place
- 5774 N Lamp Post Dr
- 2210 W La Bonte Cir
- 2789 W Aleuts Dr
- 5735 N Lena Dr
- 4797 N Lena Dr
- 2478 W Angola Dr
- 1993 W Learwood Place
- 2195 W Huntington Dr
- 2925 W Rosehill Place
- 5375 N Mint Point
- 3550 N Lakeside Village Dr
- 5220 N Mint Point
- 5291 N Mallows Cir
- 5267 N Mallows Cir
- 5315 N Mallows Cir
- 5314 N Mallows Cir
- 2205 W Sailors Haven Ct
- 5257 N Mallows Cir
- 5327 N Mallow Cir
- 5327 E Mallows Cir
- 5327 N Mallows Cir
- 5222 N Mallows Cir
- 5332 N Mallows Cir
- 5245 N Mallows Cir
- 5320 N Lena Dr
- 5334 N Lena Dr
- 5214 N Mallows Cir
- 2210 W Sailors Haven Ct
- 5233 N Mallows Cir
- 5358 N Lena Dr
- 2163 W Sailors Haven Ct
- 5221 N Mallows Cir
