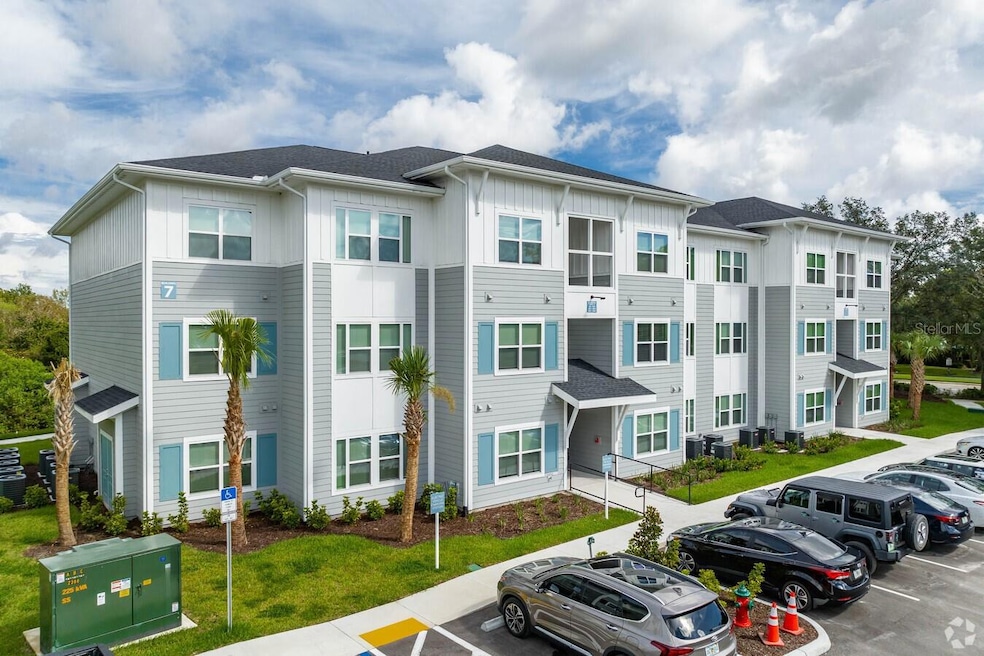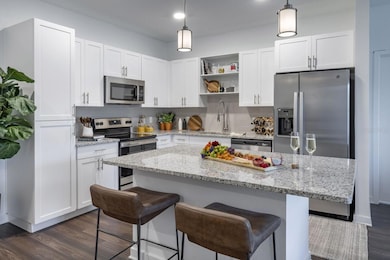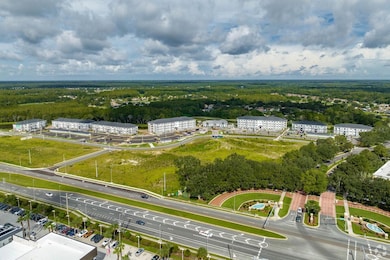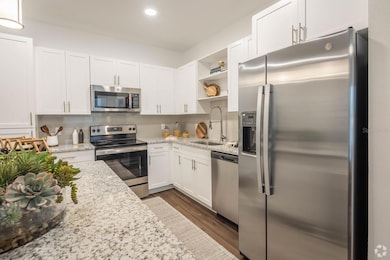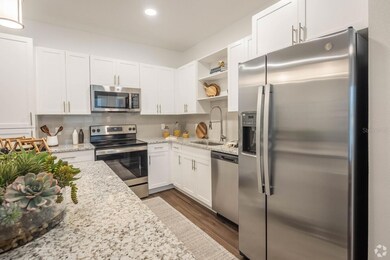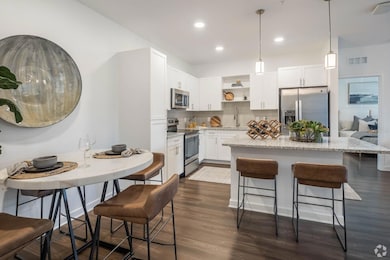5291 Post Oak Blvd Wesley Chapel, FL 33544
Highlights
- Fitness Center
- Gated Community
- Open Floorplan
- Cypress Creek Middle Rated A-
- 22.5 Acre Lot
- Clubhouse
About This Home
Gorgoeus 1, 2, and 3-bedroom luxury model apartment homes offer it all from luxury amenities to upscale finishes. Take a splash in the resort-style pool, work up a sweat in the state-of-the-art fitness center, or sip a cup of coffee and relax in one of our many resident lounges. Situated on Lexington Oaks Golf Club and conveniently located near Wesley Chapel Blvd and I-75 provides easy access to your favorite dining, entertainment, and shopping options. Whatever your mood, you'll find your fit at Sentosa Lexington Oaks. Because Sentosa is about Life Well Lived, quartz counter tops, white shaker-styled cabinets, large soaking bathtubs, full size washer/dryer, keyless entry, pet spa, cieling fans throughout, Hard Surface Flooring Throughout, Outdoor Pavilion, Clubhouse, Co-working Spaces, Resort-style Pool and High End Fitness Center. Call for a private showing.
Listing Agent
EXIT BAYSHORE REALTY Brokerage Phone: 813-839-6869 License #3181898 Listed on: 01/03/2025

Property Details
Home Type
- Apartment
Year Built
- Built in 2021
Lot Details
- 22.5 Acre Lot
- Irrigation Equipment
Home Design
- Bi-Level Home
Interior Spaces
- 1,088 Sq Ft Home
- Open Floorplan
- Ceiling Fan
- Window Treatments
- Great Room
- Family Room Off Kitchen
- Combination Dining and Living Room
Kitchen
- Eat-In Kitchen
- Built-In Oven
- Microwave
- Ice Maker
- Dishwasher
- Stone Countertops
- Solid Wood Cabinet
Bedrooms and Bathrooms
- 2 Bedrooms
- Walk-In Closet
- 2 Full Bathrooms
Laundry
- Laundry in unit
- Dryer
- Washer
Outdoor Features
- Patio
- Outdoor Kitchen
- Exterior Lighting
- Outdoor Grill
Utilities
- Central Heating and Cooling System
- Thermostat
- Electric Water Heater
Listing and Financial Details
- Residential Lease
- Security Deposit $500
- Property Available on 1/2/25
- The owner pays for grounds care, management
- $85 Application Fee
- Assessor Parcel Number 19-26-11-014.0-000.00-008.0
Community Details
Overview
- No Home Owners Association
- Lexington Oaks Commons Subdivision
Amenities
- Sauna
- Clubhouse
Recreation
- Recreation Facilities
- Community Playground
- Fitness Center
- Community Pool
- Community Spa
- Dog Park
Pet Policy
- Pet Deposit $500
- 2 Pets Allowed
- $500 Pet Fee
- Dogs and Cats Allowed
- Medium pets allowed
Security
- Gated Community
Map
Source: Stellar MLS
MLS Number: TB8334436
- 27641 Lincoln Place
- 27625 Lincoln Place
- 8600 Shenandoah Run
- 8935 Woodleaf Blvd
- 27500 Elkwood Cir
- 27338 Elkwood Cir
- 27511 Hialeah Way
- 27422 Green Willow Run
- 27944 Green Willow Run
- 8100 Spring Forest Ln
- 0 West Dr Unit MFRTB8337675
- 0 West Dr Unit MFRT3550147
- 7644 Conrad St
- 0 Beaver Ln
- 28628 Bennington Dr
- 0 Pine Lands Dr
- 26638 Green Willow Run
- 7340 West Dr
- 27752 Ravens Brook Rd
- 27930 Ravens Brook Rd
- 6561 Atlantic Bch Ave
- 6674 Halo Bend Ct
- 6525 Atlantic Bch Ave
- 10422 Moshie Ln
- 6401 Emmy Ln
- 6331 Emerald Hls Way
- 27611 St Andrews Ave
- 27537 St Andrews Ave
- 27403 St Andrews Ave
- 27296 St Andrews Ave
- 29648 Passerine Ct
- 29574 Cedar Waxwing Dr
- 28537 Seashell Ct
- 6215 Cedar Glen Dr
- 27791 Dream Falls Dr
- 27779 York Harbor Place
- 33965 Field Maple Loop
- 7491 Notched Pine Bend
- 30401 Annadale Dr
- 25723 Armenian Ln
