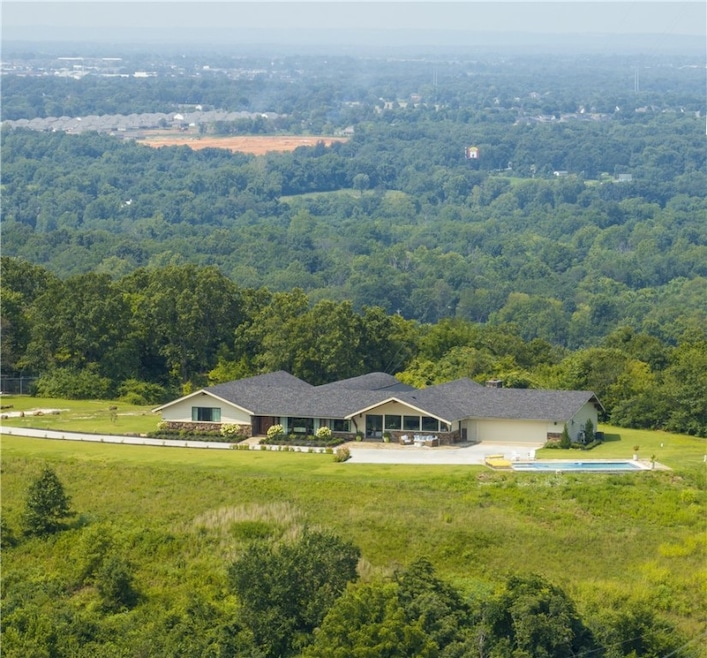
5292 N Graham Rd Springdale, AR 72762
Estimated payment $13,154/month
Highlights
- Gunite Pool
- 5.2 Acre Lot
- Traditional Architecture
- Hunt Elementary School Rated A
- Wooded Lot
- Cathedral Ceiling
About This Home
5 plus acres 1970's mid-century modern prairie style 1 story estate home, totally remodeled, new roof, pool, HVAC, plumbing. 7878 living SF;(6571 H/C SF) a 36' long screened in porch, 11x22 covered flagstone patio off the mother-in-law suite and a front 700 sf flagstone covered patio with the vest view around! 5 large bedrooms, 4 full & one-half baths. Flagstone, oak wood and heated marble floors. wood, beamed, vaulted tongue & groove ceilings with redwood beams made in Washington state and shipped by train to Springdale. Sunken conversation pit in front of the fireplace with 14' cedar mantle. Custom Built-ins. Soft close drawers, brass hardware, wood pocket doors, custom 46' walnut front door. Lots of storage. Butler’s pantry with 2nd fridge, warming drawer & Sonic ice machine. Heated pool with hot tub & auto closing cover. This is a quality, trophy property with a north facing view and on a clear day, you can see Madison & Carrol County to the east & Centerton to the west. Freshly paved private, gated driveway.
Listing Agent
Weichert REALTORS - The Griffin Company Springdale Brokerage Phone: 479-756-1003 License #EB00044463 Listed on: 08/27/2025

Home Details
Home Type
- Single Family
Est. Annual Taxes
- $7,793
Year Built
- Built in 1972
Lot Details
- 5.2 Acre Lot
- Property fronts a private road
- Fenced
- Landscaped
- Open Lot
- Sloped Lot
- Cleared Lot
- Wooded Lot
Home Design
- Traditional Architecture
- Slab Foundation
- Shingle Roof
- Architectural Shingle Roof
- Cedar
Interior Spaces
- 6,571 Sq Ft Home
- 1-Story Property
- Built-In Features
- Cathedral Ceiling
- Ceiling Fan
- Double Pane Windows
- ENERGY STAR Qualified Windows
- Drapes & Rods
- Family Room with Fireplace
- Great Room
- Living Room
- Workshop
- Sun or Florida Room
- Wood Flooring
- Fire and Smoke Detector
- Washer and Dryer Hookup
- Property Views
- Finished Basement
Kitchen
- Eat-In Kitchen
- Built-In Double Oven
- Built-In Range
- Range Hood
- Microwave
- Ice Maker
- Dishwasher
- Quartz Countertops
- Disposal
Bedrooms and Bathrooms
- 5 Bedrooms
- Split Bedroom Floorplan
- Walk-In Closet
Parking
- 4 Car Attached Garage
- Garage Door Opener
Accessible Home Design
- Wheelchair Access
- Accessible Doors
- Accessible Approach with Ramp
Pool
- Gunite Pool
- Outdoor Pool
Outdoor Features
- Covered Patio or Porch
Utilities
- Central Heating and Cooling System
- Heating System Uses Gas
- Hot Water Circulator
- Gas Water Heater
- Septic Tank
Community Details
- Trails
Map
Home Values in the Area
Average Home Value in this Area
Tax History
| Year | Tax Paid | Tax Assessment Tax Assessment Total Assessment is a certain percentage of the fair market value that is determined by local assessors to be the total taxable value of land and additions on the property. | Land | Improvement |
|---|---|---|---|---|
| 2024 | $14,396 | $270,087 | $36,018 | $234,069 |
| 2023 | $7,085 | $132,922 | $38,628 | $94,294 |
| 2022 | $7,098 | $132,922 | $38,628 | $94,294 |
Property History
| Date | Event | Price | Change | Sq Ft Price |
|---|---|---|---|---|
| 08/27/2025 08/27/25 | Price Changed | $2,299,500 | -14.7% | $350 / Sq Ft |
| 08/27/2025 08/27/25 | For Sale | $2,695,000 | +729.2% | $410 / Sq Ft |
| 10/04/2016 10/04/16 | Sold | $325,000 | -27.8% | $65 / Sq Ft |
| 09/04/2016 09/04/16 | Pending | -- | -- | -- |
| 06/15/2016 06/15/16 | For Sale | $449,900 | -- | $90 / Sq Ft |
Mortgage History
| Date | Status | Loan Amount | Loan Type |
|---|---|---|---|
| Closed | $100,000 | Credit Line Revolving | |
| Closed | $1,500,000 | New Conventional |
Similar Homes in Springdale, AR
Source: Northwest Arkansas Board of REALTORS®
MLS Number: 1319455
APN: 21-00132-004
- 5335 Callahan Mountain Rd
- 2680 Charismatic
- 5712 N Graham Rd
- 4654 Carriage Ln
- 4661 Carriage Ln
- 2122 Wagon Wheel Rd
- 0 Graham Rd
- 4465 Warwick Cove
- 1620 Lancaster Dr
- 4018 Saulsbury St
- 3986 Saulsbury St
- 5315 Walden St
- 1202 Lexington Cir
- 1376 Lexington Cir
- 3800 Tanglewood Dr
- 3.25 AC Puppy Creek Rd
- 16.39 AC Puppy Creek Rd
- 0 Puppy Creek Rd
- Track 3 Puppy Creek Rd
- 107 W Apple Blossom Ave
- 3884 Allegheny Terrace
- 111 Fox Run Place Unit A
- 2101 Mcguire St
- 5325 N Oak St
- 413 Columbia Place
- 1434 Overo Cir Unit ID1221859P
- 580 E Randall Wobbe Ln
- 303 Woodcreek St
- 5701 Lavender Ave
- 6114 S 40th Place
- 1017 Mill St
- 1480 N 48th St
- 813 N Pleasant St Unit E
- 6210 S 38th St
- 6011 S 36th St
- 417 N Pleasant St Unit 205
- 417 N Pleasant St Unit 201
- 613 Mill St
- 3708 S 38th St Unit BERGAMOT
- 3708 S 38th St Unit INDIGO






