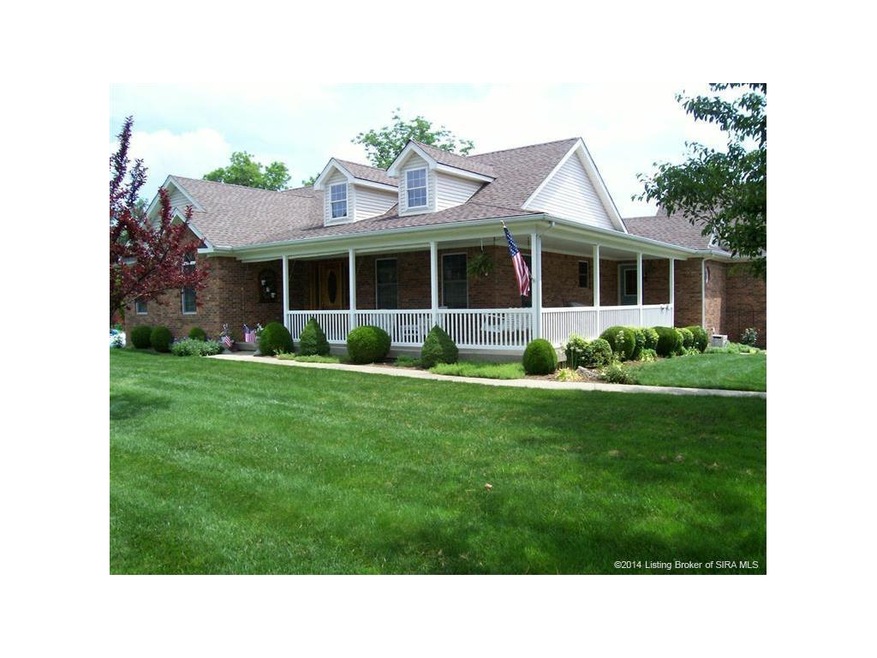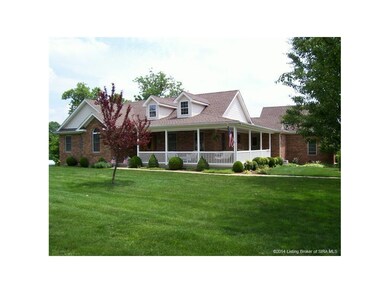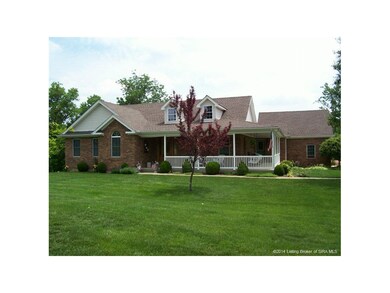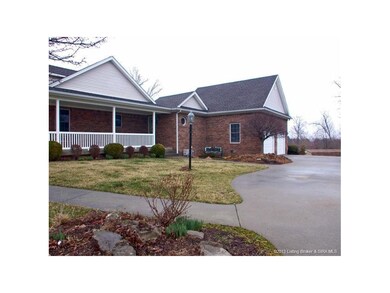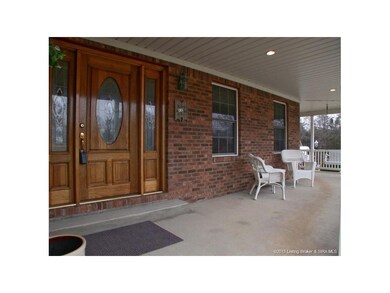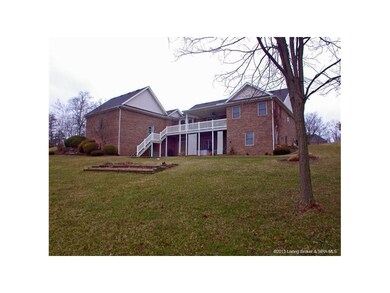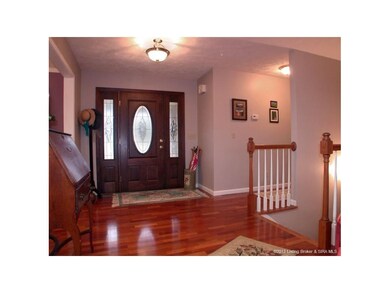
5293 Cedarway Dr NE Corydon, IN 47112
Highlights
- Scenic Views
- Open Floorplan
- Cathedral Ceiling
- 1.48 Acre Lot
- Deck
- Den
About This Home
As of July 2020Custom built, one owner home, split floor plan. Move-in Ready. Great room boasts Brazilian cherry hardwood floors, vaulted ceiling and gas fireplace. Formal dining with crown molding. The designer kitchen includes custom cherry cabinets with granite overlay counters, breakfast bar and dining area with bay window. Entertainment is easy with the walkout basement being finished with a family room, wet bar, guest bedroom/full bath. Master & Dining are freshly painted & have new carpeting. Hall bath has been updated with new flooring. The basement also features a utility garage. Home is located on cul-de-sac. Lanesville school district and only minutes from I-64. Sellers are offering a home warranty.
Last Buyer's Agent
Jeramie Brown
Ward Realty Services License #RB14046141
Home Details
Home Type
- Single Family
Est. Annual Taxes
- $1,758
Year Built
- Built in 1999
Lot Details
- 1.48 Acre Lot
- Cul-De-Sac
- Landscaped
- Sprinkler System
HOA Fees
- $8 Monthly HOA Fees
Parking
- 2 Car Attached Garage
- Garage Door Opener
- Driveway
Home Design
- Poured Concrete
- Frame Construction
Interior Spaces
- 3,211 Sq Ft Home
- 1-Story Property
- Open Floorplan
- Wet Bar
- Built-in Bookshelves
- Cathedral Ceiling
- Ceiling Fan
- Gas Fireplace
- Thermal Windows
- Entrance Foyer
- Family Room
- Formal Dining Room
- Den
- First Floor Utility Room
- Utility Room
- Scenic Vista Views
- Finished Basement
- Walk-Out Basement
- Partially Finished Attic
Kitchen
- Eat-In Kitchen
- Breakfast Bar
- Oven or Range
- Dishwasher
Bedrooms and Bathrooms
- 4 Bedrooms
- Walk-In Closet
Outdoor Features
- Deck
- Covered Patio or Porch
- Shed
Utilities
- Forced Air Heating and Cooling System
- Heat Pump System
- Electric Water Heater
- Water Softener
- On Site Septic
- Cable TV Available
Listing and Financial Details
- Home warranty included in the sale of the property
- Assessor Parcel Number 311025177007000005
Ownership History
Purchase Details
Home Financials for this Owner
Home Financials are based on the most recent Mortgage that was taken out on this home.Purchase Details
Home Financials for this Owner
Home Financials are based on the most recent Mortgage that was taken out on this home.Similar Homes in Corydon, IN
Home Values in the Area
Average Home Value in this Area
Purchase History
| Date | Type | Sale Price | Title Company |
|---|---|---|---|
| Deed | $325,000 | -- | |
| Deed | $280,000 | Kemp Title Agency |
Property History
| Date | Event | Price | Change | Sq Ft Price |
|---|---|---|---|---|
| 07/15/2020 07/15/20 | Sold | $325,000 | 0.0% | $101 / Sq Ft |
| 05/20/2020 05/20/20 | Pending | -- | -- | -- |
| 05/15/2020 05/15/20 | For Sale | $325,000 | +16.1% | $101 / Sq Ft |
| 07/30/2014 07/30/14 | Sold | $280,000 | -3.4% | $87 / Sq Ft |
| 06/14/2014 06/14/14 | Pending | -- | -- | -- |
| 03/17/2014 03/17/14 | For Sale | $290,000 | -- | $90 / Sq Ft |
Tax History Compared to Growth
Tax History
| Year | Tax Paid | Tax Assessment Tax Assessment Total Assessment is a certain percentage of the fair market value that is determined by local assessors to be the total taxable value of land and additions on the property. | Land | Improvement |
|---|---|---|---|---|
| 2024 | $2,159 | $419,100 | $57,900 | $361,200 |
| 2023 | $2,144 | $418,300 | $57,900 | $360,400 |
| 2022 | $2,120 | $384,700 | $51,500 | $333,200 |
| 2021 | $2,004 | $336,300 | $41,500 | $294,800 |
| 2020 | $1,748 | $299,000 | $32,700 | $266,300 |
| 2019 | $2,200 | $312,600 | $32,700 | $279,900 |
| 2018 | $2,028 | $298,800 | $32,700 | $266,100 |
| 2017 | $1,974 | $290,800 | $32,700 | $258,100 |
| 2016 | $2,033 | $284,900 | $32,700 | $252,200 |
| 2014 | $1,979 | $283,900 | $31,400 | $252,500 |
| 2013 | $1,979 | $278,700 | $31,400 | $247,300 |
Agents Affiliated with this Home
-
Troy Stiller

Seller's Agent in 2020
Troy Stiller
Schuler Bauer Real Estate Services ERA Powered (N
(812) 987-6574
10 in this area
701 Total Sales
-
Laurie Orkies Dunaway

Buyer's Agent in 2020
Laurie Orkies Dunaway
(812) 596-0376
143 in this area
259 Total Sales
-
Shawn Faye

Seller Co-Listing Agent in 2014
Shawn Faye
RE/MAX
(502) 643-3298
1 in this area
82 Total Sales
-
J
Buyer's Agent in 2014
Jeramie Brown
Ward Realty Services
Map
Source: Southern Indiana REALTORS® Association
MLS Number: 201401920
APN: 31-10-25-177-007.000-005
- 1830 Cedarpointe Dr NE
- 4130 Indiana 62
- 2381 Ridge Crest Dr NE
- 2381 Ridge Crest Dr NE Unit NE
- 2393 Ridge Crest Dr NE
- 6404 Calla Lilly Ct
- 6378 Calla Lilly NE
- 6412 Calla Lilly NE
- 6448 Calla Lilly NE
- 6392 Calla Lilly NE
- 7341 Thomas Ave NE
- 6385 Calla Lilly NE
- 6448 Calla Lilly Ct
- 0 Raccoon Creek Rd NE
- 3745 Crandall Lanesville Rd NE
- 6378 Calla Lilly Ct
- 6392 Calla Lilly Ct
- BEAUMONT Plan at Woods of Heritage Hills
- ROANOKE Plan at Woods of Heritage Hills
- DUPONT Plan at Woods of Heritage Hills
