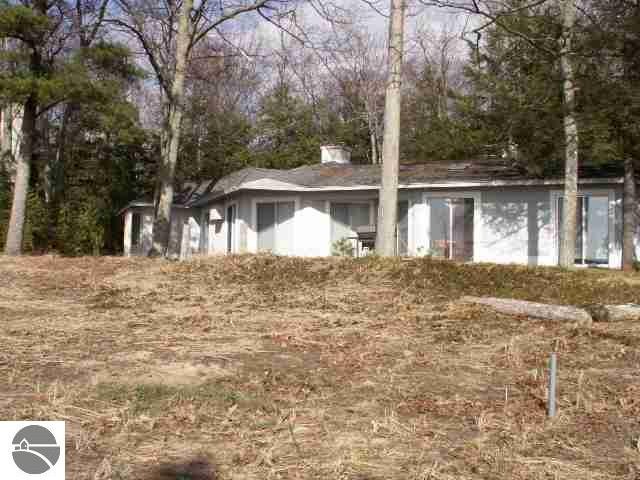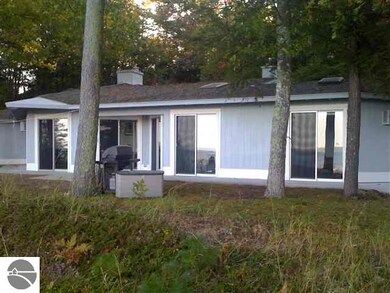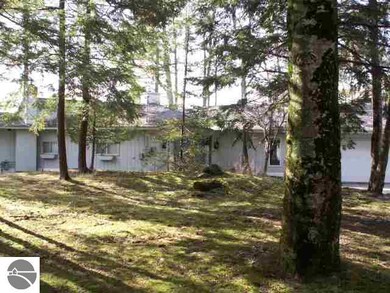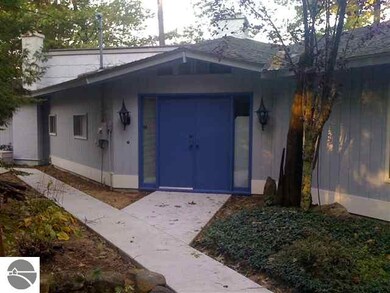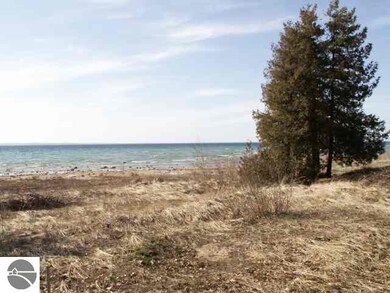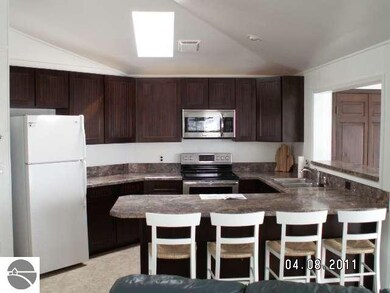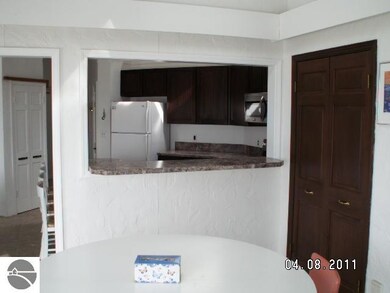
5294 Mackenzie Dr Kewadin, MI 49648
Highlights
- Private Waterfront
- Deeded Waterfront Access Rights
- Contemporary Architecture
- Elk Rapids High School Rated A-
- Bay View
- Wooded Lot
About This Home
As of August 2021SELLER SAID TO "BRING OFFERS" LAKE MICHIGAN Contemporary Home, FANTASTIC VIEW AND WATERFRONT. NEW EXTERIOR PAINT AND CEMENT WALKWAYS. NEW KITCHEN AND LAUNDRY ROOM, NEW TILE FLOOR. OVERSIZED ATTACHED GARAGE. FENCED YARD MATURE TREES, QUIET DEAD END STREET GREAT FOR WALKING AND BIKE RIDING. CLOSE TO ELK RAPIDS,GOLF,SKIING,HUNTING,FISHING, SHOPPING CASINO AND ALL THE OTHER NORTHERN MICHIGAN ATTRACTIONS.
Last Agent to Sell the Property
David Handley
Northern Michigan Prop Store License #6504334542 Listed on: 04/14/2011
Last Buyer's Agent
WILLIAM DIETRICH
REO-CHARLEVOIX License #6501052599
Home Details
Home Type
- Single Family
Est. Annual Taxes
- $116
Year Built
- Built in 1971
Lot Details
- 0.67 Acre Lot
- Lot Dimensions are 120x247
- Private Waterfront
- 120 Feet of Waterfront
- Fenced Yard
- Wooded Lot
- The community has rules related to zoning restrictions
Home Design
- Contemporary Architecture
- Slab Foundation
- Frame Construction
- Asphalt Roof
- Wood Siding
Interior Spaces
- 1,950 Sq Ft Home
- 1-Story Property
- Wet Bar
- Cathedral Ceiling
- Skylights
- Wood Burning Fireplace
- Bay Window
- Entrance Foyer
- Bay Views
Kitchen
- Oven or Range
- Stove
- Dishwasher
- Solid Surface Countertops
Bedrooms and Bathrooms
- 4 Bedrooms
- Walk-In Closet
- 3 Full Bathrooms
Laundry
- Dryer
- Washer
Parking
- 2 Car Attached Garage
- Garage Door Opener
Outdoor Features
- Deeded Waterfront Access Rights
- Patio
- Shed
Utilities
- Forced Air Heating and Cooling System
- Window Unit Cooling System
- Well
- Cable TV Available
Community Details
Overview
- White Sands Community
Recreation
- Water Sports
Ownership History
Purchase Details
Home Financials for this Owner
Home Financials are based on the most recent Mortgage that was taken out on this home.Purchase Details
Home Financials for this Owner
Home Financials are based on the most recent Mortgage that was taken out on this home.Purchase Details
Home Financials for this Owner
Home Financials are based on the most recent Mortgage that was taken out on this home.Purchase Details
Similar Homes in Kewadin, MI
Home Values in the Area
Average Home Value in this Area
Purchase History
| Date | Type | Sale Price | Title Company |
|---|---|---|---|
| Deed | $920,000 | Attorneys Title Agcy Llc | |
| Quit Claim Deed | -- | Attorneys Title | |
| Warranty Deed | $920,000 | Attorneys Title | |
| Warranty Deed | $459,000 | -- | |
| Warranty Deed | $400,000 | -- | |
| Deed | $305,000 | -- |
Mortgage History
| Date | Status | Loan Amount | Loan Type |
|---|---|---|---|
| Open | $644,000 | New Conventional |
Property History
| Date | Event | Price | Change | Sq Ft Price |
|---|---|---|---|---|
| 08/31/2021 08/31/21 | Sold | $920,000 | -0.5% | $472 / Sq Ft |
| 05/19/2021 05/19/21 | For Sale | $925,000 | +101.5% | $474 / Sq Ft |
| 07/06/2017 07/06/17 | Sold | $459,000 | 0.0% | $235 / Sq Ft |
| 05/08/2017 05/08/17 | For Sale | $459,000 | +14.8% | $235 / Sq Ft |
| 05/01/2017 05/01/17 | Pending | -- | -- | -- |
| 04/04/2014 04/04/14 | Sold | $400,000 | -21.6% | $205 / Sq Ft |
| 04/03/2014 04/03/14 | Pending | -- | -- | -- |
| 04/14/2011 04/14/11 | For Sale | $509,900 | -- | $261 / Sq Ft |
Tax History Compared to Growth
Tax History
| Year | Tax Paid | Tax Assessment Tax Assessment Total Assessment is a certain percentage of the fair market value that is determined by local assessors to be the total taxable value of land and additions on the property. | Land | Improvement |
|---|---|---|---|---|
| 2025 | $116 | $469,800 | $0 | $0 |
| 2024 | $116 | $439,200 | $0 | $0 |
| 2023 | $11,150 | $376,400 | $0 | $0 |
| 2022 | $12,320 | $310,700 | $0 | $0 |
| 2021 | $9,086 | $258,600 | $0 | $0 |
| 2020 | $8,761 | $237,400 | $0 | $0 |
| 2019 | $8,887 | $222,900 | $0 | $0 |
| 2018 | $8,917 | $220,400 | $0 | $0 |
| 2017 | $4,766 | $216,700 | $0 | $0 |
| 2016 | $3,325 | $210,100 | $0 | $0 |
| 2015 | -- | $215,300 | $0 | $0 |
| 2014 | -- | $224,000 | $0 | $0 |
| 2013 | -- | $220,200 | $0 | $0 |
Agents Affiliated with this Home
-
Molly Buttleman

Seller's Agent in 2021
Molly Buttleman
@properties Christie's Int'l
(231) 463-6969
194 Total Sales
-
D
Seller's Agent in 2014
David Handley
Northern Michigan Prop Store
-
W
Buyer's Agent in 2014
WILLIAM DIETRICH
REO-CHARLEVOIX
Map
Source: Northern Great Lakes REALTORS® MLS
MLS Number: 1725368
APN: 05-12-795-014-00
- 5196 Mackenzie Dr
- 14261 Winters Rd
- 00 Birch Lake Rd
- 14222 Birch Pointe Dr
- 00 Quarterline Rd
- 6705 W Harbor Dr
- 3958 Northshore Trail
- 6782 E Harbor Dr
- 0 Forest
- 6732 Hickory Dr
- 14832 Williams Dr
- 4652 Cairn Hwy
- 5664 Parcel C Cairn Hwy
- 5664 Cairn Hwy
- 5664 Parcel B-2 Cairn Hwy
- 14501 Williams Rd
- 7023 Meadow Brooke Ln
- 7285 Cairn Hwy Unit 2
- 00 Cairn Hwy
- 7434 Terrace Ave
