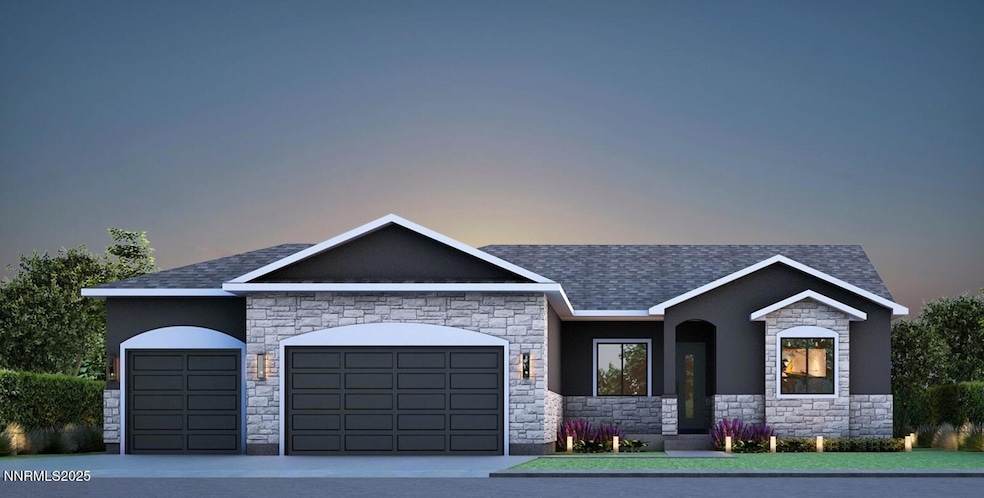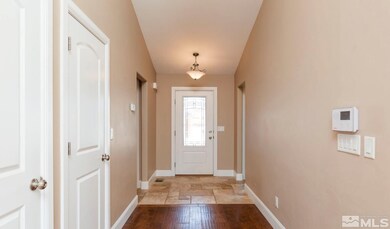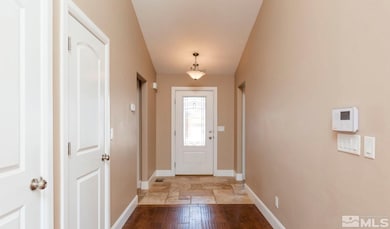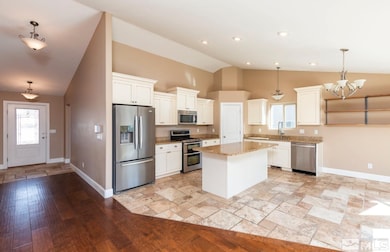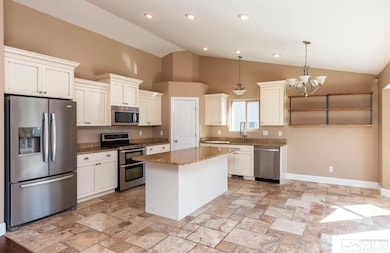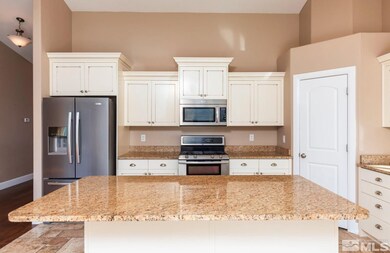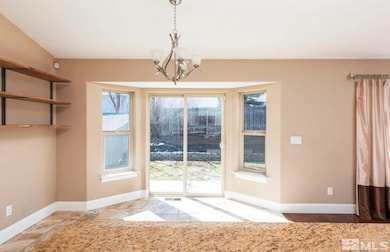UNDER CONTRACT
NEW CONSTRUCTION
$87K PRICE INCREASE
5295 Marla Dr Unit 4 Winnemucca, NV 89445
Estimated payment $3,086/month
Total Views
60,875
3
Beds
2
Baths
2,182
Sq Ft
$264
Price per Sq Ft
Highlights
- New Construction
- High Ceiling
- 3 Car Attached Garage
- Mountain View
- Great Room
- Double Pane Windows
About This Home
This home is a beautiful Main level Escalade floor plan. This home has some amazing features standard including; a 3 car attached garage, 9 foot ceilings throughout, gas range in the kitchen, stainless steel appliances, a large French door refrigerator, and so much more! Price to be verified with Builder before contract signing. Photos are from the same floor plan but of a previously built home. Owner is a licensed Nevada Real Estate Agent. Taxes based on lot only. Photos are from the same floor plan but of a previously built home. Owner is a licensed Nevada Real Estate Agent.
Home Details
Home Type
- Single Family
Est. Annual Taxes
- $245
Year Built
- Built in 2025 | New Construction
Lot Details
- 7,841 Sq Ft Lot
- Back Yard Fenced
- Landscaped
- Level Lot
- Front Yard Sprinklers
- Sprinklers on Timer
- Property is zoned R1-1&2 Family Residential
HOA Fees
- $20 Monthly HOA Fees
Parking
- 3 Car Attached Garage
- Insulated Garage
- Garage Door Opener
Home Design
- Blown-In Insulation
- Shingle Roof
- Composition Roof
- Asphalt Roof
- Wood Siding
- Vinyl Siding
- Stick Built Home
- Stucco
Interior Spaces
- 2,182 Sq Ft Home
- 1-Story Property
- High Ceiling
- Ceiling Fan
- Double Pane Windows
- Low Emissivity Windows
- Vinyl Clad Windows
- Great Room
- Mountain Views
- Crawl Space
- Laundry Room
Kitchen
- Gas Oven
- Gas Cooktop
- Microwave
- Dishwasher
- Kitchen Island
- Disposal
Flooring
- Carpet
- Ceramic Tile
- Vinyl
Bedrooms and Bathrooms
- 3 Bedrooms
- Walk-In Closet
- 2 Full Bathrooms
- Dual Sinks
- Primary Bathroom includes a Walk-In Shower
Home Security
- Smart Thermostat
- Fire and Smoke Detector
Outdoor Features
- Patio
Schools
- Winnemucca Elementary School
- Winnemucca Junior High School
- Albert Lowry High School
Utilities
- Refrigerated Cooling System
- Forced Air Heating and Cooling System
- Heating System Uses Natural Gas
- Gas Water Heater
Community Details
- Frontier Village Association
- Built by Not Listed/Other
- Not Listed/Other Community
- Frontier Village Sub Ph 2 Subdivision
- The community has rules related to covenants, conditions, and restrictions
Listing and Financial Details
- Assessor Parcel Number 16-0681-04
Map
Create a Home Valuation Report for This Property
The Home Valuation Report is an in-depth analysis detailing your home's value as well as a comparison with similar homes in the area
Home Values in the Area
Average Home Value in this Area
Tax History
| Year | Tax Paid | Tax Assessment Tax Assessment Total Assessment is a certain percentage of the fair market value that is determined by local assessors to be the total taxable value of land and additions on the property. | Land | Improvement |
|---|---|---|---|---|
| 2025 | $280 | $8,804 | $8,750 | $54 |
| 2024 | $265 | $8,822 | $8,750 | $71 |
| 2023 | $245 | $8,472 | $8,400 | $72 |
| 2022 | $227 | $8,462 | $8,400 | $62 |
| 2021 | $210 | $8,460 | $8,400 | $60 |
| 2020 | $201 | $8,461 | $8,400 | $61 |
| 2019 | $194 | $8,460 | $8,400 | $60 |
| 2018 | $185 | $5,833 | $5,775 | $58 |
| 2017 | $183 | $5,775 | $5,775 | $0 |
| 2016 | $183 | $5,775 | $5,775 | $0 |
| 2015 | -- | $5,688 | $5,688 | $0 |
Source: Public Records
Property History
| Date | Event | Price | List to Sale | Price per Sq Ft |
|---|---|---|---|---|
| 10/21/2025 10/21/25 | Price Changed | $576,770 | 0.0% | $264 / Sq Ft |
| 08/26/2025 08/26/25 | Price Changed | $576,770 | +28.4% | $264 / Sq Ft |
| 03/19/2025 03/19/25 | Price Changed | $449,100 | 0.0% | $206 / Sq Ft |
| 03/19/2025 03/19/25 | Price Changed | $449,100 | -8.3% | $206 / Sq Ft |
| 03/07/2024 03/07/24 | For Sale | $489,912 | 0.0% | $225 / Sq Ft |
| 11/22/2023 11/22/23 | For Sale | $489,912 | -- | $225 / Sq Ft |
Source: Northern Nevada Regional MLS
Purchase History
| Date | Type | Sale Price | Title Company |
|---|---|---|---|
| Bargain Sale Deed | $1,320,000 | Western Title Company |
Source: Public Records
Mortgage History
| Date | Status | Loan Amount | Loan Type |
|---|---|---|---|
| Open | $1,210,000 | Commercial |
Source: Public Records
Source: Northern Nevada Regional MLS
MLS Number: 240002328
APN: 16-0681-04
Nearby Homes
- 5305 Marla Dr Unit 5
- 5310 Marla Dr Unit 18
- 5320 Marla Dr Unit 19
- 5285 Marla Dr Unit 3
- 5280 Marla Dr Unit 15
- Lot 16059313 Offenhauser Dr
- Lot 16059212 Offenhauser Dr
- Lot 16059312 Offenhauser Dr
- Lot 16059303 Offenhauser Dr
- Lot 16059209 Offenhauser Dr
- Lot 16059217 Offenhauser Dr
- Lot 16059301 Offenhauser Dr
- Lot 16059211 Offenhauser Dr
- Lot 16059305 Offenhauser Dr
- Lot 16059309 Offenhauser Dr
- Lot 16059311 Offenhauser Dr
- Lot 16059220 Offenhauser Dr
- Lot 16059213 Offenhauser Dr
- 5198 Western Way
- 4100 Two Rock Dr
