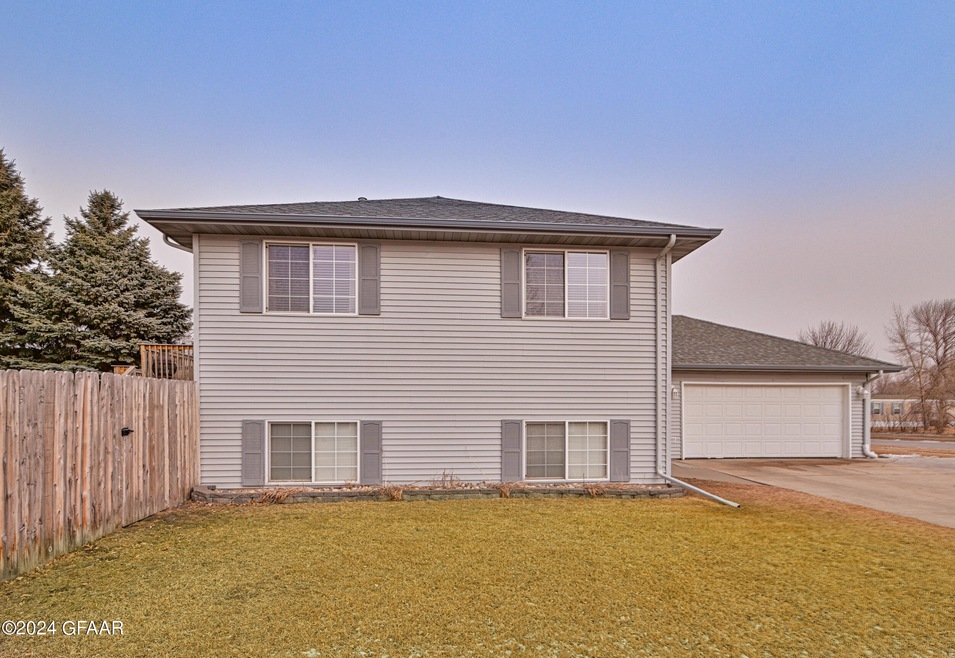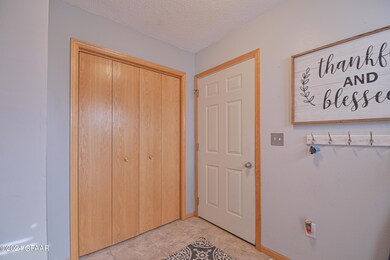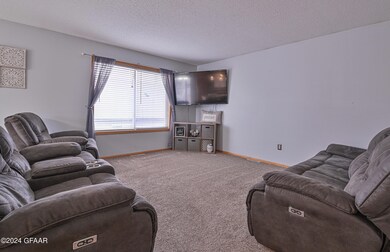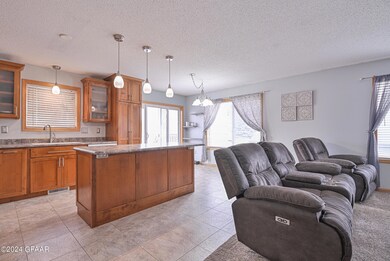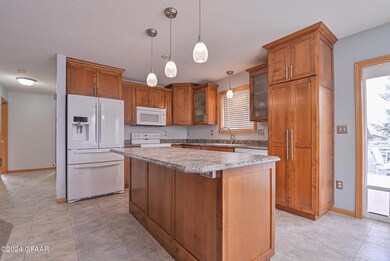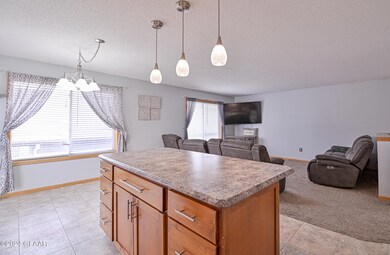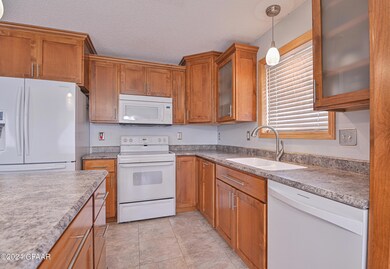
5296 6th Ave N Grand Forks, ND 58203
Highlights
- Deck
- 2 Car Attached Garage
- Wood Fence
- Central High School Rated A-
- Central Air
- Wood Siding
About This Home
As of May 2024Nice 4 bedroom 2 bath split level home with open floor plan. Tiled walk in shower in basement. Large deck with fenced in yard. Heated 2 stall garage with extra parking spot.
Last Buyer's Agent
Grand Estates LLC My Grand Cities
RE/MAX Grand License #7201
Home Details
Home Type
- Single Family
Est. Annual Taxes
- $4,188
Year Built
- Built in 1998
Lot Details
- 8,400 Sq Ft Lot
- Lot Dimensions are 70x120
- Wood Fence
Parking
- 2 Car Attached Garage
- Heated Garage
- Garage Drain
- Garage Door Opener
Home Design
- Wood Siding
- Vinyl Siding
Interior Spaces
- 1,112 Sq Ft Home
- Window Treatments
- Basement Fills Entire Space Under The House
Kitchen
- Range
- Microwave
- Dishwasher
Bedrooms and Bathrooms
- 4 Bedrooms
- 2 Full Bathrooms
Laundry
- Dryer
- Washer
Outdoor Features
- Deck
Schools
- Lake Agassiz Elementary School
- Valley Middle School
- Central High School
Utilities
- Central Air
- Heating Available
Listing and Financial Details
- Assessor Parcel Number 44134300028000
Ownership History
Purchase Details
Home Financials for this Owner
Home Financials are based on the most recent Mortgage that was taken out on this home.Purchase Details
Home Financials for this Owner
Home Financials are based on the most recent Mortgage that was taken out on this home.Purchase Details
Home Financials for this Owner
Home Financials are based on the most recent Mortgage that was taken out on this home.Purchase Details
Similar Homes in Grand Forks, ND
Home Values in the Area
Average Home Value in this Area
Purchase History
| Date | Type | Sale Price | Title Company |
|---|---|---|---|
| Warranty Deed | $299,900 | None Listed On Document | |
| Warranty Deed | $261,000 | -- | |
| Warranty Deed | $258,000 | -- | |
| Warranty Deed | $140,000 | None Available |
Mortgage History
| Date | Status | Loan Amount | Loan Type |
|---|---|---|---|
| Open | $239,920 | New Conventional | |
| Previous Owner | $256,272 | FHA | |
| Previous Owner | $245,100 | Purchase Money Mortgage | |
| Previous Owner | $80,000 | No Value Available | |
| Previous Owner | $17,000 | Unknown | |
| Previous Owner | $126,000 | New Conventional | |
| Previous Owner | $13,130 | Unknown |
Property History
| Date | Event | Price | Change | Sq Ft Price |
|---|---|---|---|---|
| 05/02/2024 05/02/24 | Sold | -- | -- | -- |
| 04/09/2024 04/09/24 | Off Market | -- | -- | -- |
| 03/27/2024 03/27/24 | For Sale | $299,900 | -- | $270 / Sq Ft |
| 10/20/2023 10/20/23 | Off Market | -- | -- | -- |
| 10/20/2023 10/20/23 | Off Market | -- | -- | -- |
| 07/26/2019 07/26/19 | Sold | -- | -- | -- |
| 06/26/2019 06/26/19 | Pending | -- | -- | -- |
| 04/04/2019 04/04/19 | For Sale | -- | -- | -- |
| 08/02/2018 08/02/18 | Sold | -- | -- | -- |
| 07/03/2018 07/03/18 | Pending | -- | -- | -- |
| 06/21/2018 06/21/18 | For Sale | -- | -- | -- |
Tax History Compared to Growth
Tax History
| Year | Tax Paid | Tax Assessment Tax Assessment Total Assessment is a certain percentage of the fair market value that is determined by local assessors to be the total taxable value of land and additions on the property. | Land | Improvement |
|---|---|---|---|---|
| 2024 | $4,104 | $138,500 | $0 | $0 |
| 2023 | $4,188 | $132,000 | $24,000 | $108,000 |
| 2022 | $3,777 | $127,000 | $24,100 | $102,900 |
| 2021 | $3,563 | $120,750 | $21,600 | $99,150 |
| 2020 | $3,620 | $124,250 | $21,600 | $102,650 |
| 2018 | $3,281 | $94,400 | $14,200 | $80,200 |
| 2017 | $3,251 | $94,400 | $14,200 | $80,200 |
| 2016 | $3,021 | $0 | $0 | $0 |
| 2015 | $2,697 | $0 | $0 | $0 |
| 2014 | $2,587 | $94,400 | $0 | $0 |
Agents Affiliated with this Home
-
T
Seller's Agent in 2024
Tiffany Mannausau
Oxford Realty
(701) 610-8760
34 Total Sales
-
G
Buyer's Agent in 2024
Grand Estates LLC My Grand Cities
RE/MAX
-
K
Seller's Agent in 2019
Katie Marcotte
Berkshire Hathaway Homeservices Family Rea
(701) 215-2363
225 Total Sales
-

Seller's Agent in 2018
Josh Steinke
Berkshire Hathaway Homeservices Family Rea
(701) 741-1335
126 Total Sales
Map
Source: Grand Forks Area Association of REALTORS®
MLS Number: 24-513
APN: 44134300028000
- 714 Promenade Ct
- 5201 9th Ave N
- 5102 9th Ave N
- 5038 W Elm Ct
- 5173 W Lanark Dr
- 5450 Gateway Dr
- 5370 Myron Ave
- 5380 Myron Ave
- RURAL Falconer Twp
- 3533 11th Ave N
- 1530 55th St N
- 2545 N 39th St
- 2515 N 39th St
- 3400 Gateway Dr
- 815 Duke Dr Unit 406
- 1371 S 38th St
- 1237 S 36th St
- 1309 Kuster Cir
- 1512 Kuster Ct
- 3717 18th Ave S
