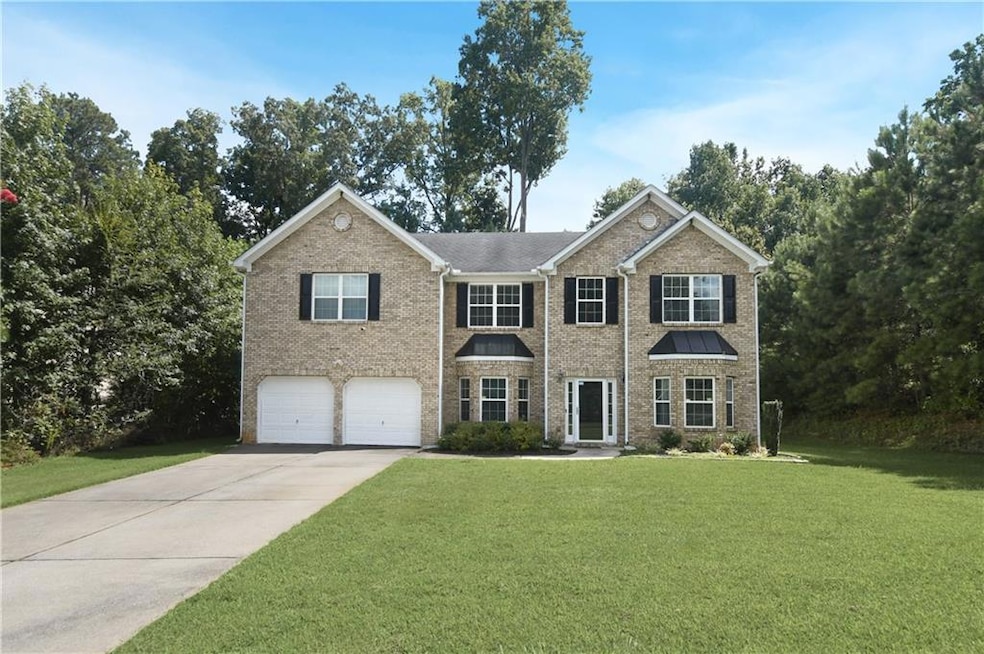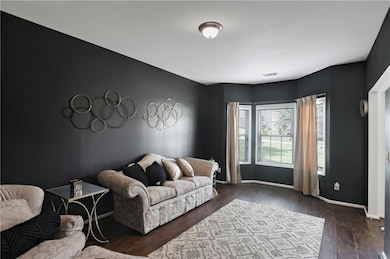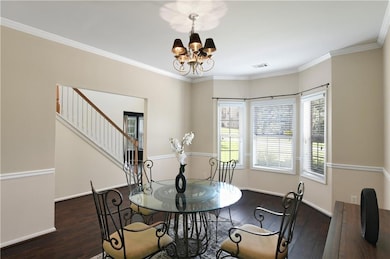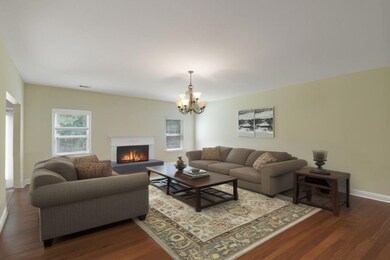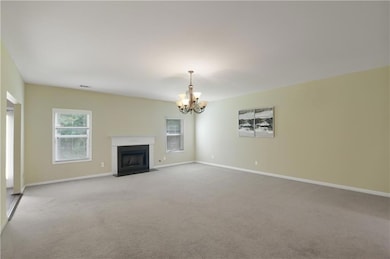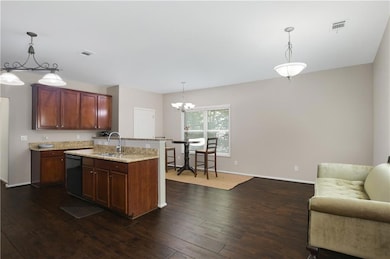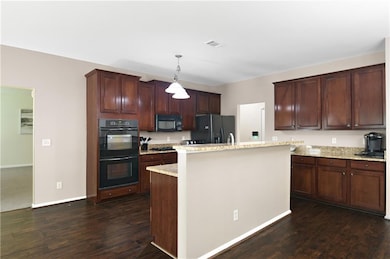5296 Lexmark Cir SW Atlanta, GA 30331
Highlights
- Dining Room Seats More Than Twelve
- Traditional Architecture
- Loft
- Fireplace in Primary Bedroom
- Wood Flooring
- Solid Surface Countertops
About This Home
Welcome to this beautiful brick-front home nestled in a quiet and well-kept subdivision. From the moment you arrive, you’ll appreciate the charm, space, and thoughtful design this property offers.
The spacious kitchen is truly the heart of the home, featuring a keeping area, granite countertops, a double oven, and ample cabinetry. The kitchen seamlessly opens to the family room, making it perfect for entertaining or simply enjoying everyday life with loved ones.
The home features a separate formal dining room and a formal living room, perfect for hosting special gatherings. Upstairs, you’ll find generously sized bedrooms, each offering plenty of closet space. The oversized master suite is a true retreat, complete with a cozy fireplace, a spacious master bath, and a walk-in closet with built-in shelving. An additional loft provides a versatile space—ideal for a cozy reading nook, home office, or play area.
Additional highlights include an alarm system with cameras for added peace of mind. Outside, you’ll enjoy the benefits of a tranquil neighborhood while still being just minutes away from Hartsfield-Jackson Airport, major shopping destinations, dining, and convenient access to the interstate and downtown Atlanta.
Home is also located in the highly sought-after IB-accredited Westlake High School District offering top-tier academic opportunities.
Listing Agent
Keller Williams Realty Metro Atlanta License #341163 Listed on: 08/18/2025

Home Details
Home Type
- Single Family
Est. Annual Taxes
- $4,014
Year Built
- Built in 2006
Lot Details
- 0.49 Acre Lot
- Level Lot
Parking
- 2 Car Garage
- Parking Accessed On Kitchen Level
- Garage Door Opener
- Driveway
Home Design
- Traditional Architecture
- Composition Roof
- Three Sided Brick Exterior Elevation
Interior Spaces
- 3,466 Sq Ft Home
- 2-Story Property
- Ceiling height of 9 feet on the main level
- Ceiling Fan
- Factory Built Fireplace
- Family Room with Fireplace
- 2 Fireplaces
- Dining Room Seats More Than Twelve
- Formal Dining Room
- Loft
Kitchen
- Open to Family Room
- Eat-In Kitchen
- Breakfast Bar
- Walk-In Pantry
- Double Self-Cleaning Oven
- Gas Range
- Microwave
- Dishwasher
- Solid Surface Countertops
- Wood Stained Kitchen Cabinets
- Disposal
Flooring
- Wood
- Carpet
- Ceramic Tile
Bedrooms and Bathrooms
- Fireplace in Primary Bedroom
- Walk-In Closet
- In-Law or Guest Suite
- Dual Vanity Sinks in Primary Bathroom
- Separate Shower in Primary Bathroom
- Soaking Tub
Laundry
- Laundry Room
- Laundry on upper level
Home Security
- Security System Leased
- Fire and Smoke Detector
Schools
- Stonewall Tell Elementary School
- Sandtown Middle School
- Westlake High School
Utilities
- Zoned Heating and Cooling
- Heating System Uses Natural Gas
- Cable TV Available
Additional Features
- Patio
- Property is near shops
Community Details
- Property has a Home Owners Association
- Application Fee Required
- Oxmoor Estates Subdivision
Listing and Financial Details
- Security Deposit $3,300
- 12 Month Lease Term
- $40 Application Fee
- Assessor Parcel Number 14F0098 LL2492
Map
Source: First Multiple Listing Service (FMLS)
MLS Number: 7632532
APN: 14F-0098-LL-249-2
- 5700 Miles Rd Unit B
- 255 Ismal Dr SW
- 5432 the Vyne Ave
- 3786 Uppark Dr
- 3755 Uppark Dr
- 4894 Wewatta St SW
- 4108 Herron Trail SW
- 320 Melissa Way
- 2735 Wolf Trail
- 4392 Sublime Trail
- 4396 Greenleaf Cir SW
- 4290 Rosehall Ct
- 6192 Stonelake Dr SW
- 4350 Pompey Dr SW
- 3280 Stonewall Tell Rd
- 2644 Butner Rd SW
- 3965 Otter Dam Ct
- 4220 Greentree Ln
- 3479 Village Park Ln SW
- 3851 Lake Sanctuary Way
