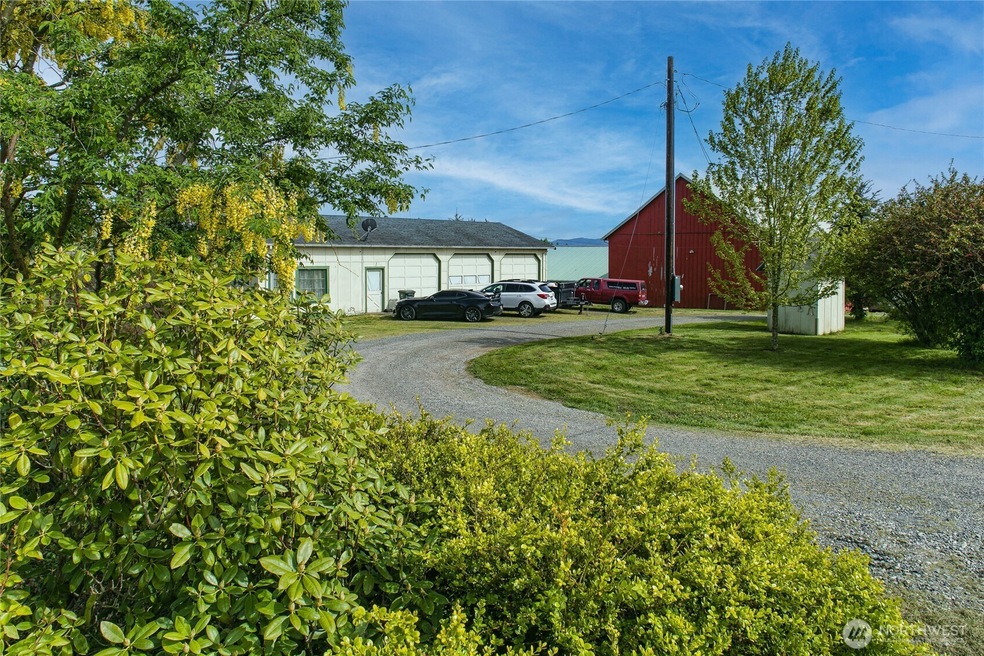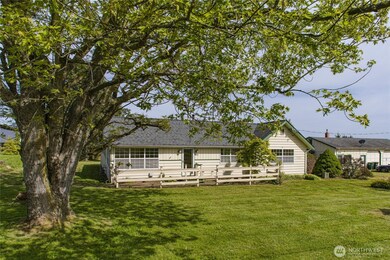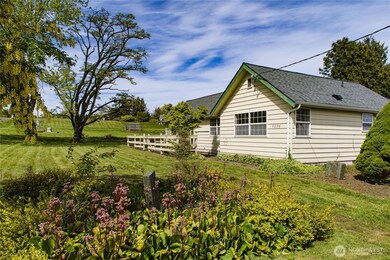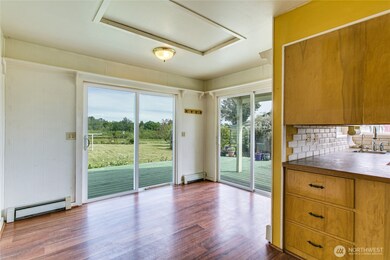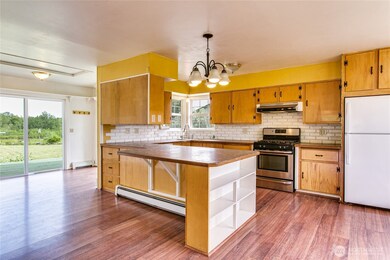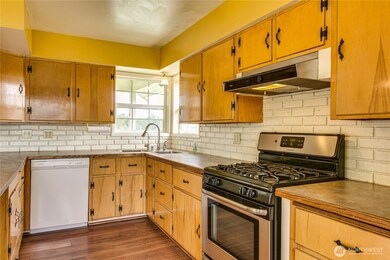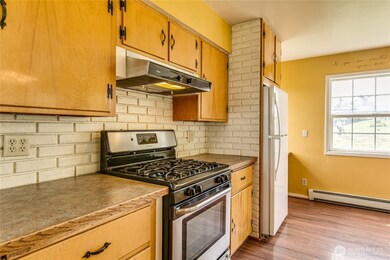5296 Olson Rd Ferndale, WA 98248
Estimated payment $5,231/month
Highlights
- 30.03 Acre Lot
- Wood Burning Stove
- 3 Car Detached Garage
- Fruit Trees
- Traditional Architecture
- Storm Windows
About This Home
30 Acre property w/ One Level 3 BR home, 1.25 newly remodeled Baths includes walk-in shower. Offers a separate one Bed w/ 3/4 Bath and living room apartment. Outbuildings offer many Biz Opportunities. A large Barn w/ Entertainment Hall (w/ wood stove, kitchen and bathroom), second floor office/storage space, adjacent HUGE Shop & Greenhouse. 3 Car Garage, Orchard w/ 14 productive fruit trees, room to garden! A convenient Circular Driveway accommodates RV and Boat parking. Near Silver Reef Casino on Slater Road, 10 min. to Bellingham Int'l Airport, 15 min. south to Bellingham hospital, restaurants, 10 minutes to downtown Ferndale; 15 min. to the Canadian border. Property zoned R5A for potential cluster development, buyer to verify.
Source: Northwest Multiple Listing Service (NWMLS)
MLS#: 2445439
Property Details
Property Type
- Other
Est. Annual Taxes
- $764
Year Built
- Built in 1965
Lot Details
- 30.03 Acre Lot
- West Facing Home
- Level Lot
- Fruit Trees
- Wooded Lot
Parking
- 3 Car Detached Garage
Home Design
- Traditional Architecture
- Farm
- Poured Concrete
- Composition Roof
- Wood Siding
Interior Spaces
- 1,797 Sq Ft Home
- 1-Story Property
- Wood Burning Stove
- Wood Burning Fireplace
- Gas Fireplace
- Family Room
- Dining Room
- Storm Windows
Kitchen
- Stove
- Microwave
- Dishwasher
Bedrooms and Bathrooms
- 3 Main Level Bedrooms
- Bathroom on Main Level
Laundry
- Dryer
- Washer
Utilities
- Baseboard Heating
- Septic Tank
Community Details
- Ferndale Subdivision
Listing and Financial Details
- Senior Tax Exemptions
- Assessor Parcel Number 3901360714900000
Map
Tax History
| Year | Tax Paid | Tax Assessment Tax Assessment Total Assessment is a certain percentage of the fair market value that is determined by local assessors to be the total taxable value of land and additions on the property. | Land | Improvement |
|---|---|---|---|---|
| 2025 | $764 | $904,541 | $566,945 | $337,596 |
| 2024 | $692 | $904,541 | $566,945 | $337,596 |
| 2023 | $692 | $959,915 | $635,304 | $324,611 |
| 2022 | $1,240 | $719,910 | $323,165 | $243,387 |
| 2021 | $3,127 | $571,352 | $256,478 | $226,238 |
| 2020 | $3,221 | $280,003 | $13,161 | $266,842 |
| 2019 | $2,597 | $448,326 | $201,252 | $247,074 |
| 2018 | $3,098 | $236,155 | $11,100 | $225,055 |
| 2017 | $2,501 | $212,752 | $10,000 | $202,752 |
| 2016 | $2,506 | $178,890 | $10,510 | $168,380 |
| 2015 | $2,432 | $178,890 | $10,510 | $168,380 |
| 2014 | -- | $196,783 | $38,416 | $158,367 |
| 2013 | -- | $191,046 | $36,044 | $155,002 |
Property History
| Date | Event | Price | List to Sale | Price per Sq Ft |
|---|---|---|---|---|
| 11/03/2025 11/03/25 | Pending | -- | -- | -- |
| 10/11/2025 10/11/25 | For Sale | $995,000 | -- | $554 / Sq Ft |
Purchase History
| Date | Type | Sale Price | Title Company |
|---|---|---|---|
| Interfamily Deed Transfer | -- | None Available |
Source: Northwest Multiple Listing Service (NWMLS)
MLS Number: 2445439
APN: 390136-071490-0000
- 2988 Unick Rd
- 2976 Upland Way
- 0 Barr Rd Unit NWM2447654
- 5295 S Church Rd
- 3050 Slater Rd
- 5434 Blue Sky Way
- 52 XX S Church Rd
- 5979 W 26th Crest
- 5958 W 26th Crest
- 5591 Farmstead Place Unit 7
- 4540 Haxton Way
- 3496 Walltine Rd
- 2738 Jenjar Ave
- 2344 Main St
- 5682 Sunstone Place Unit 103
- 5963 (Lot 69) Ranch Loop
- 2273 Douglas Rd
- 2503 Lakeridge Dr
- 5948 (Lot 44) Ranch Loop
- 5946 (Lot 45) Ranch Loop
