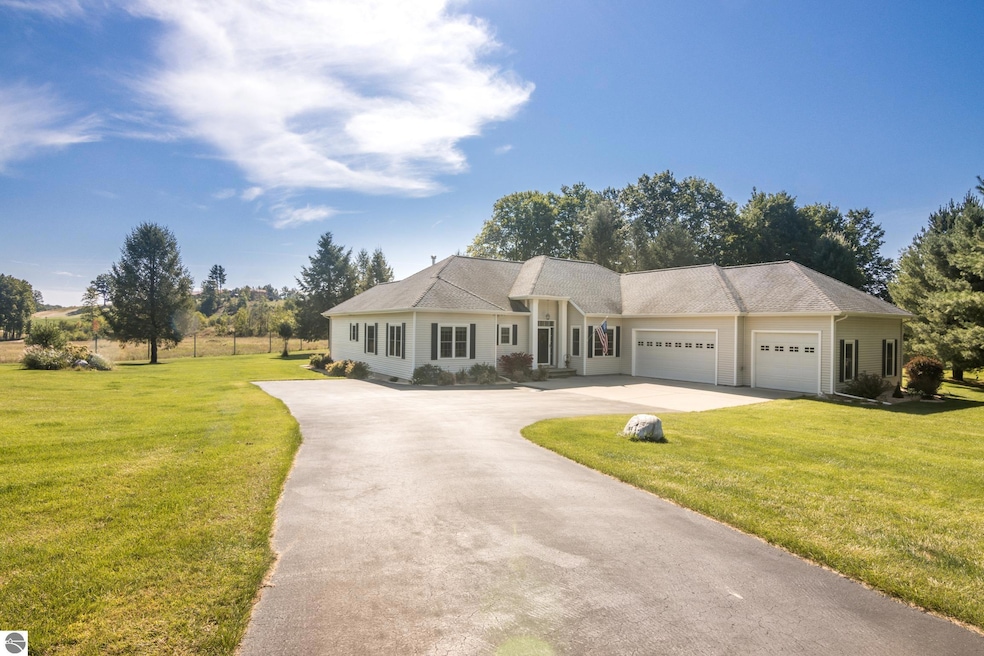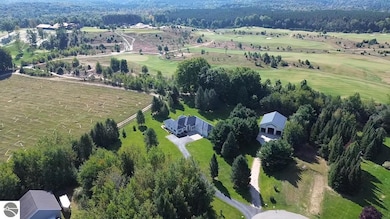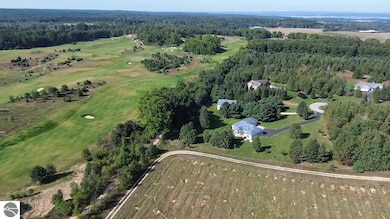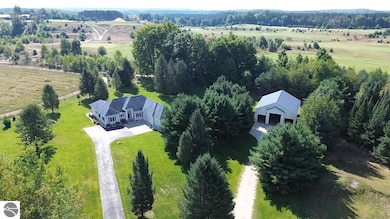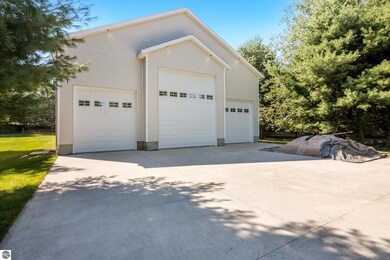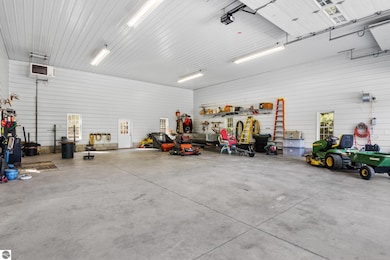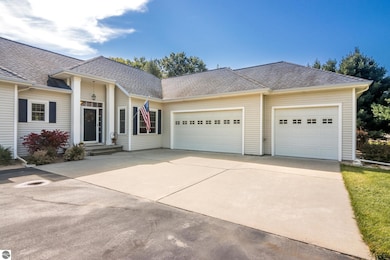5296 Scofield Trail Williamsburg, MI 49690
Estimated payment $6,913/month
Highlights
- Golf Course View
- Contemporary Architecture
- Jetted Tub in Primary Bathroom
- Elk Rapids High School Rated 9+
- Pole Barn
- Solid Surface Countertops
About This Home
TIMELESS CRAFTSMANSHIP and a premier location on 2.61 acres is what makes this home so special. 2,440 square feet of well-designed one floor living space. Welcoming spacious living room with fireplace, plenty of natural light, fireplace with wood burning insert and doors leading to your large yard. The kitchen is enhanced by plentiful cabinetry, island with bar seating and solid surface counter tops. The dining room is perfectly situated to enjoy fabulous culinary creations and lively conversations with family and friends. A bright and airy breakfast nook will be a great place for your morning coffee or an afternoon game of cards. Work from home will be a breeze from the den/study. The primary suite features a large bathroom with jetted soaking tub, dual sinks, and walk in closet. Additional details include 3 bedrooms, 2 1⁄2 baths; trayed ceilings; laundry room; attached 3-car garage; professional landscaping and underground irrigation; low maintenance exterior; and so much more. Workshop and storage space galore with a 40’ x 50’ RV Garage with 16’ ceilings and 3 garage doors. For the golf enthusiast you will appreciate the location on the 18th hole of High Point Golf Course. Located in the award-winning Elk Rapids School district.
Home Details
Home Type
- Single Family
Est. Annual Taxes
- $4,731
Year Built
- Built in 2008
Lot Details
- 2.61 Acre Lot
- Lot Dimensions are 352x324x304x410
- Landscaped
- Level Lot
- The community has rules related to zoning restrictions
HOA Fees
- $21 Monthly HOA Fees
Parking
- 3 Car Attached Garage
Property Views
- Golf Course Views
- Countryside Views
Home Design
- Contemporary Architecture
- Frame Construction
- Asphalt Roof
- Vinyl Siding
Interior Spaces
- 2,440 Sq Ft Home
- Fireplace
- Entrance Foyer
- Den
- Crawl Space
Kitchen
- Breakfast Area or Nook
- Oven or Range
- Microwave
- Dishwasher
- Kitchen Island
- Solid Surface Countertops
Bedrooms and Bathrooms
- 4 Bedrooms
- Walk-In Closet
- Jetted Tub in Primary Bathroom
- Soaking Tub
Laundry
- Laundry Room
- Dryer
- Washer
Outdoor Features
- Pole Barn
Utilities
- Forced Air Heating and Cooling System
- Well
- Cable TV Available
Map
Tax History
| Year | Tax Paid | Tax Assessment Tax Assessment Total Assessment is a certain percentage of the fair market value that is determined by local assessors to be the total taxable value of land and additions on the property. | Land | Improvement |
|---|---|---|---|---|
| 2025 | $4,731 | $326,000 | $0 | $0 |
| 2024 | $3,274 | $310,300 | $0 | $0 |
| 2023 | $3,149 | $218,600 | $0 | $0 |
| 2022 | $4,201 | $251,600 | $0 | $0 |
| 2021 | $4,091 | $218,600 | $0 | $0 |
| 2020 | $3,785 | $229,100 | $0 | $0 |
| 2019 | $4,015 | $225,900 | $0 | $0 |
| 2018 | $3,940 | $188,100 | $0 | $0 |
| 2017 | -- | $184,000 | $0 | $0 |
| 2016 | -- | $177,800 | $0 | $0 |
| 2014 | -- | $154,200 | $0 | $0 |
| 2012 | -- | $129,500 | $0 | $0 |
Property History
| Date | Event | Price | List to Sale | Price per Sq Ft |
|---|---|---|---|---|
| 09/16/2025 09/16/25 | For Sale | $1,250,000 | -- | $512 / Sq Ft |
Purchase History
| Date | Type | Sale Price | Title Company |
|---|---|---|---|
| Deed | $49,900 | -- | |
| Deed | -- | -- |
Source: Northern Great Lakes REALTORS® MLS
MLS Number: 1938643
APN: 13-005-013-04
- 5466 Millbrook Dr Unit 6
- 5591 Millbrook Dr Unit 45
- 5279 Vinton Rd
- 0 M-72 Unit 1941046
- 0 M-72 Unit 1941047
- 00 Bunker Hill Rd
- 6658 World Cup Ln
- Lot 27 Bunker Hill Rd
- 8325 Hawley Rd
- 000-I Stroller Ln Unit I
- 6341 Applewood Ln
- 6412 Applewood Ln
- 0 Samels Rd Unit 1941665
- 5200 Arrowhead Cir
- 6894 Gem Twist Way
- 5158 Arrowhead Ct
- 7788 Sayler Rd
- 7495 Bennett Rd
- 7646 Timberline Rd
- 5867 Mabel Rd
- 5377 Bates Rd
- 6031 Brackett Rd
- 8212 Bennett Rd Unit ID1339913P
- 5736 Hilltop Way Unit Condo @ Hilltop - 5736
- 5541 Foothills Dr
- 6455 Us Highway 31 N
- 5682 Creeks Crossing Unit 5682
- 5680 Creeks Crossing Unit 5680
- 5658 Creeks Crossing Unit 5658
- 5679 Creeks Crossing Unit 5679
- 5586 Creeks Crossing Unit 5586
- 3835 Vale Dr
- 4033 Sherwood Forest Dr
- 3823 Leeside Ln
- 3823 Leeside Ln
- 2810 Holiday Pines Rd
- 4284 5 Mile Rd
- 3329 Mahoney Dr Unit 3329
- 3311 Mahoney Dr Unit 3313
- 1995 N US Highway 31 N Unit 212
