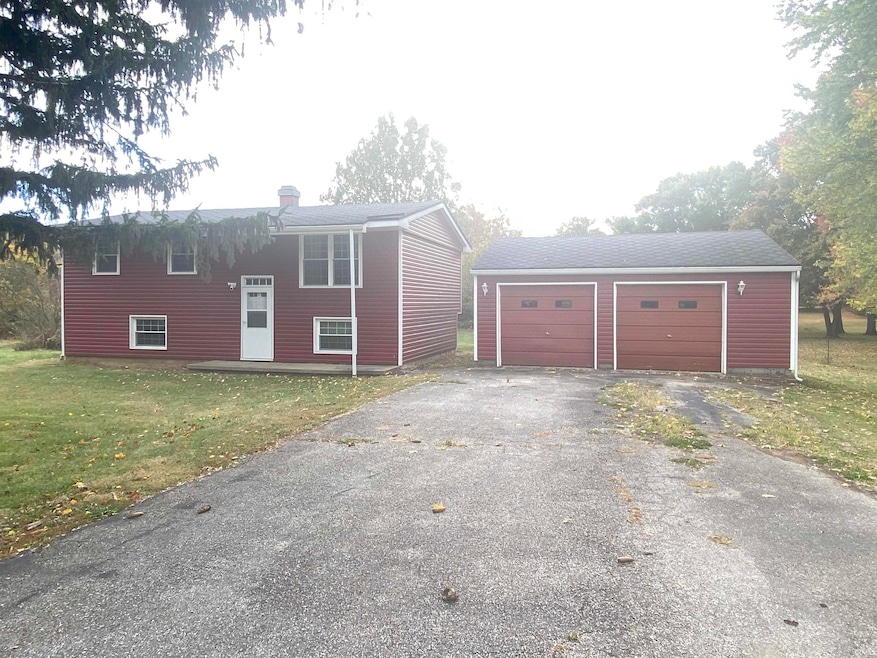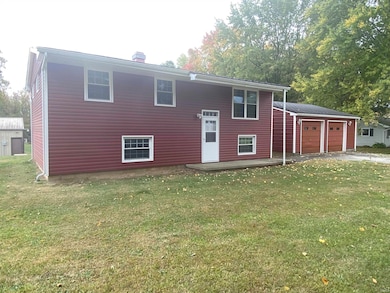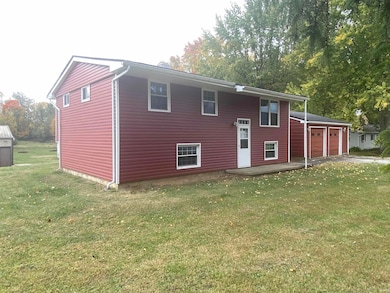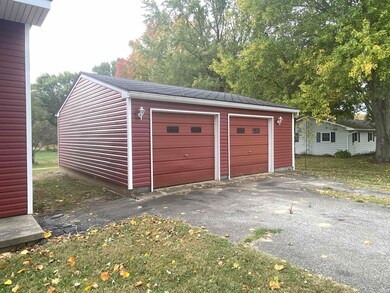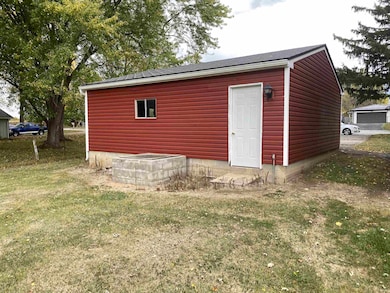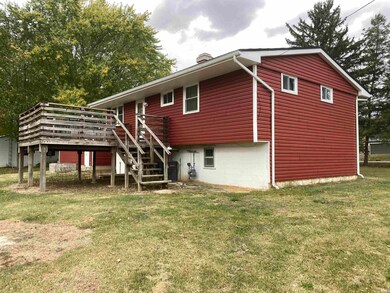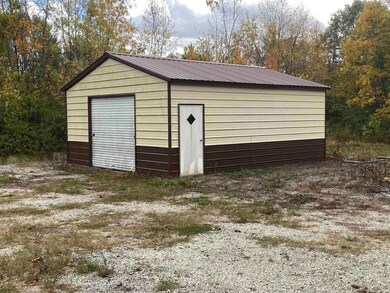5297 W 100 S Wabash, IN 46992
Highlights
- Primary Bedroom Suite
- Formal Dining Room
- Eat-In Kitchen
- Traditional Architecture
- 2 Car Detached Garage
- Entrance Foyer
About This Home
Move-in Ready Home on 3.58 Acres with a Pole Barn is going to auction on Tuesday, November 18th at 6:30 pm. This 3 Bedroom, 1 bath home is situated conveniently close to town while still giving you a peaceful country setting! The main level has an open Kitchen, Dining & Living Room along with the 3 bedrooms while the partially finished basement with a family room area adds extra living space. Deck off the back is perfect for entertaining or enjoying the views. Storage is handled with 2 Pole Barns, a 2-car Detached Garage & 2 Garden Sheds!! The main pole barn has concrete floors & electricity making it an ideal workspace while the secondary pole barn is a great place for storage. Newer Siding & Windows, don't miss this opportunity, see for yourself at the Open House on Sunday, Nov. 16 from 1-1:30 pm
Listing Agent
Metzger Property Services, LLC Brokerage Email: chad@metzgerauction.com Listed on: 10/22/2025
Home Details
Home Type
- Single Family
Est. Annual Taxes
- $726
Year Built
- Built in 1963
Lot Details
- 3.58 Acre Lot
- Lot Dimensions are 250x600
- Rural Setting
Parking
- 2 Car Detached Garage
- Garage Door Opener
- Driveway
- Off-Street Parking
Home Design
- Traditional Architecture
- Bi-Level Home
- Slab Foundation
- Shingle Roof
- Asphalt Roof
- Vinyl Construction Material
Interior Spaces
- Entrance Foyer
- Formal Dining Room
- Partially Finished Basement
- Block Basement Construction
Kitchen
- Eat-In Kitchen
- Electric Oven or Range
Bedrooms and Bathrooms
- 3 Bedrooms
- Primary Bedroom Suite
- 1 Full Bathroom
Laundry
- Laundry on main level
- Washer and Electric Dryer Hookup
Schools
- Metro North/Sharp Creek Elementary School
- Northfield Middle School
- Northfield High School
Utilities
- Forced Air Heating and Cooling System
- Heating System Uses Gas
- Private Company Owned Well
- Well
- Septic System
Listing and Financial Details
- Assessor Parcel Number 85-14-07-200-013.000-007
Map
Home Values in the Area
Average Home Value in this Area
Tax History
| Year | Tax Paid | Tax Assessment Tax Assessment Total Assessment is a certain percentage of the fair market value that is determined by local assessors to be the total taxable value of land and additions on the property. | Land | Improvement |
|---|---|---|---|---|
| 2024 | $566 | $115,200 | $27,600 | $87,600 |
| 2023 | $398 | $116,400 | $27,600 | $88,800 |
| 2022 | $18 | $108,900 | $27,600 | $81,300 |
| 2021 | $22 | $96,900 | $23,200 | $73,700 |
| 2020 | $22 | $93,000 | $23,200 | $69,800 |
| 2019 | $22 | $89,500 | $23,200 | $66,300 |
| 2018 | $180 | $87,500 | $23,200 | $64,300 |
| 2017 | $202 | $87,400 | $23,200 | $64,200 |
| 2016 | $149 | $81,800 | $23,200 | $58,600 |
| 2014 | $98 | $78,800 | $23,200 | $55,600 |
| 2013 | $110 | $80,800 | $23,200 | $57,600 |
Property History
| Date | Event | Price | List to Sale | Price per Sq Ft |
|---|---|---|---|---|
| 10/22/2025 10/22/25 | For Sale | -- | -- | -- |
Purchase History
| Date | Type | Sale Price | Title Company |
|---|---|---|---|
| Warranty Deed | -- | None Listed On Document |
Source: Indiana Regional MLS
MLS Number: 202542974
APN: 85-14-07-200-013.000-007
- 5254 W 100 S
- 1863 S Lakeview Estate
- 3582 W 50 N
- 116 Parkway Dr
- 1321 Helms Dr
- 620 Bond St
- 905 Sunset Dr
- 860 Cambridge Dr
- 1240 Helms Dr
- 4 Creekside Dr
- 1241 N State Road 15
- 614 Seminole Ln
- 00 Cass St
- 585 Stineman St
- 472 Vermont St
- 546 W Harrison Ave
- 492 W Maple St
- 516 W Hill St
- 1245 Green Acre Ct
- 952 Columbus St
- 494 N Wabash St
- 362 E Hill St
- 700 Bobtail Ct
- 150 White Dr
- 59 W Riverside Dr Unit Upper
- 1852 S Business 31
- 107 Palm View Dr
- 107 Pelican Dr
- 548 Sycamore Trail
- 1001 Clear Creek Trail
- 111 S Third St Unit 104
- 1010 N Lincoln St
- 1873 Warhawk Rd
- 2002 Shaw Ave
- 5707 W Maple Grove Rd
- 2111 W Frederick Dr
- 1005 N Park Forest Dr
- 1315 N Beckford Place
- 1200 N Quarry Rd
- 2116 W 2nd St
