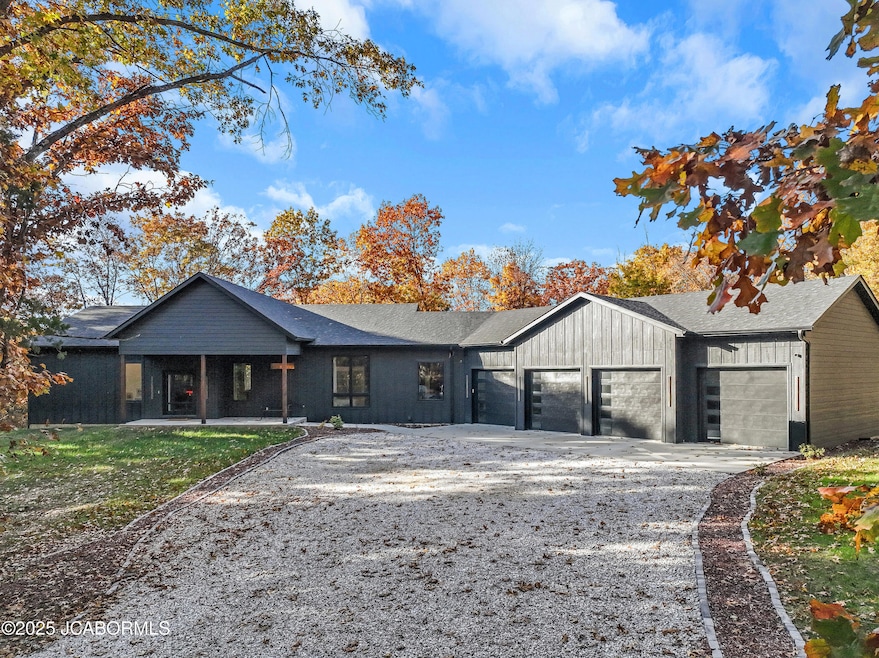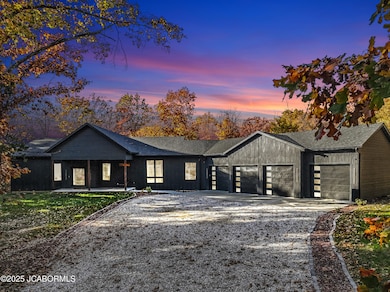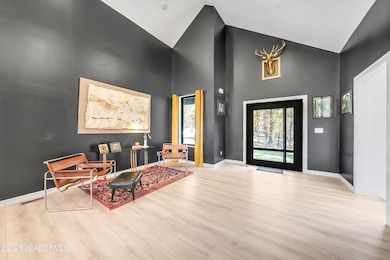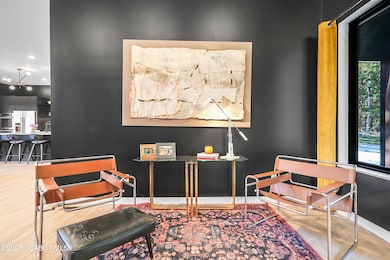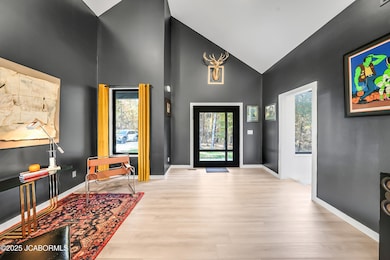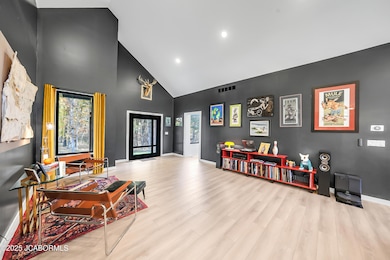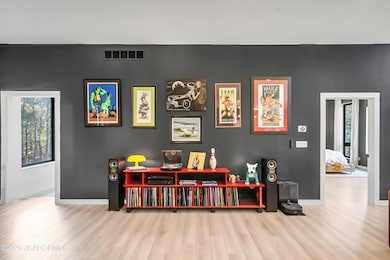5297 White Cloud Rd Fulton, MO 65251
Estimated payment $5,045/month
Highlights
- Water Views
- Spa
- Ranch Style House
- Media Room
- Primary Bedroom Suite
- Walk-In Pantry
About This Home
Welcome to a home that lives large and breathes easy on 4.18 gorgeous acres. With over 4200 square feet, 5 bedrooms, and 3 baths, this property offers room to spread out, settle in, and savor the quiet.The kitchen is built for cooks and gatherers alike, offering solid surface countertops, a double wall oven, KitchenAid appliances, a pasta arm, and a spacious walk-in pantry. Main-level laundry comes with a handy dog-washing station. The primary suite is a retreat of its own, featuring a 15x9 walk-in closet and a spa-style bath with double vanity, lighted mirrors, soaking tub, heated towel rack, and tiled shower.The lower level delivers next-level entertainment with a custom in-home movie theater and a separate movie parlor perfect for popcorn nights or game days.Car lovers and hobbyists will appreciate the expansive 4-car attached garage, complete with extra space for tools or projects and two electric vehicle charging ports.Step outside to take in the fall foliage, stroll the private path to the lake, cast a line into your stocked pond, or relax on the large partially covered back deck. This property blends privacy with convenience, offering quick access to Fulton and an easy 15-minute drive to Columbia or 20 minutes to Jefferson City.A rare mix of space, comfort, and natural beauty, this home is ready to welcome its next chapter.
Home Details
Home Type
- Single Family
Est. Annual Taxes
- $4,244
Year Built
- 2022
Lot Details
- 4.18 Acre Lot
- Fenced Yard
Parking
- 4 Car Garage
Home Design
- Ranch Style House
Interior Spaces
- 4,413 Sq Ft Home
- Electric Fireplace
- Entryway
- Living Room
- Media Room
- Water Views
- Home Security System
Kitchen
- Walk-In Pantry
- Butlers Pantry
- Double Oven
- Stove
- Dishwasher
- Disposal
Bedrooms and Bathrooms
- 5 Bedrooms
- Primary Bedroom Suite
- Split Bedroom Floorplan
- Walk-In Closet
- Primary bathroom on main floor
- Soaking Tub
Laundry
- Laundry Room
- Laundry on main level
Basement
- Basement Fills Entire Space Under The House
- Bedroom in Basement
Outdoor Features
- Spa
- Patio
Location
- Outside City Limits
Schools
- Fulton Elementary And Middle School
- Fulton High School
Utilities
- Heating System Powered By Leased Propane
- Septic Tank
Community Details
- Electric Vehicle Charging Station
Map
Home Values in the Area
Average Home Value in this Area
Tax History
| Year | Tax Paid | Tax Assessment Tax Assessment Total Assessment is a certain percentage of the fair market value that is determined by local assessors to be the total taxable value of land and additions on the property. | Land | Improvement |
|---|---|---|---|---|
| 2024 | $4,244 | $69,375 | $0 | $0 |
| 2023 | $4,244 | $4,750 | $0 | $0 |
| 2022 | $289 | $4,750 | $4,750 | $0 |
| 2021 | $289 | $4,750 | $4,750 | $0 |
Property History
| Date | Event | Price | List to Sale | Price per Sq Ft |
|---|---|---|---|---|
| 11/17/2025 11/17/25 | For Sale | $890,000 | -- | $202 / Sq Ft |
Purchase History
| Date | Type | Sale Price | Title Company |
|---|---|---|---|
| Warranty Deed | -- | None Listed On Document | |
| Warranty Deed | -- | None Available |
Source: Jefferson City Area Board of REALTORS®
MLS Number: 10071755
APN: 14-03.0-08.0-00-000-002.005
- 5539 Sillivan Dr
- 0 County Road 346
- LOT 1B Cr 358
- 1840 County Road 360
- 4020 County Road 216
- 3511 State Highway H
- 3769 van de Ville Dr
- 3605 County Road 230
- 5555 County Road 207
- 1324 State Highway Ww
- 0000 N Millsite Rd
- 4024 County Road 220
- 7930 S Ginn Ln
- 612 Airway Dr
- 0 Missouri F
- Lots 16-17 Fairway Dr
- 4124 Tara Lake Dr
- 4220 State Road J
- 420 N East Park Ln Unit C
- 6325 Murano Way
- 1608 Residence Dr
- 1616 Residence Dr
- 1504 Residence Dr
- 1525 Residence Dr
- 6165 S Hummingbird Ln
- 1742 N Orie Dr
- 1800 Wes Milligan Ln
- 1808 Wes Milligan Ln
- 1707 Trellis Ln
- 1805 Talco Dr
- 7461 Arratt Ct Unit 7463
- 7392 Arratt Ct
- 5806 Freeport Way
- 4910 Stone Mountain Pkwy
- 313 Bay Pointe Ln
- 215 Snead Dr Unit 4
- 5708 Canaveral Dr Unit 5710
