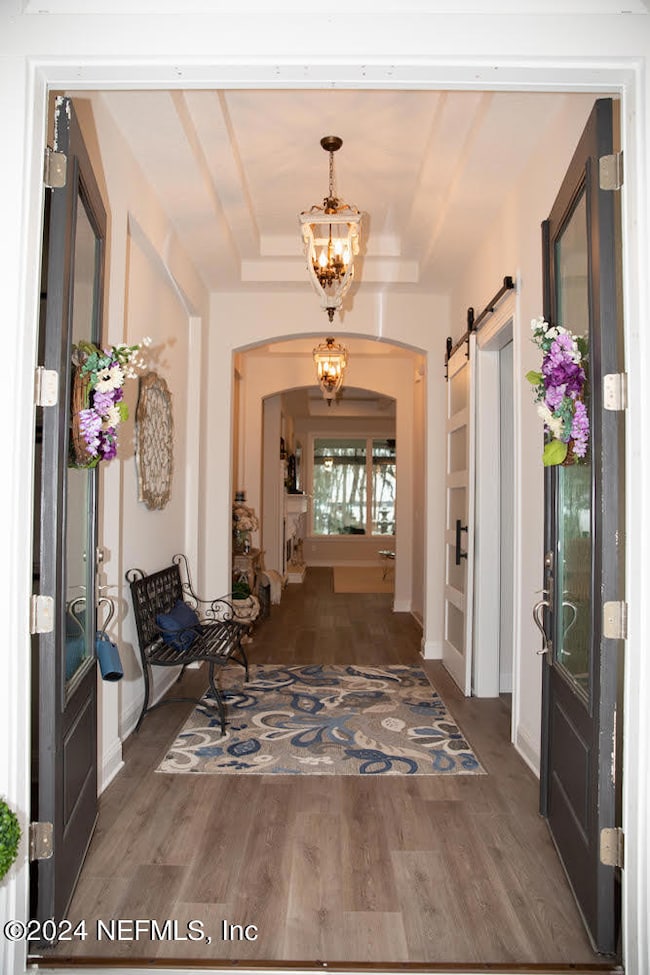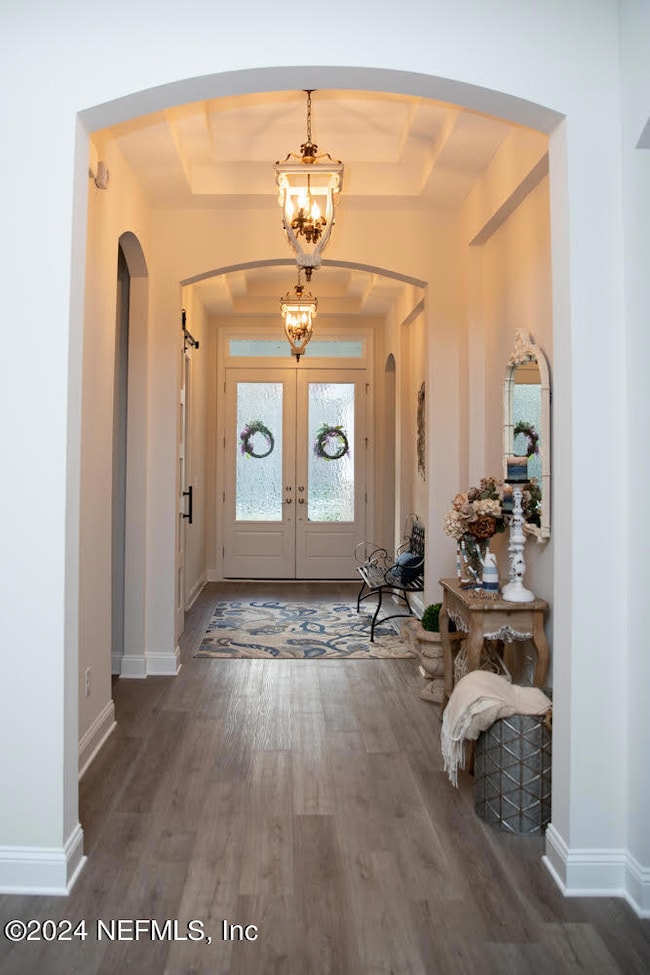5299 Deer Island Rd Green Cove Springs, FL 32043
Estimated payment $6,284/month
Highlights
- 108 Feet of Waterfront
- Docks
- Wine Cellar
- Green Cove Springs Junior High School Rated A-
- Boat Lift
- River View
About This Home
Stunning Riverfront custom built in 2022. Almost new construction left no detail spared. Inside features 3-beds, 2.5-baths PLUS office. Open floorplan with 10-11 ft coffered ceilings & panoramic views of the St. Johns River. The kitchen is a dream with a 4x8 island, custom two-toned cabinets, quartz countertops, Cafe appliances including a double oven, 6-burner gas stove with griddle, and a walk-in butlers pantry. The luxurious primary suite overlooks the river and offers his & her vanities, his & her water closets and soaking tub. Outside features a Mansard screened-in patio with a stone wood burning fireplace and full summer kitchen. The 300 ft dock leads to a covered deck with 10,000lb boat lift. Additional highlights include a 3-car garage, energy efficient spray foam insulation, and whole house generator. Green Cove Springs offers historic charm surrounded by stunning natural landscape and easy access to Jax & St Augustine. Secure your investment in G.C.S before it's rapid growt
Home Details
Home Type
- Single Family
Est. Annual Taxes
- $5,406
Year Built
- Built in 2022
Lot Details
- 1.16 Acre Lot
- Lot Dimensions are 108 x 498
- 108 Feet of Waterfront
- Home fronts navigable water
- River Front
Parking
- 3 Car Garage
Home Design
- Shingle Roof
- Stone Siding
Interior Spaces
- 2,241 Sq Ft Home
- 1-Story Property
- Open Floorplan
- Built-In Features
- Vaulted Ceiling
- 2 Fireplaces
- Wood Burning Fireplace
- Entrance Foyer
- Wine Cellar
- Screened Porch
- River Views
- Washer and Electric Dryer Hookup
Kitchen
- Walk-In Pantry
- Butlers Pantry
- Double Oven
- Gas Range
- Microwave
- Dishwasher
- Kitchen Island
- Disposal
Bedrooms and Bathrooms
- 3 Bedrooms
- Dual Closets
- Walk-In Closet
- Jack-and-Jill Bathroom
- Soaking Tub
- Bathtub With Separate Shower Stall
Outdoor Features
- Boat Lift
- Docks
- Deck
- Outdoor Fireplace
- Outdoor Kitchen
Utilities
- Central Heating and Cooling System
- Whole House Permanent Generator
- Well
- Septic Tank
Community Details
- No Home Owners Association
- Deer Island Subdivision
Listing and Financial Details
- Assessor Parcel Number 08072701608103000
Map
Home Values in the Area
Average Home Value in this Area
Tax History
| Year | Tax Paid | Tax Assessment Tax Assessment Total Assessment is a certain percentage of the fair market value that is determined by local assessors to be the total taxable value of land and additions on the property. | Land | Improvement |
|---|---|---|---|---|
| 2024 | $5,265 | $375,828 | -- | -- |
| 2023 | $5,265 | $364,882 | $0 | $0 |
| 2022 | $1,771 | $116,394 | $77,760 | $38,634 |
| 2021 | $1,821 | $116,789 | $77,760 | $39,029 |
| 2020 | $1,783 | $117,186 | $77,760 | $39,426 |
| 2019 | $2,046 | $132,936 | $93,312 | $39,624 |
| 2018 | $2,261 | $155,520 | $0 | $0 |
| 2017 | $0 | $155,520 | $0 | $0 |
| 2016 | $1,964 | $129,600 | $0 | $0 |
| 2015 | $2,014 | $129,600 | $0 | $0 |
| 2014 | $2,012 | $129,600 | $0 | $0 |
Property History
| Date | Event | Price | Change | Sq Ft Price |
|---|---|---|---|---|
| 07/01/2025 07/01/25 | Price Changed | $1,095,000 | -0.2% | $489 / Sq Ft |
| 05/05/2025 05/05/25 | Price Changed | $1,097,000 | -2.5% | $490 / Sq Ft |
| 02/20/2025 02/20/25 | Price Changed | $1,125,000 | -2.2% | $502 / Sq Ft |
| 01/31/2025 01/31/25 | For Sale | $1,150,000 | -- | $513 / Sq Ft |
Purchase History
| Date | Type | Sale Price | Title Company |
|---|---|---|---|
| Warranty Deed | $590,000 | Attorney | |
| Warranty Deed | -- | Attorney | |
| Warranty Deed | $280,000 | -- |
Mortgage History
| Date | Status | Loan Amount | Loan Type |
|---|---|---|---|
| Open | $423,000 | Construction |
Source: realMLS (Northeast Florida Multiple Listing Service)
MLS Number: 2067789
APN: 08-07-27-016081-030-00
- 5287 Deer Island Rd
- 5325 Deer Island Rd
- 142 Williams Park Rd
- 5565 Dianthus St
- 5592 Dianthus St
- 10800 County Road 13 N
- 10351 County Road 13 N
- 8225 County Road 208
- 8205 Cr 208
- 8195 County Road 208
- 4992 County Road 209 S
- 2878 Adams Rd
- 220 Six Pond Trail
- 3928 Holstein Way
- 3898 Holstein Way
- 3910 Holstein Way
- 3924 Holstein Way
- 3954 Holstein Way
- 3916 Holstein Way
- 5162 Sweat Rd
- 10115 County Road 13 N
- 5308 U S 17
- 125 County Road 13 S
- 2309 Bluegill Ct
- 128 Wineberry Ln
- 2408 Woodstork Ct
- 125 Farmfield Dr
- 205 Vintage Oak Cir
- 37 Sunberry Way
- 2459 Woodstork Ct
- 624 Weathered Edge Dr
- 1948 River Lagoon Trace
- 1701 Windover Place
- 1036 Three Forks Ct
- 1617 Mapmakers Way
- 213 Foxcross Ave
- 1869 Enterprise Ave
- 1860 Enterprise Ave
- 640 Birchbark Trail
- 2913 Rolling Acres Rd







