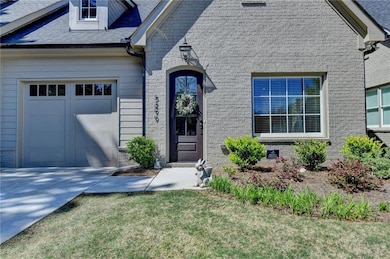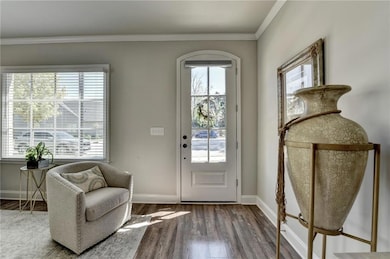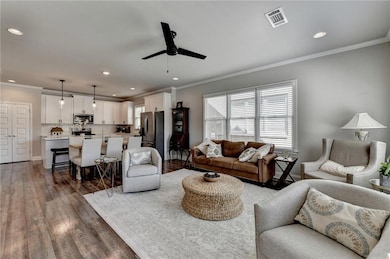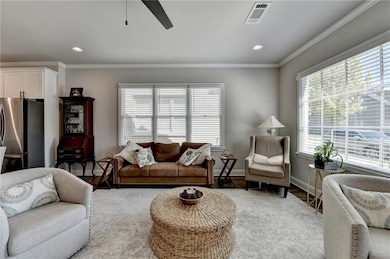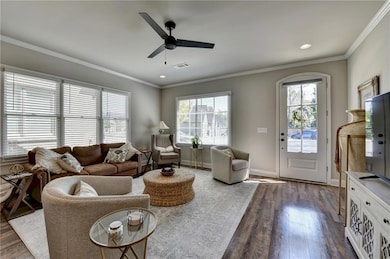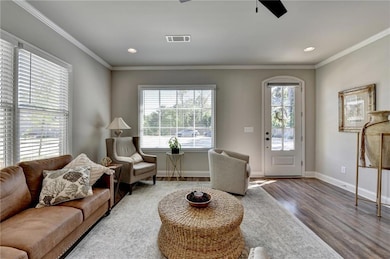5299 Noble Village Way Lilburn, GA 30047
Estimated payment $2,805/month
Highlights
- Fitness Center
- Open-Concept Dining Room
- Gated Community
- Gwin Oaks Elementary School Rated A
- No Units Above
- Clubhouse
About This Home
Discover comfortable, low-maintenance living in this beautiful 2-bedroom, 2-bath home located in the sought-after Cottages at Noble Village, an active adult gated community in the heart of downtown Lilburn. Designed with ease and elegance in mind, this home features an open layout perfect for entertaining, a modern kitchen with granite countertops, a spacious island, and stainless steel appliances. Throughout the home, luxury vinyl plank flooring complements the wide hallways and doorways, providing both style and accessibility. The oversized owner’s suite offers a spa-like experience with a double vanity, a zero-entry tiled shower with a built-in bench, and ceramic tile flooring. A large walk-in laundry room with a linen closet adds everyday convenience. Residents enjoy a secure, sidewalk-friendly neighborhood with level homesites and beautifully maintained grounds. The community clubhouse includes a fitness center, lounge with barn doors, a full kitchen, and welcoming spaces to gather with friends and neighbors, including an outdoor fire pit. Located just steps from local shops, restaurants, Lilburn City Hall, and the public library, this home offers both comfort and connection in a vibrant setting.
Listing Agent
Keller Williams Realty Chattahoochee North, LLC License #254302 Listed on: 05/01/2025

Townhouse Details
Home Type
- Townhome
Est. Annual Taxes
- $4,889
Year Built
- Built in 2022
Lot Details
- 3,485 Sq Ft Lot
- Property fronts a private road
- No Units Above
- No Units Located Below
- Private Entrance
- Landscaped
- Irrigation Equipment
- Front and Back Yard Sprinklers
- Back and Front Yard
HOA Fees
- $275 Monthly HOA Fees
Parking
- 1 Car Attached Garage
- Front Facing Garage
- Garage Door Opener
- Driveway
Home Design
- Ranch Style House
- Slab Foundation
- Composition Roof
- Cement Siding
- Three Sided Brick Exterior Elevation
Interior Spaces
- 1,392 Sq Ft Home
- Crown Molding
- Ceiling Fan
- Recessed Lighting
- Insulated Windows
- Living Room
- Open-Concept Dining Room
- Laundry in Hall
Kitchen
- Open to Family Room
- Breakfast Bar
- Electric Range
- Microwave
- Dishwasher
- Kitchen Island
- Stone Countertops
- White Kitchen Cabinets
Flooring
- Ceramic Tile
- Luxury Vinyl Tile
Bedrooms and Bathrooms
- Oversized primary bedroom
- 2 Main Level Bedrooms
- Walk-In Closet
- 2 Full Bathrooms
- Dual Vanity Sinks in Primary Bathroom
- Shower Only
Home Security
- Security Gate
- Smart Home
Accessible Home Design
- Accessible Full Bathroom
- Accessible Bedroom
- Accessible Kitchen
- Accessible Hallway
- Accessible Doors
- Accessible Entrance
Outdoor Features
- Covered Patio or Porch
- Exterior Lighting
- Rain Gutters
Schools
- Knight Elementary School
- Trickum Middle School
- Parkview High School
Utilities
- Central Heating and Cooling System
- 220 Volts
- 110 Volts
- Electric Water Heater
- Phone Available
- Cable TV Available
Additional Features
- ENERGY STAR Qualified Appliances
- Property is near shops
Listing and Financial Details
- Assessor Parcel Number R6135 436
Community Details
Overview
- Cottages At Noble Village Subdivision
- FHA/VA Approved Complex
- Rental Restrictions
Amenities
- Community Barbecue Grill
- Clubhouse
- Business Center
Recreation
- Fitness Center
- Park
- Trails
Security
- Gated Community
- Carbon Monoxide Detectors
- Fire and Smoke Detector
Map
Home Values in the Area
Average Home Value in this Area
Tax History
| Year | Tax Paid | Tax Assessment Tax Assessment Total Assessment is a certain percentage of the fair market value that is determined by local assessors to be the total taxable value of land and additions on the property. | Land | Improvement |
|---|---|---|---|---|
| 2022 | -- | $22,680 | $22,680 | $0 |
Property History
| Date | Event | Price | List to Sale | Price per Sq Ft |
|---|---|---|---|---|
| 05/31/2025 05/31/25 | Price Changed | $402,900 | -0.8% | $289 / Sq Ft |
| 05/01/2025 05/01/25 | For Sale | $406,000 | -- | $292 / Sq Ft |
Source: First Multiple Listing Service (FMLS)
MLS Number: 7570806
APN: 6-135-436
- 5099 Noble Village Way
- 3142 Preservation Cir
- 3316 Alcazar Dr SW
- 924 Hazel Ct SW
- 3642 Preservation Cir
- 3321 Newburn St SW
- 3205 Alcazar Dr SW
- 3375 Townley Place
- 0 Golden Cir SW Unit 10639989
- 0000 Golden Cir SW
- 1221 Martin Nash Rd SW
- 3222 Martin Dr SW
- 1011 Guys Ct SW
- 1293 Elk Terrace SW
- 1314 Elk Terrace SW
- 3270 Royal Creek Way SW
- 3687 Vinyard Way
- 903 Misty View Ct
- 1360 Sugar Glen Ct
- 1105 Wake Robin Cir SW
- 3364 Dearwood Dr SW
- 3152 Westbrook Trace
- 1416 Manchester Ct SW
- 1056 Oak Rd SW
- 3331 Hansen Way
- 3038 Brookwood Oak Ln SW
- 2945 Sawgrass Trail SW
- 2936 Spanish Oak Dr SW
- 973 Ashwood Green Ct
- 3233 River Oak Place
- 3732 Hollow Tree Ln SW
- 2794 Nathan Ct SW
- 1152 Holly Hills Dr SW Unit 4
- 1272 Killian Way SW
- 1214 Hollytree Ct
- 512 Oak Rd SW
- 1576 Ember Cir

