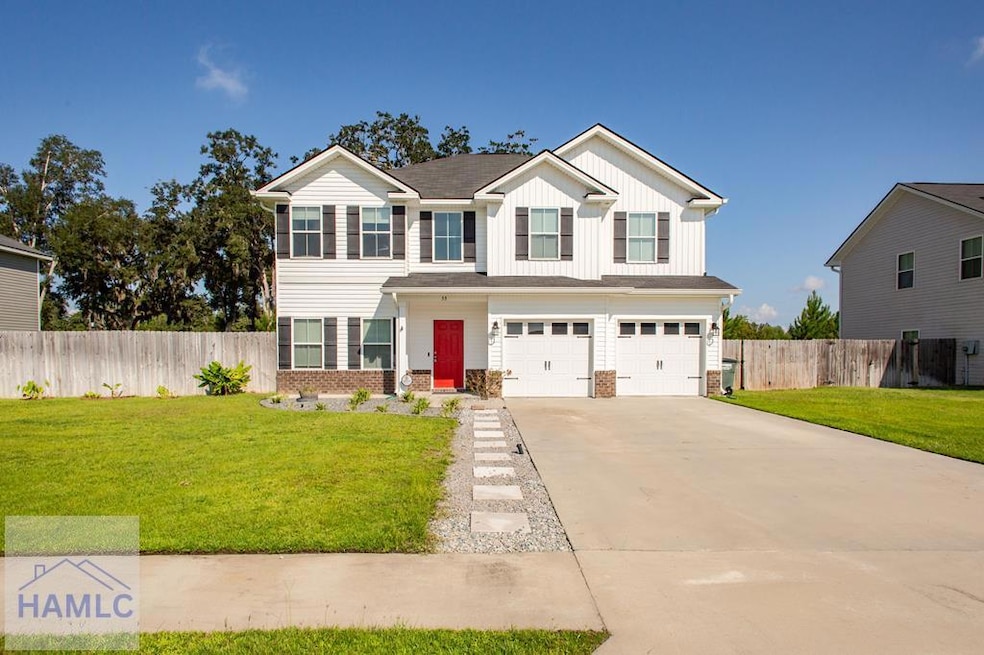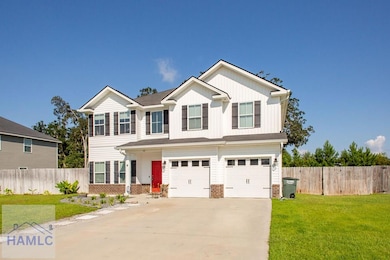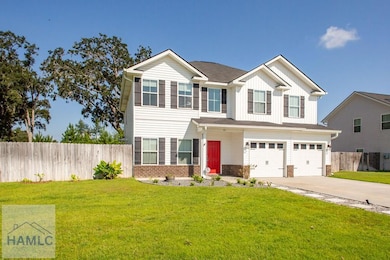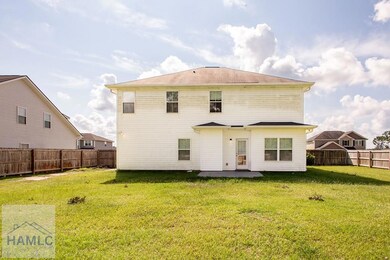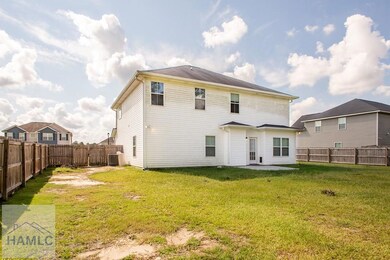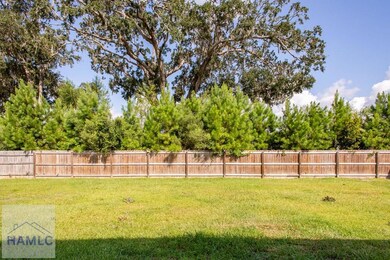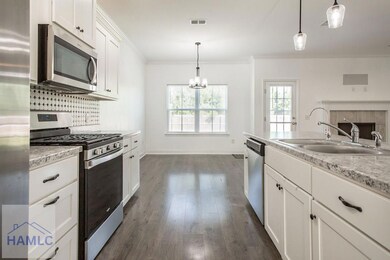53 Allen Rawls Way SE Ludowici, GA 31316
Estimated payment $2,123/month
Highlights
- Private Pool
- Cathedral Ceiling
- Breakfast Area or Nook
- Newly Painted Property
- Great Room
- Formal Dining Room
About This Home
Well-maintained Kohen plan by Dryden Enterprises in Johnston Station! Conveniently located in the heart of Ludowici, close to shopping, schools, and within a newer subdivision. Exterior features include vinyl siding with brick skirt, landscaped yard with irrigation system, and a privacy fence. Inside, the two-story foyer opens to a formal dining room with crown molding and wainscoting. The living room offers a gas fireplace and open sightlines to the breakfast area and kitchen. The kitchen is equipped with stainless steel appliances including a gas range, white shaker cabinets with black hardware, tiled backsplash, and low-maintenance laminate countertops. A spacious guest bedroom and full bath with walk-in shower completes the main level. Upstairs you'll find three large bedrooms, a laundry room, and the primary suite. The primary bedroom features high ceilings, abundant natural light, and a bath with dual vanities, garden tub, separate shower, and walk-in closet.
Listing Agent
Salt + Light Real Estate LLC Brokerage Phone: 9123218451 License #390510 Listed on: 08/26/2025
Home Details
Home Type
- Single Family
Year Built
- 2019
Lot Details
- 0.28 Acre Lot
- Privacy Fence
- Back Yard Fenced
Parking
- 2 Car Garage
- Parking Pad
- Driveway
- Open Parking
Home Design
- Newly Painted Property
- Slab Foundation
- Wood Frame Construction
- Shingle Roof
- Vinyl Siding
Interior Spaces
- 2,410 Sq Ft Home
- 2-Story Property
- Crown Molding
- Sheet Rock Walls or Ceilings
- Cathedral Ceiling
- Great Room
- Living Room with Fireplace
- Formal Dining Room
- Fire and Smoke Detector
- Property Views
Kitchen
- Breakfast Area or Nook
- Electric Oven
- Electric Range
- Microwave
- Dishwasher
- Kitchen Island
Flooring
- Carpet
- Vinyl
Bedrooms and Bathrooms
- 5 Bedrooms
- 3 Full Bathrooms
- Soaking Tub
- Separate Shower
Laundry
- Laundry Room
- Washer and Dryer Hookup
Pool
- Private Pool
Utilities
- Central Heating and Cooling System
- Electric Water Heater
Community Details
- Property has a Home Owners Association
- Johnston Station Subdivision
Listing and Financial Details
- Assessor Parcel Number 057 A 104
Map
Home Values in the Area
Average Home Value in this Area
Property History
| Date | Event | Price | List to Sale | Price per Sq Ft | Prior Sale |
|---|---|---|---|---|---|
| 11/20/2025 11/20/25 | For Rent | $2,650 | 0.0% | -- | |
| 08/26/2025 08/26/25 | For Sale | $340,000 | +52.8% | $141 / Sq Ft | |
| 06/29/2020 06/29/20 | Sold | $222,447 | +2.0% | $92 / Sq Ft | View Prior Sale |
| 04/09/2020 04/09/20 | Pending | -- | -- | -- | |
| 04/02/2020 04/02/20 | For Sale | $218,000 | 0.0% | $90 / Sq Ft | |
| 03/17/2020 03/17/20 | Pending | -- | -- | -- | |
| 03/06/2020 03/06/20 | For Sale | $218,000 | -- | $90 / Sq Ft |
Source: Hinesville Area Board of REALTORS®
MLS Number: 162796
- 109 Greenbriar St NE
- 92 Jaci Ln NE
- 355 Briarcrest Dr NE
- 226 Bell Rd NE
- 243 Wilkinson Dr
- 243 Wilkinson Rd NE
- 15.5 AC Elim Church Rd
- 39 Teal Trail NE
- 133 Teal Trail NE
- 42 Teal Trail NE
- 237 Teal Trail NE
- 120 Arbor Cir NE
- 96 Teal Trail NE
- 75 Teal Trail NE
- 93 Teal Trail NE
- 201 Teal Trail NE
- 154 Teal Trail NE
- 68 Teal Trail NE
- 165 Tranquil Ln NE
- 17 Teal Trail NE
- 203 Cumberland Dr NE
- 75 Willow Ln NE
- 41 Thicket Rd
- 1301 Windrow Dr
- 86 Carson St NE
- 6320 U S 84
- 68 Lincoln Way NE
- 188 Miller St NE
- 18 St Johns Ct
- 2716 Java Ct
- 335 Archie Way NE
- 149 Franklin Tree Dr NE
- 57 Belleau Woods Cir
- 1667 Arnall Dr
- 15 Belleau Woods Cir
- 14-A Live Oak Loop NE
- 179 Crosby Dr
- 266 Brightleaf Cir
- 67 Rosebud Ct
- 62 Whippoorwill Way NE
