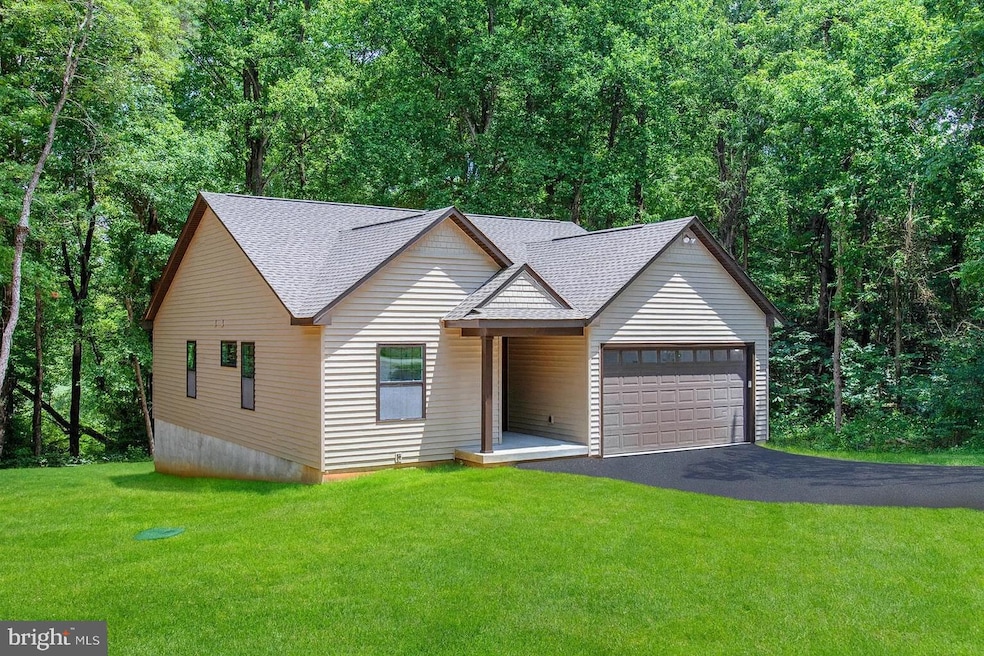53 Artisan Dr Montross, VA 22520
Estimated payment $2,120/month
Highlights
- New Construction
- Vaulted Ceiling
- No HOA
- Montross Middle School Rated 9+
- Rambler Architecture
- Community Pool
About This Home
This brand-new build combines modern style with a serene natural setting, situated on nearly one acre with a private deck overlooking peaceful woods. Recently completed and move-in ready, this home offers the perfect blend of elegance and comfort.
Step inside to an open, light-filled floor plan, highlighted by 12-foot vaulted ceilings in the great room that create an airy, inviting feel. The primary suite also features a vaulted ceiling, adding a sense of luxury and spaciousness. For enhanced comfort and privacy, sound-deadening insulation has been installed between bedroom walls.
The gourmet kitchen opens seamlessly to the main living area, making it ideal for entertaining. With three generously sized bedrooms, each with oversized closets, and two beautifully finished bathrooms, there’s room for everyone. The oversized two-car garage includes a high door to easily accommodate SUVs, while the freshly paved asphalt driveway and newly graded, seeded, and strawed yard complete the exterior.
Located in a desirable community, residents enjoy outstanding amenities: a clubhouse for gatherings, a swimming pool, and Sharks Tooth Beach on the Potomac River, perfect for beachcombing and picnics. Outdoor enthusiasts will love Lake Independence, a freshwater lake for swimming, fishing, and non-gas boating, along with a marina and boat ramps providing direct access to Currioman Bay and the Potomac River. Tennis courts, a playground, and picnic pavilion offer year round recreation and community fun.
Experience the best of modern living and peaceful wooded privacy paired with the convenience of vibrant community amenities.
Home Details
Home Type
- Single Family
Est. Annual Taxes
- $386
Year Built
- Built in 2025 | New Construction
Lot Details
- 0.94 Acre Lot
- Property is in excellent condition
Parking
- 2 Car Attached Garage
- Front Facing Garage
- Driveway
Home Design
- Rambler Architecture
- Block Foundation
- Vinyl Siding
Interior Spaces
- 1,344 Sq Ft Home
- Property has 1 Level
- Vaulted Ceiling
- Ceiling Fan
Bedrooms and Bathrooms
- 3 Main Level Bedrooms
- 2 Full Bathrooms
Utilities
- Central Heating and Cooling System
- Well
- Electric Water Heater
- Septic Equal To The Number Of Bedrooms
Listing and Financial Details
- Tax Lot 151
- Assessor Parcel Number 23E 151
Community Details
Overview
- No Home Owners Association
- Stratford Harbour Subdivision
Recreation
- Community Pool
Map
Home Values in the Area
Average Home Value in this Area
Property History
| Date | Event | Price | Change | Sq Ft Price |
|---|---|---|---|---|
| 08/20/2025 08/20/25 | Price Changed | $392,000 | -1.8% | $292 / Sq Ft |
| 03/21/2025 03/21/25 | For Sale | $399,000 | -- | $297 / Sq Ft |
Source: Bright MLS
MLS Number: VAWE2008426
- Lot #3 Haulover Dr
- 0 Bay Pointe Dr
- Lot 42 Bay Pointe Dr
- 171 Haulover Cir
- 54 Bay Pointe Dr
- 336 American Dr
- LOT 99 American Dr
- Lots 32 and 33 Hidden Lake Dr
- 388 Monument Dr
- 2569 N Independence Dr
- 316 Plantation Dr
- 65 Francis St
- LOT #25 Arthur Ct
- 110 Lightfoot Dr
- Lot 69 Plantation Dr
- 0 Monument Dr Unit VAWE2009544
- 0 Monument Dr Unit 2522745
- 0 Monument Dr Unit 2502791
- 2299 N Independence Dr
- 1092 S Independence Dr
- 275 Castle Dr
- 1355 N Independence Dr
- 16589 Kings Hwy Unit 16589 kings highway upsta
- 37526 River Springs Rd Unit Artist Studio
- 569 N Glebe Rd
- 20479 Kings Hwy
- 18216 Piedmont Dr
- 18145 Piedmont Dr
- 39872 Wrinkle Free Ln Unit 2
- 12330 Potomac View Rd
- 1302 Ebb Tide Dr
- 22373 Enoch Rd
- 68 Columbia Rd
- 771 Bowie Rd
- 36548 Notley Hall Rd Unit A
- 170 Forest Grove Rd
- 40 Monroe Dr
- 351 Rolando Dr
- 86 Woodbine Dr
- 405 Lossing Ave







