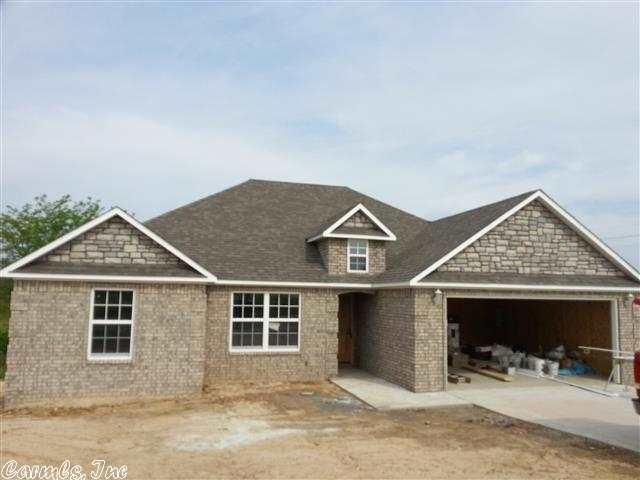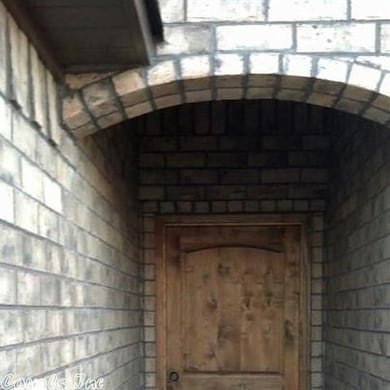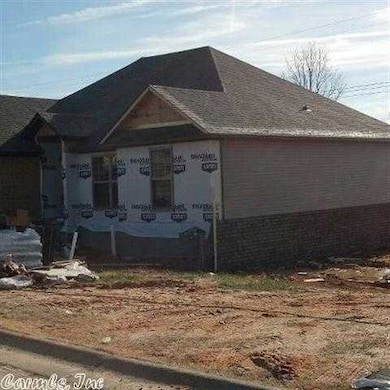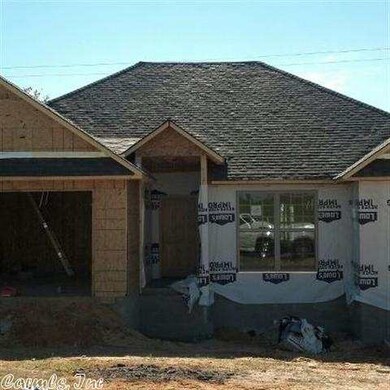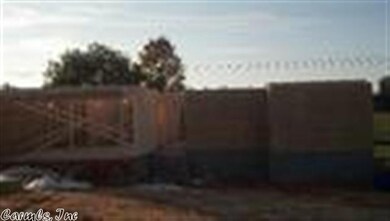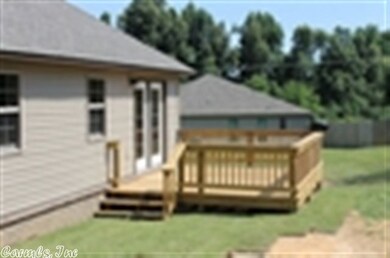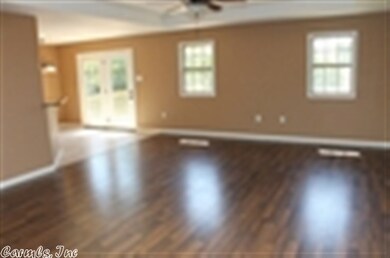
53 Ashcraft Ct Paragould, AR 72450
3
Beds
2
Baths
1,486
Sq Ft
5,227
Sq Ft Lot
Highlights
- Newly Remodeled
- Traditional Architecture
- Walk-In Closet
- Gated Community
- Porch
- Breakfast Bar
About This Home
As of May 2023NEW CONSTRUCTION 3BDRM 2 BATH 1486 SQ' One year builder waranty and termite contract prepaid by seller. BEAUTIFUL ENTRANCE AND A VERY SPACIOUS FLOOR PLAN. GET INVOLVED NOW AND CUSTOMIZE THIS HOME TO YOUR TASTE.
Home Details
Home Type
- Single Family
Est. Annual Taxes
- $525
Year Built
- Built in 2013 | Newly Remodeled
Lot Details
- 5,227 Sq Ft Lot
- Level Lot
Parking
- 2 Car Garage
Home Design
- Traditional Architecture
- Brick Exterior Construction
- Slab Foundation
- Composition Roof
- Metal Siding
Interior Spaces
- 1,486 Sq Ft Home
- 1-Story Property
- Ceiling Fan
- Low Emissivity Windows
- Insulated Windows
- Insulated Doors
- Combination Kitchen and Dining Room
- Laundry Room
Kitchen
- Breakfast Bar
- Electric Range
- Dishwasher
Flooring
- Carpet
- Tile
Bedrooms and Bathrooms
- 3 Bedrooms
- Walk-In Closet
- 2 Full Bathrooms
Utilities
- Central Heating and Cooling System
- Underground Utilities
- Electric Water Heater
- Cable TV Available
Additional Features
- Energy-Efficient Insulation
- Porch
Community Details
- Gated Community
Listing and Financial Details
- Builder Warranty
- $525 per year additional tax assessments
Ownership History
Date
Name
Owned For
Owner Type
Purchase Details
Listed on
Apr 2, 2023
Closed on
May 11, 2023
Sold by
Wells Katie
Bought by
Walden Krystin
Seller's Agent
Whitney Felty Everett
IMAGE Realty
Buyer's Agent
Lori Dowdy
Journey Real Estate
List Price
$199,900
Sold Price
$192,000
Premium/Discount to List
-$7,900
-3.95%
Views
159
Current Estimated Value
Home Financials for this Owner
Home Financials are based on the most recent Mortgage that was taken out on this home.
Estimated Appreciation
$8,139
Avg. Annual Appreciation
3.11%
Original Mortgage
$153,600
Outstanding Balance
$150,094
Interest Rate
6.32%
Mortgage Type
New Conventional
Estimated Equity
$55,526
Purchase Details
Closed on
Oct 25, 2018
Sold by
Key Jon Wesley and Key Kimberly
Bought by
Wells Katie
Home Financials for this Owner
Home Financials are based on the most recent Mortgage that was taken out on this home.
Original Mortgage
$131,313
Interest Rate
4.6%
Mortgage Type
New Conventional
Purchase Details
Closed on
May 30, 2014
Sold by
Cancilla Llc
Bought by
Key Jon Wesley
Home Financials for this Owner
Home Financials are based on the most recent Mortgage that was taken out on this home.
Original Mortgage
$13,122
Interest Rate
4.32%
Mortgage Type
New Conventional
Purchase Details
Closed on
Feb 13, 2013
Sold by
Landquest Of Northeast Arkansas Inc
Bought by
Cancilla Llc
Home Financials for this Owner
Home Financials are based on the most recent Mortgage that was taken out on this home.
Original Mortgage
$107,764
Interest Rate
3.38%
Mortgage Type
Commercial
Purchase Details
Closed on
May 17, 2004
Bought by
Landquest Of Ne Ar
Purchase Details
Closed on
Dec 2, 2002
Bought by
Peoples Bank Of Pa
Similar Homes in Paragould, AR
Create a Home Valuation Report for This Property
The Home Valuation Report is an in-depth analysis detailing your home's value as well as a comparison with similar homes in the area
Home Values in the Area
Average Home Value in this Area
Purchase History
| Date | Type | Sale Price | Title Company |
|---|---|---|---|
| Warranty Deed | $192,000 | None Listed On Document | |
| Warranty Deed | $130,000 | Community Abstract & Title | |
| Warranty Deed | $127,900 | Community Title & Escrow | |
| Warranty Deed | $12,000 | None Available | |
| Warranty Deed | $146,000 | -- | |
| Warranty Deed | -- | -- |
Source: Public Records
Mortgage History
| Date | Status | Loan Amount | Loan Type |
|---|---|---|---|
| Open | $153,600 | New Conventional | |
| Previous Owner | $132,682 | FHA | |
| Previous Owner | $131,313 | New Conventional | |
| Previous Owner | $13,122 | New Conventional | |
| Previous Owner | $107,764 | Commercial |
Source: Public Records
Property History
| Date | Event | Price | Change | Sq Ft Price |
|---|---|---|---|---|
| 05/11/2023 05/11/23 | Sold | $192,000 | -4.0% | $129 / Sq Ft |
| 04/19/2023 04/19/23 | Pending | -- | -- | -- |
| 04/02/2023 04/02/23 | For Sale | $199,900 | +60.0% | $135 / Sq Ft |
| 05/09/2013 05/09/13 | Sold | $124,900 | 0.0% | $84 / Sq Ft |
| 04/09/2013 04/09/13 | Pending | -- | -- | -- |
| 01/21/2013 01/21/13 | For Sale | $124,900 | -- | $84 / Sq Ft |
Source: Cooperative Arkansas REALTORS® MLS
Tax History Compared to Growth
Tax History
| Year | Tax Paid | Tax Assessment Tax Assessment Total Assessment is a certain percentage of the fair market value that is determined by local assessors to be the total taxable value of land and additions on the property. | Land | Improvement |
|---|---|---|---|---|
| 2024 | $1,867 | $40,570 | $5,000 | $35,570 |
| 2023 | $1,376 | $32,020 | $4,500 | $27,520 |
| 2022 | $1,001 | $32,020 | $4,500 | $27,520 |
| 2021 | $939 | $32,020 | $4,500 | $27,520 |
| 2020 | $1,251 | $27,190 | $4,500 | $22,690 |
| 2019 | $1,411 | $27,190 | $4,500 | $22,690 |
| 2018 | $1,404 | $27,190 | $4,500 | $22,690 |
| 2017 | $1,131 | $27,190 | $4,500 | $22,690 |
| 2016 | $1,264 | $27,190 | $4,500 | $22,690 |
| 2015 | $1,213 | $3,600 | $3,600 | $0 |
| 2014 | -- | $3,600 | $3,600 | $0 |
Source: Public Records
Agents Affiliated with this Home
-

Seller's Agent in 2023
Whitney Felty Everett
IMAGE Realty
(870) 476-2694
167 Total Sales
-

Buyer's Agent in 2023
Lori Dowdy
Journey Real Estate
(870) 476-1141
93 Total Sales
-

Seller's Agent in 2013
Pete Cancilla
IMAGE Realty
(870) 212-0633
647 Total Sales
Map
Source: Cooperative Arkansas REALTORS® MLS
MLS Number: 10340718
APN: 1861-00005-000
Nearby Homes
- Lot 21B N 8 1 2 St
- 1104 Roberts Dr
- 3.09 ac Purcell Rd
- 3005 Purcell Rd
- 3 Purcell Rd
- 1203 William Hall Dr
- 5 Arkansas 135
- 5.38 AC Arkansas 135
- 600 Elizabeth Dr
- 0 Highway 49 N - Thiel
- 403 Elizabeth Dr
- 401 Allyson Dr
- 207 Formon Dr
- 2705 N 4 1 2 St
- 206 Gavin Dr
- 207 Gavin Dr
- 2803 N 4 1 2 St
- 104 Stacy Dr
- 2800 N 4th St
- 96 Formon Dr
