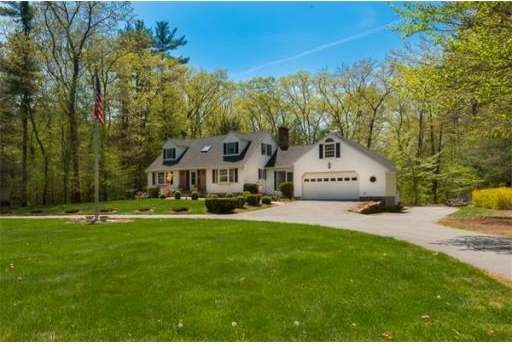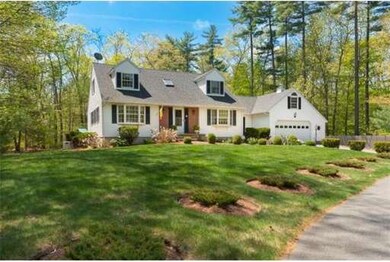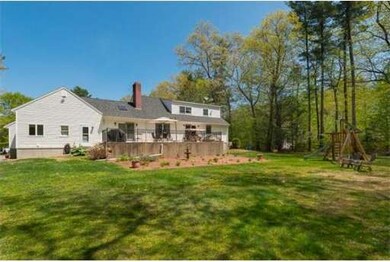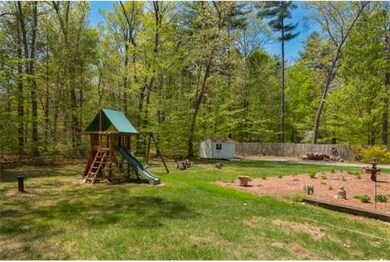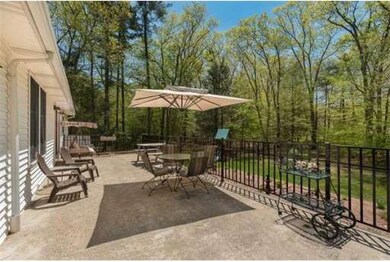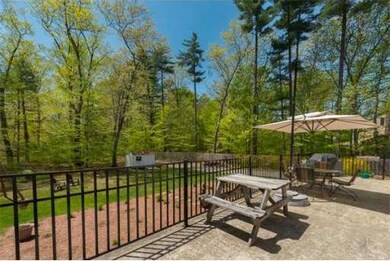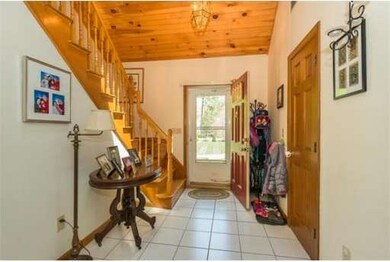
53 Baker Rd Salisbury, MA 01952
About This Home
As of August 2014Opportunity knocks! Mini- estate setting on over 2 acres for this spacious 4+ bedroom cape on desirable Baker Rd. Perfect for multi-generational living or large families seeking a private large flat yard for gardening and outdoor fun. Featuring a first floor master bedroom with adjacent master bath, and additional room perfect for a nursery or office. Large living room open to a dining room. Well appointed kitchen with breakfast bar and tons of cabinets.Family room has a beautiful brick fireplace. Laundry room on first floor with adjacent half bath. three bedrooms on the second floor and full bath with jetted tub. The large full basement has shelving and large workshop area with walkout to yard. Whole house generator and central vac. Beautifully landscaped property with circular drive. Close to beaches, and commuter routes, and shopping. A beautiful place to call home!
Last Agent to Sell the Property
Tracy Mousseau
Stone Ridge Properties, Inc. License #452000006 Listed on: 05/19/2014
Home Details
Home Type
Single Family
Est. Annual Taxes
$6,020
Year Built
1988
Lot Details
0
Listing Details
- Lot Description: Paved Drive, Cleared
- Special Features: None
- Property Sub Type: Detached
- Year Built: 1988
Interior Features
- Has Basement: Yes
- Fireplaces: 1
- Number of Rooms: 9
- Amenities: Public Transportation, Shopping, Walk/Jog Trails, Golf Course, Medical Facility, Bike Path, Conservation Area, Highway Access
- Electric: Circuit Breakers
- Energy: Insulated Windows
- Flooring: Wood, Tile, Wall to Wall Carpet
- Basement: Full, Walk Out
- Bedroom 2: Second Floor, 15X12
- Bedroom 3: Second Floor, 15X12
- Bedroom 4: Second Floor, 20X9
- Bathroom #1: First Floor, 6X5
- Bathroom #2: Second Floor, 8X9
- Bathroom #3: First Floor, 5X4
- Kitchen: First Floor, 20X12
- Laundry Room: First Floor, 8X7
- Living Room: First Floor, 20X13
- Master Bedroom: First Floor, 15X13
- Master Bedroom Description: Closet, Flooring - Wall to Wall Carpet
- Dining Room: First Floor, 13X12
- Family Room: First Floor, 18X12
Exterior Features
- Construction: Frame
- Exterior: Vinyl
- Exterior Features: Deck, Professional Landscaping
- Foundation: Poured Concrete
Garage/Parking
- Garage Parking: Attached
- Garage Spaces: 2
- Parking: Off-Street
- Parking Spaces: 8
Utilities
- Hot Water: Electric
Condo/Co-op/Association
- HOA: No
Ownership History
Purchase Details
Purchase Details
Similar Home in Salisbury, MA
Home Values in the Area
Average Home Value in this Area
Purchase History
| Date | Type | Sale Price | Title Company |
|---|---|---|---|
| Quit Claim Deed | -- | None Available | |
| Deed | $110,000 | -- |
Mortgage History
| Date | Status | Loan Amount | Loan Type |
|---|---|---|---|
| Previous Owner | $346,000 | VA | |
| Previous Owner | $391,050 | New Conventional | |
| Previous Owner | $275,500 | Stand Alone Refi Refinance Of Original Loan | |
| Previous Owner | $150,000 | No Value Available |
Property History
| Date | Event | Price | Change | Sq Ft Price |
|---|---|---|---|---|
| 08/26/2014 08/26/14 | Sold | $395,000 | 0.0% | $148 / Sq Ft |
| 08/05/2014 08/05/14 | Pending | -- | -- | -- |
| 07/13/2014 07/13/14 | Off Market | $395,000 | -- | -- |
| 06/29/2014 06/29/14 | Price Changed | $399,900 | 0.0% | $150 / Sq Ft |
| 06/29/2014 06/29/14 | For Sale | $399,900 | +1.2% | $150 / Sq Ft |
| 06/25/2014 06/25/14 | Off Market | $395,000 | -- | -- |
| 05/19/2014 05/19/14 | For Sale | $425,000 | +23.2% | $160 / Sq Ft |
| 03/29/2012 03/29/12 | Sold | $345,000 | -9.2% | $130 / Sq Ft |
| 03/15/2012 03/15/12 | Pending | -- | -- | -- |
| 09/29/2011 09/29/11 | For Sale | $379,900 | -- | $143 / Sq Ft |
Tax History Compared to Growth
Tax History
| Year | Tax Paid | Tax Assessment Tax Assessment Total Assessment is a certain percentage of the fair market value that is determined by local assessors to be the total taxable value of land and additions on the property. | Land | Improvement |
|---|---|---|---|---|
| 2025 | $6,020 | $597,200 | $207,000 | $390,200 |
| 2024 | $5,915 | $566,000 | $198,300 | $367,700 |
| 2023 | $5,747 | $532,100 | $198,300 | $333,800 |
| 2022 | $5,481 | $492,000 | $180,800 | $311,200 |
| 2021 | $5,386 | $478,300 | $180,800 | $297,500 |
| 2020 | $5,164 | $450,600 | $180,800 | $269,800 |
| 2019 | $5,184 | $437,100 | $180,600 | $256,500 |
| 2018 | $5,080 | $431,200 | $180,600 | $250,600 |
| 2017 | $4,766 | $399,800 | $166,000 | $233,800 |
| 2016 | $4,670 | $400,200 | $163,700 | $236,500 |
| 2015 | $4,706 | $400,500 | $152,300 | $248,200 |
Agents Affiliated with this Home
-
T
Seller's Agent in 2014
Tracy Mousseau
Stone Ridge Properties, Inc.
-

Buyer's Agent in 2014
Lori Lacey
Lamacchia Realty, Inc.
(978) 821-8769
9 in this area
46 Total Sales
-

Seller's Agent in 2012
Sharon Cronin
Gibson Sotheby's International Realty
6 in this area
114 Total Sales
-

Buyer's Agent in 2012
Tara Donahue Scott
Keller Williams Realty Evolution
(978) 360-9471
1 in this area
53 Total Sales
Map
Source: MLS Property Information Network (MLS PIN)
MLS Number: 71683928
APN: SALI-000010-000000-000064
