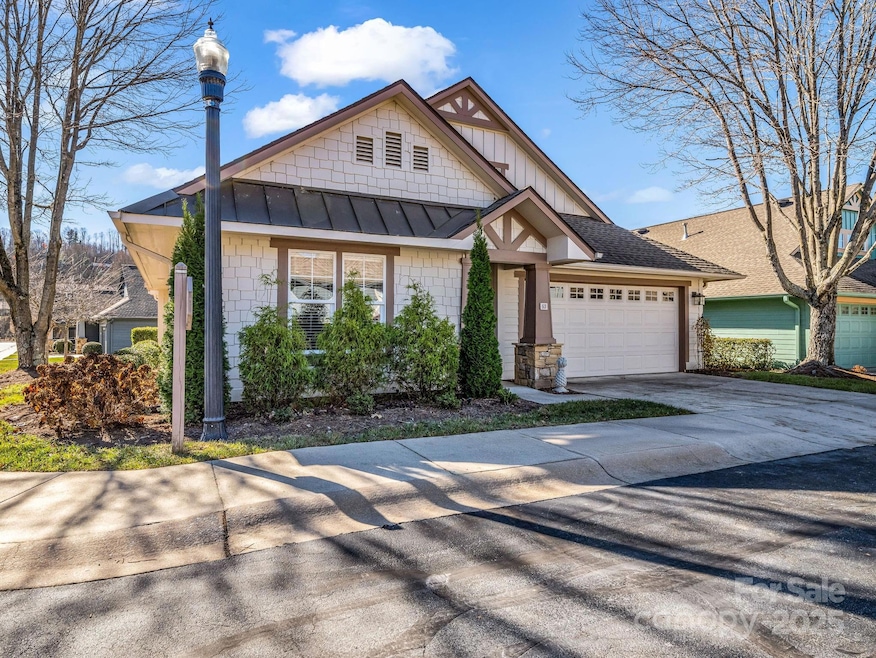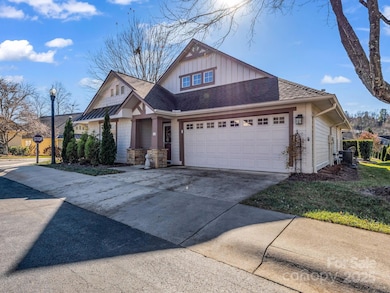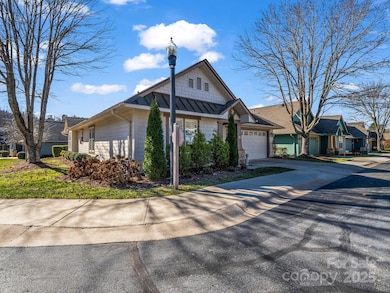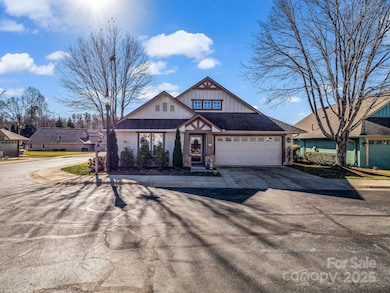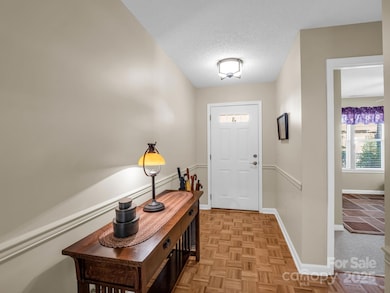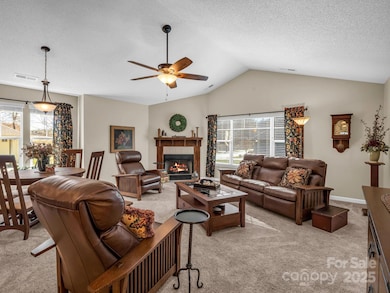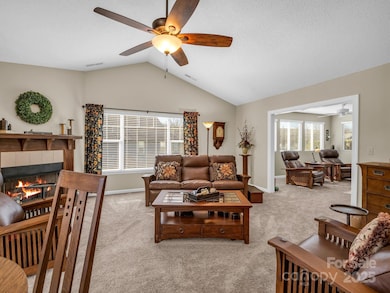
53 Barn Owl Way Hendersonville, NC 28792
Estimated payment $3,090/month
Highlights
- Community Cabanas
- Gated Community
- Pond
- Fitness Center
- Clubhouse
- Arts and Crafts Architecture
About This Home
This lovely, one level, move-in ready cottage located in the beautiful gated community of Wolfpen is a must see! The kitchen, with custom cabinetry and granite countertops, is open to the dining and great room areas and perfect for entertaining guests or family gatherings. The split bedroom plan includes a spacious primary bedroom with en-suite bath and an abundance of closet space. Just off the primary bedroom, you'll find a bonus room full of natural light perfect for a sitting room, office or craft room. From the bonus room, you can step out onto a private stone patio where you can enjoy your morning coffee or sip on an afternoon tea. Updates include a newer roof, hvac, lighting and Anderson storm doors (see update sheet attached). You'll find additional storage space in the drop down stair attic in the attached two car garage. Wolfpen offers every amenity imaginable including a clubhouse, fitness room, heated lap pool, tennis/pickleball courts, putting green, walking trail and pond. The diverse monthly and annual social calendars include activities to please every enthusiast. The location of this immaculately maintained community is unmatched. Less than 10 minutes to the best of food, shopping and medical care in downtown Hendersonville. Only 30 minutes to downtown Asheville and Brevard.
Listing Agent
NorthGroup Real Estate LLC Brokerage Email: darlenefoutsrealtor@gmail.com License #321147 Listed on: 11/20/2025

Property Details
Home Type
- Condominium
Est. Annual Taxes
- $3,687
Year Built
- Built in 2001
Lot Details
- Front Green Space
- Level Lot
- Lawn
HOA Fees
- $438 Monthly HOA Fees
Parking
- 2 Car Attached Garage
Home Design
- Arts and Crafts Architecture
- Entry on the 1st floor
- Slab Foundation
- Architectural Shingle Roof
- Stone Veneer
- Hardboard
Interior Spaces
- 1,808 Sq Ft Home
- 1-Story Property
- Gas Fireplace
- Great Room with Fireplace
- Pull Down Stairs to Attic
Kitchen
- Electric Range
- Microwave
- Dishwasher
- Disposal
Flooring
- Parquet
- Carpet
- Tile
Bedrooms and Bathrooms
- 3 Main Level Bedrooms
- 2 Full Bathrooms
Laundry
- Laundry Room
- Washer and Dryer
Accessible Home Design
- Grab Bar In Bathroom
- Halls are 36 inches wide or more
- No Interior Steps
- More Than Two Accessible Exits
Pool
- Heated Lap Pool
- Heated In Ground Pool
Outdoor Features
- Pond
- Covered Patio or Porch
Schools
- Sugarloaf Elementary School
- Apple Valley Middle School
- North Henderson High School
Utilities
- Forced Air Heating and Cooling System
- Heating System Uses Natural Gas
- Cable TV Available
Listing and Financial Details
- Assessor Parcel Number 9968403
Community Details
Overview
- Worthy Management Association, Phone Number (828) 698-3343
- Wolfpen Subdivision
Recreation
- Tennis Courts
- Pickleball Courts
- Fitness Center
- Community Cabanas
- Community Pool
- Putting Green
- Trails
Additional Features
- Clubhouse
- Gated Community
Map
Home Values in the Area
Average Home Value in this Area
Tax History
| Year | Tax Paid | Tax Assessment Tax Assessment Total Assessment is a certain percentage of the fair market value that is determined by local assessors to be the total taxable value of land and additions on the property. | Land | Improvement |
|---|---|---|---|---|
| 2025 | $3,687 | $387,700 | $0 | $387,700 |
| 2024 | $3,571 | $387,700 | $0 | $387,700 |
| 2023 | $3,571 | $387,700 | $0 | $387,700 |
| 2022 | $2,458 | $227,400 | $0 | $227,400 |
| 2021 | $1,076 | $227,400 | $0 | $227,400 |
| 2020 | -- | $227,400 | $0 | $0 |
| 2019 | -- | $227,400 | $0 | $0 |
| 2018 | $1,076 | $190,400 | $0 | $0 |
| 2017 | $1,076 | $190,400 | $0 | $0 |
| 2016 | $1,076 | $190,400 | $0 | $0 |
Property History
| Date | Event | Price | List to Sale | Price per Sq Ft | Prior Sale |
|---|---|---|---|---|---|
| 11/20/2025 11/20/25 | For Sale | $444,900 | +149.2% | $246 / Sq Ft | |
| 10/22/2013 10/22/13 | Sold | $178,500 | -8.5% | $101 / Sq Ft | View Prior Sale |
| 09/22/2013 09/22/13 | Pending | -- | -- | -- | |
| 12/13/2012 12/13/12 | For Sale | $195,000 | -- | $110 / Sq Ft |
Purchase History
| Date | Type | Sale Price | Title Company |
|---|---|---|---|
| Warranty Deed | $178,500 | -- |
About the Listing Agent

As a life-long resident of western North Carolina, my focus has been on faith, family and community. With over 25 years as a local registered nurse, compassion, attention to detail and hard work are attributes I carry with me into my real estate profession. With help from wonderful, Spanish-speaking clients, I have learned, and become fluent in, the Spanish language. As a proud member of NorthGroup Real Estate, I look forward to helping our clients with all of their buying and selling needs.
Darlene's Other Listings
Source: Canopy MLS (Canopy Realtor® Association)
MLS Number: 4320814
APN: 9968403
- 27 Gray Wolf Ln
- 24 Gray Wolf Ln
- 10 Gray Wolf Ln
- 1206 Deermouse Way
- 1104 Deermouse Way
- 1906 Deermouse Way
- 44 Gray Wolf Ln
- 1002 Deermouse Way
- 1304 Deermouse Way Unit 405
- 150 Deermouse Way Unit 2601
- 2306 Deermouse Way
- 1705 Deermouse Way
- 131 Morningside Ln
- 102 Fox Den Ct
- 5303 Wood Duck Way
- 86 Point Hope Ln
- 75 Morning Glory Dr
- 74 Morning Glory Dr
- 13 Crocus Dr
- 30 Warrens Run Dr
- 41 Brittany Place Dr
- 111 Chestnut Ln
- 824 Half Moon Trail
- 519 Chestnut Gap Rd
- 2306 Sugarloaf Rd
- 102 Francis Rd
- 25 Universal Ln
- 36 Pop Corn Dr
- 175 Creekview Rd
- 78 Aiken Place Rd
- 209 Wilmont Dr
- 73 Eastbury Dr
- 50 Brookside Dr
- 301 4th Ave E
- 56 Health Nut Ln
- 614 Higate Rd Unit 614 Higate Rd
- 47 Hill Branch Rd
- 21 Charleston View Ct
- 300 Chadwick Square
- 1415 Greenville Hwy
