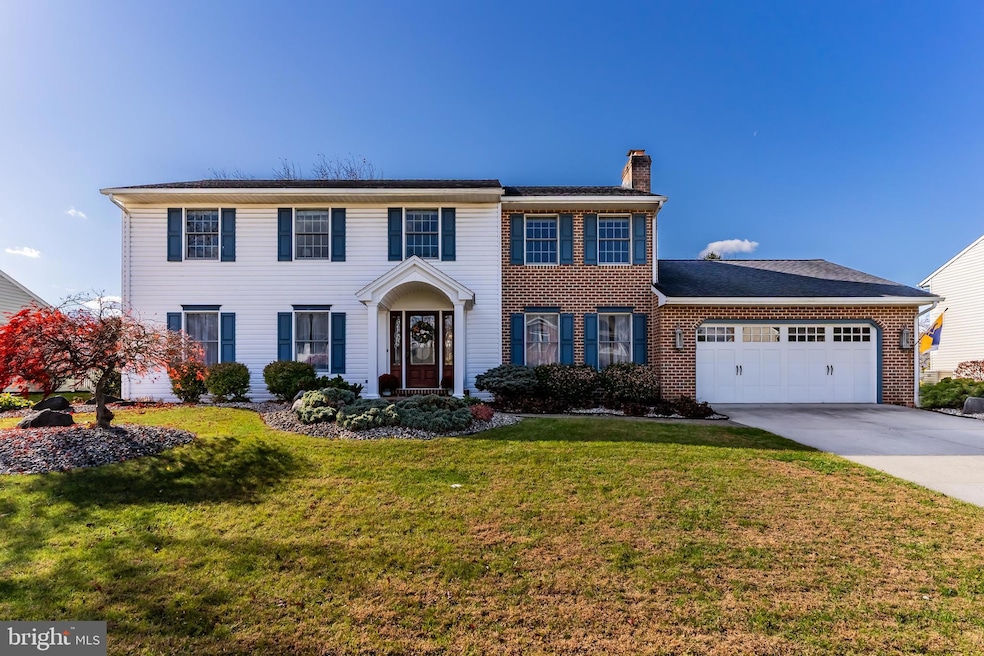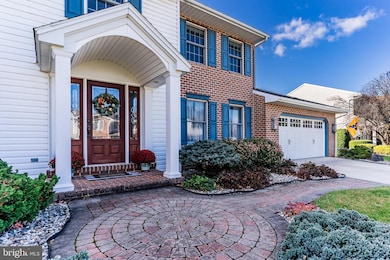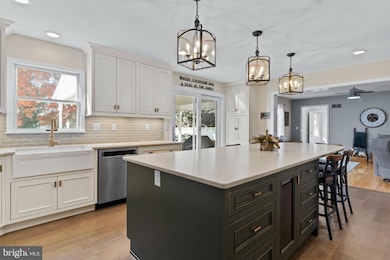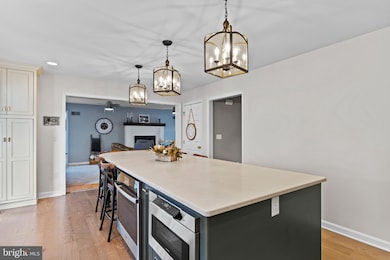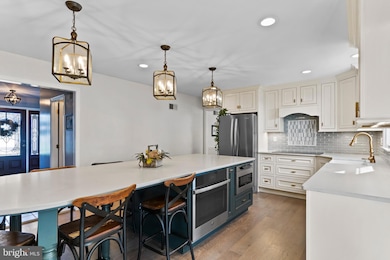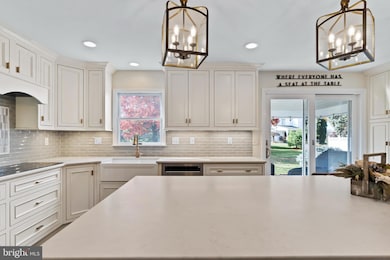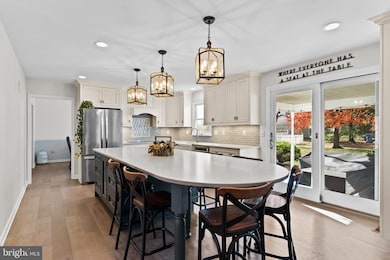53 Bourbon Red Dr Mechanicsburg, PA 17050
Estimated payment $3,416/month
Highlights
- Very Popular Property
- Traditional Floor Plan
- Wood Flooring
- Monroe Elementary School Rated A-
- Traditional Architecture
- Mud Room
About This Home
A classic home that has been very well maintained and loved over the years. The current owners have filled this home with beautiful renovations, including this gorgeous and bright kitchen, designed by Excel. There is a massive island covered in granite w/ a beverage fridge, two toned colored cabinetry, tiled backsplash, undermount lighting, LVP flooring and an extraordinary amount of natural lighting. The family room has a newer Harman pellet stove mounted in the brick surround, hardwood flooring and plenty of room for that sectional. A mudroom and laundry room are proportioned off of the garage. A primary bathroom has been thoughtfully renovated w/ 2 back to back vanities, a custom tiled shower and plenty of light. The main bathroom has also been renovated w/ a floating vanity displaying 2 sinks and a tiled tub/shower. All bedrooms are very nicely sized. The basement has been finished w/ a 5th BR or an office, a media room w/ built-in bookshelves, 1/2 bathroom and plenty of storage. Fall evenings call for sitting on the covered patio overlooking the level backyard, perfect for gatherings! Konhaus Estates is beautifully located to the CV Education Park, Costco, parks and Carlisle Pike!
Listing Agent
(717) 439-6531 michellesneidman@kw.com Keller Williams of Central PA License #RS221784L Listed on: 11/14/2025

Co-Listing Agent
(717) 364-6291 trentsneidman@gmail.com Keller Williams of Central PA License #RS347990
Home Details
Home Type
- Single Family
Est. Annual Taxes
- $4,959
Year Built
- Built in 1995
Lot Details
- 0.29 Acre Lot
- Landscaped
- Level Lot
- Property is in excellent condition
Parking
- 2 Car Attached Garage
- 2 Driveway Spaces
- Front Facing Garage
- Garage Door Opener
Home Design
- Traditional Architecture
- Brick Exterior Construction
- Fiberglass Roof
- Asphalt Roof
- Vinyl Siding
- Concrete Perimeter Foundation
Interior Spaces
- Property has 2 Levels
- Traditional Floor Plan
- Ceiling Fan
- Fireplace Mantel
- Brick Fireplace
- Double Hung Windows
- Mud Room
- Family Room
- Living Room
- Dining Room
- Home Office
- Finished Basement
- Heated Basement
Kitchen
- Electric Oven or Range
- Microwave
- Dishwasher
- Stainless Steel Appliances
- Kitchen Island
- Upgraded Countertops
- Disposal
Flooring
- Wood
- Carpet
- Ceramic Tile
Bedrooms and Bathrooms
- 4 Bedrooms
- En-Suite Bathroom
- Walk-In Closet
- Bathtub with Shower
- Walk-in Shower
Laundry
- Laundry Room
- Laundry on main level
- Dryer
- Washer
Outdoor Features
- Patio
- Porch
Schools
- Silver Spring Elementary School
- Eagle View Middle School
- Cumberland Valley High School
Utilities
- Central Air
- Heat Pump System
- Pellet Stove burns compressed wood to generate heat
- 200+ Amp Service
- Electric Water Heater
Community Details
- No Home Owners Association
- Konhaus Estates Subdivision
Listing and Financial Details
- Tax Lot 93
- Assessor Parcel Number 38-08-0567-104
Map
Home Values in the Area
Average Home Value in this Area
Tax History
| Year | Tax Paid | Tax Assessment Tax Assessment Total Assessment is a certain percentage of the fair market value that is determined by local assessors to be the total taxable value of land and additions on the property. | Land | Improvement |
|---|---|---|---|---|
| 2025 | $4,817 | $298,900 | $71,100 | $227,800 |
| 2024 | $4,583 | $298,900 | $71,100 | $227,800 |
| 2023 | $4,351 | $298,900 | $71,100 | $227,800 |
| 2022 | $4,244 | $298,900 | $71,100 | $227,800 |
| 2021 | $4,152 | $298,900 | $71,100 | $227,800 |
| 2020 | $4,075 | $298,900 | $71,100 | $227,800 |
| 2019 | $4,008 | $298,900 | $71,100 | $227,800 |
| 2018 | $3,940 | $298,900 | $71,100 | $227,800 |
| 2017 | $3,871 | $298,900 | $71,100 | $227,800 |
| 2016 | -- | $298,900 | $71,100 | $227,800 |
| 2015 | -- | $298,900 | $71,100 | $227,800 |
| 2014 | -- | $298,900 | $71,100 | $227,800 |
Property History
| Date | Event | Price | List to Sale | Price per Sq Ft |
|---|---|---|---|---|
| 11/14/2025 11/14/25 | For Sale | $569,900 | -- | $157 / Sq Ft |
Purchase History
| Date | Type | Sale Price | Title Company |
|---|---|---|---|
| Interfamily Deed Transfer | -- | None Available | |
| Special Warranty Deed | -- | -- |
Source: Bright MLS
MLS Number: PACB2048480
APN: 38-08-0567-104
- 111 N Madder Dr
- 111 Madison Dr
- 113 Madison Dr
- 119 Madison Dr
- 121 Madison Dr
- 387 Reserve Ln
- 110 Madison Dr
- 102 Madison Dr
- 103 Madison Dr
- 104 Madison Dr
- 105 Madison Dr
- 106 Madison Dr
- 107 Madison Dr
- 109 Madison Dr
- 39 Presidents Dr
- 1 Bourbon Red Dr
- 153 James Madison Dr
- 150 Independence Way
- 46 Kerry Ct
- 28 Fieldcrest Dr
- 5 Fieldcrest Dr
- 163 Easterly Dr
- 205 Brook Meadow Dr
- 11 Turmeric Dr
- 51 Franklin Dr
- 312 W Main St Unit 2
- 215 N Railroad Ave
- 36 W Simpson St
- 843 Old Silver Spring Rd
- 204 E Portland St
- 116 E Main St
- 809 Old Silver Spring Rd
- 110 E Locust St
- 145 E Main St Unit 2R
- 133 Pickering Ln
- 704 Admirals Quay Dr
- 12 S Filbert St Unit A11
- 12 S Filbert St Unit A13
- 945 Admiral's Quay Dr
- 930 Admiral's Quay Dr
