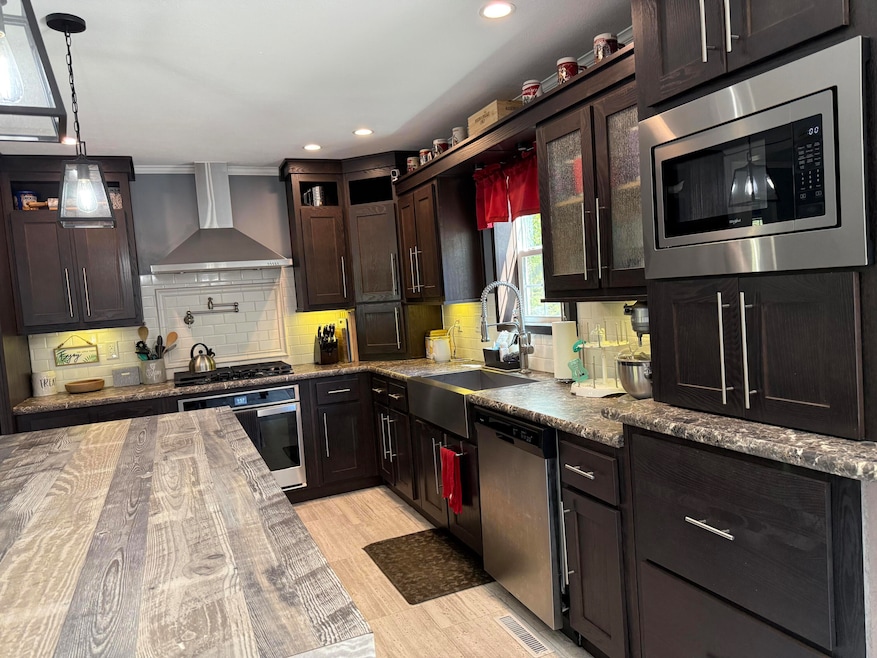Built in 2018, this upgraded and meticulously maintained 2019 model Showcase home offers 1,680 sq. ft. of thoughtfully designed living space, enhanced by recent updates and a serene private outdoor retreat.
This home features an inviting open-concept layout centered around a dream kitchen, complete with an oversized island that seats three, a stainless steel farmhouse sink, built-in coffee bar or toast station, and a convenient pot-filler above the gas range. The spacious primary suite leaves nothing to be desired, offering both a walk-through and walk-in closet to accommodate any wardrobe, along with a beautifully designed bath featuring dual sinks.
On the opposite side of the home, you'll find two well-sized bedrooms, a full bath, and a generous mudroom that combines laundry and pantry space—perfect for extra storage and everyday organization. The side entrance provides direct access to the driveway, making it easy to keep outdoor gear neatly out of the main living areas.
As an added bonus, a tucked-away office nook in the hallway provides the ideal spot for working from home or keeping paperwork organized.
Step out from the kitchen's sliding doors onto a spacious deck overlooking the private 1.65-acre backyard. This open, sun-filled space is ideal for entertaining friends and family, tending to the raised garden beds, or simply unwinding in your own peaceful retreat. Tucked beside the driveway, a 24' x 10' shed offers ample storage for all your outdoor tools and toys.
Recent upgrades add even more value, including drywall throughout the home, on-demand hot water (2024), a water treatment system with softener (2024), generator hook-up, and Starlink internet setup.








