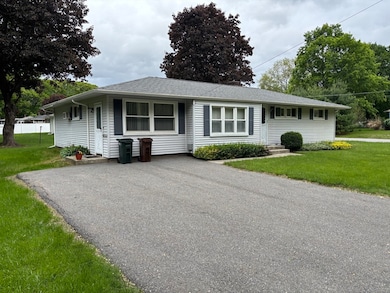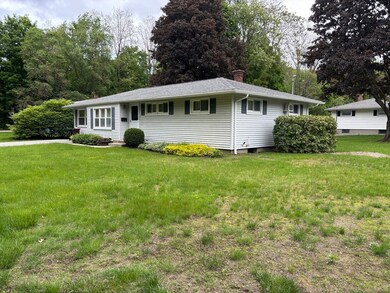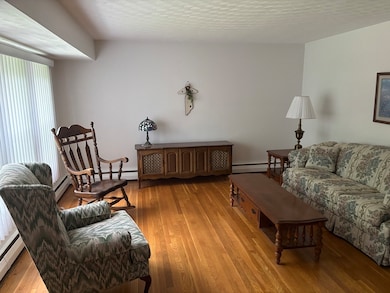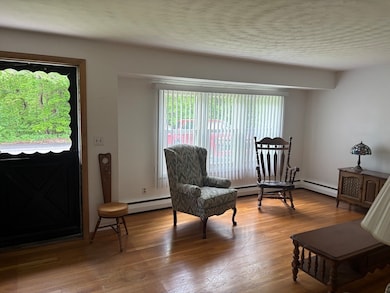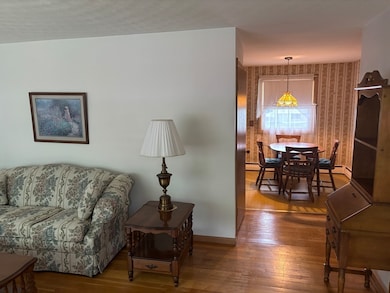
53 Burnett St Auburn, MA 01501
Stoneville NeighborhoodHighlights
- Ranch Style House
- Corner Lot
- Bay Window
- Wood Flooring
- No HOA
- Cooling System Mounted In Outer Wall Opening
About This Home
As of July 2025This Auburn ranch is ready for its new owner! Formal living room with hardwoods and large windows! Eat in kitchen with room for table and counter stools overlooks the backyard. Hardwoods in all 3 bedrooms - master has 2 closets. Additional family room/TV room with a laundry room and half bath attached. Flooring is new and wall AC is 5 years old.10 year old roof with gutters/helmets. Heating system has new expansion tank and has been serviced annually. Replacement windows. Driveway was recently redone. Large clean basement with shelving - easily finished if desired. Corner lot Burnett: a flat dead end street. Great for walking or riding bikes. Close to Worcester line. Auburn school system,. A few cosmetic updates will make this home shine! Priced to sell!
Last Agent to Sell the Property
BA Property & Lifestyle Advisors Listed on: 05/18/2025
Last Buyer's Agent
James Wagachire
Aikins Properties
Home Details
Home Type
- Single Family
Est. Annual Taxes
- $5,336
Year Built
- Built in 1960
Lot Details
- 10,344 Sq Ft Lot
- Corner Lot
- Level Lot
Home Design
- Manufactured Home on a slab
- Ranch Style House
- Frame Construction
- Shingle Roof
- Concrete Perimeter Foundation
Interior Spaces
- 1,474 Sq Ft Home
- Insulated Windows
- Bay Window
- Insulated Doors
- Dining Area
- Exterior Basement Entry
- Attic Access Panel
- Laundry on main level
Kitchen
- Oven
- Range
Flooring
- Wood
- Laminate
Bedrooms and Bathrooms
- 3 Bedrooms
Parking
- 2 Car Parking Spaces
- Driveway
- Open Parking
- Off-Street Parking
Schools
- Bryn Mawr Elementary School
- Auburn Middle School
- Auburn High School
Utilities
- Cooling System Mounted In Outer Wall Opening
- Heating System Uses Oil
- Baseboard Heating
- 110 Volts
- Electric Water Heater
Additional Features
- Green Energy Flooring
- Rain Gutters
Community Details
- No Home Owners Association
Listing and Financial Details
- Assessor Parcel Number M:0003 L:0013,1453233
Ownership History
Purchase Details
Home Financials for this Owner
Home Financials are based on the most recent Mortgage that was taken out on this home.Similar Homes in the area
Home Values in the Area
Average Home Value in this Area
Purchase History
| Date | Type | Sale Price | Title Company |
|---|---|---|---|
| Deed | $455,000 | -- |
Mortgage History
| Date | Status | Loan Amount | Loan Type |
|---|---|---|---|
| Open | $446,758 | FHA | |
| Closed | $25,000 | Second Mortgage Made To Cover Down Payment |
Property History
| Date | Event | Price | Change | Sq Ft Price |
|---|---|---|---|---|
| 07/17/2025 07/17/25 | Sold | $455,000 | +13.8% | $309 / Sq Ft |
| 05/20/2025 05/20/25 | Pending | -- | -- | -- |
| 05/18/2025 05/18/25 | For Sale | $400,000 | -- | $271 / Sq Ft |
Tax History Compared to Growth
Tax History
| Year | Tax Paid | Tax Assessment Tax Assessment Total Assessment is a certain percentage of the fair market value that is determined by local assessors to be the total taxable value of land and additions on the property. | Land | Improvement |
|---|---|---|---|---|
| 2025 | $53 | $373,400 | $114,300 | $259,100 |
| 2024 | $5,308 | $355,500 | $108,600 | $246,900 |
| 2023 | $5,113 | $322,000 | $98,700 | $223,300 |
| 2022 | $4,762 | $283,100 | $98,700 | $184,400 |
| 2021 | $4,235 | $250,800 | $87,100 | $163,700 |
| 2020 | $11,912 | $250,800 | $87,100 | $163,700 |
| 2019 | $0 | $232,200 | $86,200 | $146,000 |
| 2018 | $11,627 | $219,700 | $80,600 | $139,100 |
| 2017 | $82 | $212,200 | $73,100 | $139,100 |
| 2016 | $3,645 | $201,500 | $76,900 | $124,600 |
| 2015 | $3,483 | $201,800 | $76,900 | $124,900 |
| 2014 | $3,302 | $191,000 | $73,100 | $117,900 |
Agents Affiliated with this Home
-
Jennifer Gillis
J
Seller's Agent in 2025
Jennifer Gillis
BA Property & Lifestyle Advisors
1 in this area
25 Total Sales
-
J
Buyer's Agent in 2025
James Wagachire
Aikins Properties
Map
Source: MLS Property Information Network (MLS PIN)
MLS Number: 73376981
APN: AUBU-000003-000000-000013

