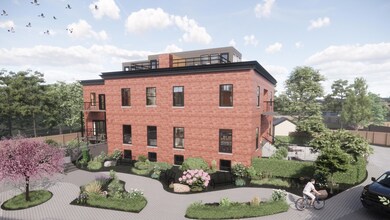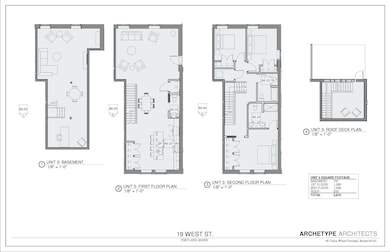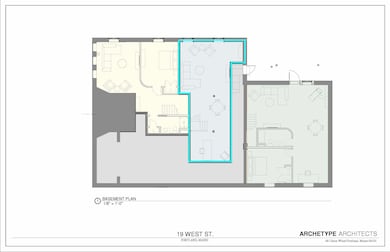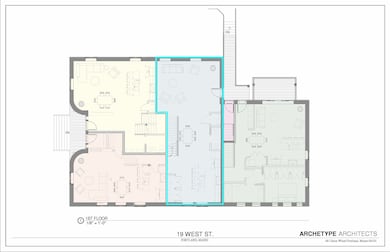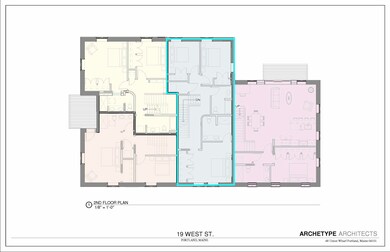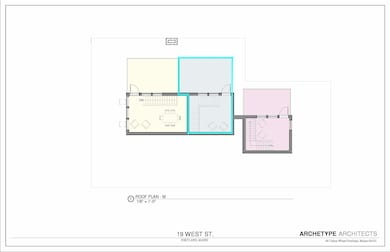53 Carleton St Unit 3 Portland, ME 04102
West End NeighborhoodEstimated payment $9,887/month
Highlights
- 0.86 Acre Lot
- 1 Fireplace
- Den
- Wood Flooring
- Bonus Room
- Cooling Available
About This Home
West End charm meets modern luxury. Historic brick carriage house, sophisticated and efficient--these to-the-studs renovated units will be ready for occupancy in the fall of 2025. With thoughtful design inside and out, the condo units will live graciously and comfortably while inspiring with their design and character. This exciting reuse of an underutilized lot in one of Portland's most desirable neighborhoods will allow Buyers to experience all the perks of modern living without sacrificing the character that makes Portland so desirable. Large windows, sprawling 12' ceilings with tongue and groove wood and steal beams and private outdoor space(s) will offer unique space inside and out. Deeded parking for one vehicle, with option to purchases second, electric car charger wiring and thoughtful hardscape and plantings will set the outdoor space apart. Elevated primary living space complete with a gas fireplace, enables flexible year round entertaining. The multi floor layout offers, with first floor half bath lends itself to a house-like feel. Reach out to schedule a meeting to learn more about the exciting project.
Listing Agent
Waypoint Brokers Collective Brokerage Email: ali@waypointbrokers.com Listed on: 06/05/2024
Property Details
Home Type
- Condominium
Est. Annual Taxes
- $12,067
Year Built
- Built in 1900
HOA Fees
- $475 Monthly HOA Fees
Home Design
- Flat Roof Shape
- Brick Exterior Construction
- Steel Frame
- Membrane Roofing
- Masonry
Interior Spaces
- 1 Fireplace
- Living Room
- Dining Room
- Den
- Bonus Room
Flooring
- Wood
- Tile
- Vinyl
Bedrooms and Bathrooms
- 3 Bedrooms
- Primary bedroom located on second floor
Basement
- Walk-Out Basement
- Basement Fills Entire Space Under The House
Parking
- Driveway
- Paved Parking
- On-Site Parking
- Reserved Parking
Utilities
- Cooling Available
- Heating System Uses Natural Gas
- Heat Pump System
- Electric Water Heater
Community Details
- 5 Units
Listing and Financial Details
- Legal Lot and Block 3001-3003 / B01
- Assessor Parcel Number 53CarletonStreetPortland04102
Map
Home Values in the Area
Average Home Value in this Area
Tax History
| Year | Tax Paid | Tax Assessment Tax Assessment Total Assessment is a certain percentage of the fair market value that is determined by local assessors to be the total taxable value of land and additions on the property. | Land | Improvement |
|---|---|---|---|---|
| 2024 | $12,067 | $803,900 | $160,800 | $643,100 |
| 2023 | $15,998 | $1,110,200 | $222,000 | $888,200 |
| 2022 | $0 | $1,110,200 | $222,000 | $888,200 |
| 2021 | $0 | $1,110,200 | $222,000 | $888,200 |
| 2020 | $0 | $990,120 | $198,000 | $792,120 |
| 2019 | $0 | $990,120 | $198,000 | $792,120 |
| 2018 | $0 | $990,120 | $198,000 | $792,120 |
| 2017 | $0 | $990,120 | $198,000 | $792,120 |
| 2016 | -- | $990,120 | $198,000 | $792,120 |
| 2015 | -- | $990,120 | $198,000 | $792,120 |
| 2014 | -- | $990,120 | $198,000 | $792,120 |
Property History
| Date | Event | Price | List to Sale | Price per Sq Ft |
|---|---|---|---|---|
| 12/16/2024 12/16/24 | Pending | -- | -- | -- |
| 08/17/2024 08/17/24 | Price Changed | $1,595,000 | +8.1% | $505 / Sq Ft |
| 06/05/2024 06/05/24 | For Sale | $1,475,000 | -- | $467 / Sq Ft |
Source: Maine Listings
MLS Number: 1592137
APN: PTLD-000055-000000-B013003
- 53 Carleton St Unit 1
- 53 Carleton St Unit 4
- 53 Carleton St Unit 5
- 51 Carleton St Unit B
- 51 Carleton St Unit A
- 20 West St Unit 3
- 10 Walker St
- 21 Dow St Unit 4
- 3 Walker St Unit 4
- 93 Pine St
- 64 Pine St Unit 303
- 64 Pine St Unit 201
- 64 Pine St Unit 301
- 64 Pine St Unit 401
- 64 Pine St Unit 403
- 64 Pine St Unit 203
- 30 Dow St
- 1 Horton Place
- 19 West St
- 6 Horton Place

