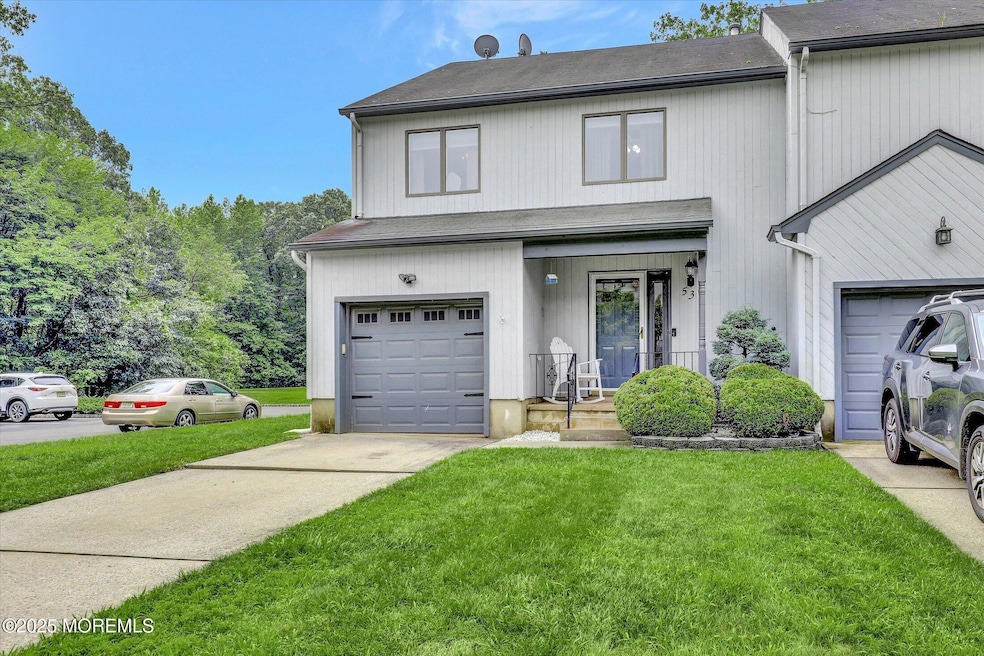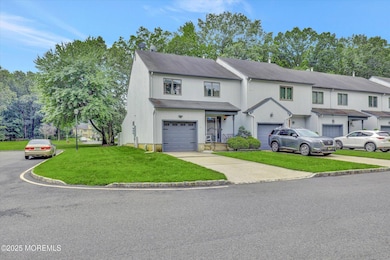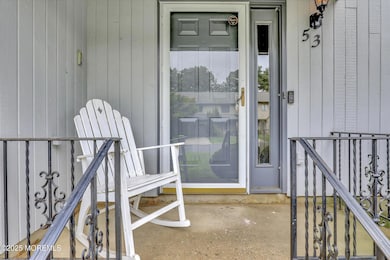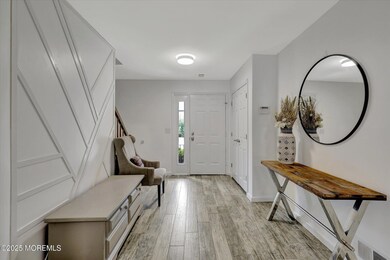
53 Carmel Ct Old Bridge, NJ 08857
Highlights
- In Ground Pool
- End Unit
- 1 Car Direct Access Garage
- Old Bridge High School Rated A-
- Tennis Courts
- Skylights
About This Home
As of August 2025Spacious End Unit Townhome with Open Floor Plan - Prime Location off Route 18
Welcome to this beautifully maintained 3-bedroom, 2.5-bathroom end unit townhome in the desirable Oakwoods Park community. This bright and airy home boasts a sunken living room with vaulted ceilings, skylights, and a cozy wood-burning fireplace—perfect for relaxing or entertaining. The main floor features a large entry foyer with a closet, an eat-in kitchen with all appliances and space for a small table, and an open-concept dining area that flows into the living and family rooms. The family room includes a fireplace and sliding glass doors that lead to a private, fenced-in patio—ideal for outdoor enjoyment. Upstairs, the expansive primary bedroom includes ample closet space and an en-suite bath with a tub/shower combo. Two additional generously sized bedrooms and a full hall bathroom complete the second floor. Additional highlights include a 1-car garage plus adjacent open guest parking, convenient location near shopping, dining, and major highways. Community amenities: swimming pool and tennis courts. Don't miss your chance to own this spacious, well-located end unit with great natural light and plenty of room to grow!
Last Agent to Sell the Property
Keller Williams Realty West Monmouth License #0018187 Listed on: 07/17/2025

Townhouse Details
Home Type
- Townhome
Est. Annual Taxes
- $7,590
Year Built
- Built in 1985
Lot Details
- 2,614 Sq Ft Lot
- Lot Dimensions are 25 x 100
- End Unit
- Fenced
HOA Fees
- $270 Monthly HOA Fees
Parking
- 1 Car Direct Access Garage
- Garage Door Opener
- Driveway
- Open Parking
Home Design
- Shingle Roof
- Wood Roof
- Wood Siding
- T111 Siding
Interior Spaces
- 1,958 Sq Ft Home
- 2-Story Property
- Crown Molding
- Ceiling Fan
- Skylights
- Light Fixtures
- Wood Burning Fireplace
- Blinds
- Sliding Doors
- Entrance Foyer
- Family Room
- Living Room
- Dining Room
- Pull Down Stairs to Attic
Kitchen
- Eat-In Kitchen
- Gas Cooktop
- Stove
- Portable Range
- Microwave
- Dishwasher
Flooring
- Wall to Wall Carpet
- Linoleum
- Ceramic Tile
- Vinyl Plank
Bedrooms and Bathrooms
- 3 Bedrooms
- Primary bedroom located on second floor
- Primary Bathroom is a Full Bathroom
- Primary Bathroom Bathtub Only
Laundry
- Laundry Room
- Dryer
- Washer
Pool
- In Ground Pool
- Fence Around Pool
Outdoor Features
- Patio
- Exterior Lighting
- Shed
Schools
- William Miller Elementary School
- Old Bridge High School
Utilities
- Forced Air Heating and Cooling System
- Natural Gas Water Heater
Listing and Financial Details
- Exclusions: Bedroom with crib chandelier and curtain rod, Book shelves in Family Room. Personal belongings
- Assessor Parcel Number 15-17100-0000-00069
Community Details
Overview
- Front Yard Maintenance
- Association fees include common area, lawn maintenance, pool, snow removal
- Oakwoods Park Subdivision
Amenities
- Common Area
Recreation
- Tennis Courts
- Community Playground
- Community Pool
- Snow Removal
Ownership History
Purchase Details
Home Financials for this Owner
Home Financials are based on the most recent Mortgage that was taken out on this home.Purchase Details
Home Financials for this Owner
Home Financials are based on the most recent Mortgage that was taken out on this home.Purchase Details
Home Financials for this Owner
Home Financials are based on the most recent Mortgage that was taken out on this home.Purchase Details
Similar Homes in Old Bridge, NJ
Home Values in the Area
Average Home Value in this Area
Purchase History
| Date | Type | Sale Price | Title Company |
|---|---|---|---|
| Deed | $280,000 | Wfg National Title Ins Co | |
| Deed | $310,000 | -- | |
| Deed | $149,500 | -- | |
| Deed | $130,000 | -- | |
| Deed | $130,000 | -- |
Mortgage History
| Date | Status | Loan Amount | Loan Type |
|---|---|---|---|
| Open | $224,000 | New Conventional | |
| Previous Owner | $226,257 | New Conventional | |
| Previous Owner | $248,000 | No Value Available | |
| Previous Owner | $134,550 | No Value Available |
Property History
| Date | Event | Price | Change | Sq Ft Price |
|---|---|---|---|---|
| 08/28/2025 08/28/25 | Sold | $580,000 | +2.7% | $296 / Sq Ft |
| 07/25/2025 07/25/25 | Pending | -- | -- | -- |
| 07/17/2025 07/17/25 | For Sale | $565,000 | -- | $289 / Sq Ft |
Tax History Compared to Growth
Tax History
| Year | Tax Paid | Tax Assessment Tax Assessment Total Assessment is a certain percentage of the fair market value that is determined by local assessors to be the total taxable value of land and additions on the property. | Land | Improvement |
|---|---|---|---|---|
| 2025 | $7,590 | $134,400 | $34,000 | $100,400 |
| 2024 | $7,280 | $134,400 | $34,000 | $100,400 |
| 2023 | $7,280 | $134,400 | $34,000 | $100,400 |
| 2022 | $7,114 | $134,400 | $34,000 | $100,400 |
| 2021 | $5,221 | $134,400 | $34,000 | $100,400 |
| 2020 | $6,904 | $134,400 | $34,000 | $100,400 |
| 2019 | $6,787 | $134,400 | $34,000 | $100,400 |
| 2018 | $6,712 | $134,400 | $34,000 | $100,400 |
| 2017 | $6,494 | $134,400 | $34,000 | $100,400 |
| 2016 | $6,360 | $134,400 | $34,000 | $100,400 |
| 2015 | $6,250 | $134,400 | $34,000 | $100,400 |
| 2014 | $6,186 | $134,400 | $34,000 | $100,400 |
Agents Affiliated with this Home
-
Randee Levine
R
Seller's Agent in 2025
Randee Levine
Keller Williams Realty West Monmouth
(732) 610-9361
1 in this area
38 Total Sales
-
Ritu Luthra

Buyer's Agent in 2025
Ritu Luthra
Weichert Realtors-Old Bridge
(347) 608-9029
4 in this area
14 Total Sales
Map
Source: MOREMLS (Monmouth Ocean Regional REALTORS®)
MLS Number: 22521164
APN: 15-17100-0000-00069






