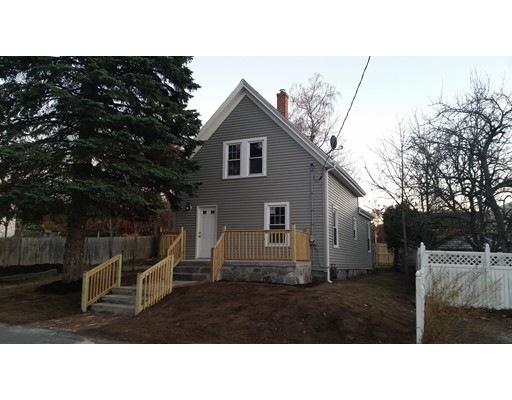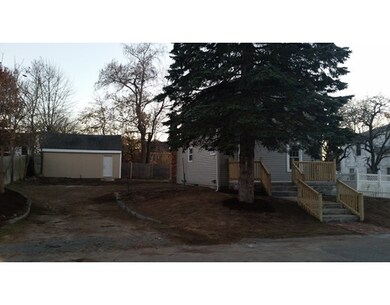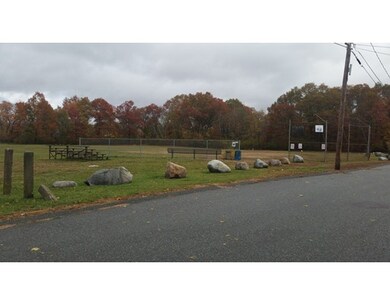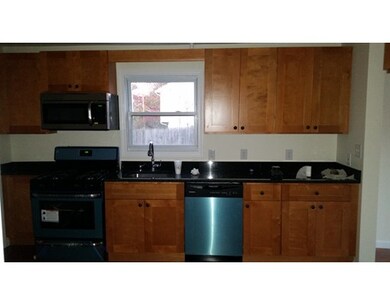
53 Carter St Brockton, MA 02302
About This Home
As of November 2024This beautifully remodeled colonial is set one street over from Puffer Playground on a dead end street featuring a large spacious storage shed 21x18 great for someone who runs a business from home or a hobbyist, with a nice back yard. With new vinyl siding and windows as well as a remodeled front porch and walkway. Inside you have 3BR's & 2 full baths with a first floor laundry. A beautifully remodeled kitchen with stainless steel stove, dishwasher, microwave and refrigerator leading to a sunny and warm living room and dining area with sliders to a cement patio. A must see come on by Saturday or Sunday's Open House from 12-2pm NO SHOWINGS UNTIL OPEN HOUSE
Home Details
Home Type
Single Family
Est. Annual Taxes
$5,034
Year Built
1925
Lot Details
0
Listing Details
- Lot Description: Paved Drive, Level
- Other Agent: 2.00
- Special Features: None
- Property Sub Type: Detached
- Year Built: 1925
Interior Features
- Appliances: Range, Dishwasher, Microwave, Refrigerator
- Has Basement: Yes
- Number of Rooms: 5
- Amenities: Public Transportation, Shopping, Park, Laundromat, House of Worship, Public School, T-Station
- Electric: Circuit Breakers, 100 Amps
- Energy: Insulated Windows
- Flooring: Tile, Wall to Wall Carpet, Hardwood
- Interior Amenities: Cable Available, Finish - Sheetrock
- Basement: Full, Bulkhead, Concrete Floor, Unfinished Basement
- Bedroom 2: Second Floor, 11X11
- Bedroom 3: Second Floor, 10X14
- Bathroom #1: First Floor
- Bathroom #2: Second Floor
- Kitchen: First Floor
- Laundry Room: First Floor
- Living Room: First Floor, 12X12
- Master Bedroom: First Floor, 12X10
- Master Bedroom Description: Closet - Walk-in, Flooring - Wall to Wall Carpet
- Dining Room: First Floor, 7X12
Exterior Features
- Roof: Asphalt/Fiberglass Shingles, Rubber
- Construction: Frame
- Exterior: Vinyl
- Exterior Features: Porch, Patio, Storage Shed
- Foundation: Fieldstone
Garage/Parking
- Parking: Off-Street, Paved Driveway
- Parking Spaces: 2
Utilities
- Cooling: None
- Heating: Hot Water Radiators, Oil
- Heat Zones: 1
- Hot Water: Electric, Tank
- Utility Connections: for Gas Range, for Electric Dryer, Washer Hookup
Condo/Co-op/Association
- HOA: No
Lot Info
- Assessor Parcel Number: m163p236
Ownership History
Purchase Details
Home Financials for this Owner
Home Financials are based on the most recent Mortgage that was taken out on this home.Purchase Details
Similar Home in Brockton, MA
Home Values in the Area
Average Home Value in this Area
Purchase History
| Date | Type | Sale Price | Title Company |
|---|---|---|---|
| Not Resolvable | $218,000 | -- | |
| Not Resolvable | $100,000 | -- |
Mortgage History
| Date | Status | Loan Amount | Loan Type |
|---|---|---|---|
| Open | $456,577 | FHA | |
| Closed | $456,577 | FHA | |
| Closed | $222,000 | Stand Alone Refi Refinance Of Original Loan | |
| Closed | $198,668 | FHA | |
| Closed | $212,382 | FHA | |
| Closed | $214,051 | FHA |
Property History
| Date | Event | Price | Change | Sq Ft Price |
|---|---|---|---|---|
| 11/26/2024 11/26/24 | Sold | $465,000 | +5.7% | $447 / Sq Ft |
| 10/07/2024 10/07/24 | Pending | -- | -- | -- |
| 09/29/2024 09/29/24 | Price Changed | $439,900 | -10.0% | $423 / Sq Ft |
| 09/15/2024 09/15/24 | For Sale | $489,000 | +124.3% | $470 / Sq Ft |
| 01/15/2016 01/15/16 | Sold | $218,000 | -3.1% | $186 / Sq Ft |
| 11/20/2015 11/20/15 | Pending | -- | -- | -- |
| 11/05/2015 11/05/15 | For Sale | $224,899 | -- | $192 / Sq Ft |
Tax History Compared to Growth
Tax History
| Year | Tax Paid | Tax Assessment Tax Assessment Total Assessment is a certain percentage of the fair market value that is determined by local assessors to be the total taxable value of land and additions on the property. | Land | Improvement |
|---|---|---|---|---|
| 2025 | $5,034 | $415,700 | $137,000 | $278,700 |
| 2024 | $4,880 | $406,000 | $137,000 | $269,000 |
| 2023 | $4,695 | $361,700 | $102,400 | $259,300 |
| 2022 | $4,493 | $321,600 | $92,900 | $228,700 |
| 2021 | $4,043 | $278,800 | $76,900 | $201,900 |
| 2020 | $3,410 | $225,100 | $72,400 | $152,700 |
| 2019 | $3,510 | $225,900 | $70,100 | $155,800 |
| 2018 | $2,999 | $189,100 | $70,100 | $119,000 |
| 2017 | $2,999 | $186,300 | $70,100 | $116,200 |
| 2016 | $2,868 | $165,200 | $67,900 | $97,300 |
| 2015 | $2,307 | $127,100 | $67,900 | $59,200 |
| 2014 | $2,491 | $137,400 | $67,900 | $69,500 |
Agents Affiliated with this Home
-
Dwayne Jeffers

Seller's Agent in 2024
Dwayne Jeffers
Realty World
(617) 818-2791
17 Total Sales
-
Gaelle Choutegaelle
G
Buyer's Agent in 2024
Gaelle Choutegaelle
Fast Plus Realty, Inc.
7 Total Sales
-
John Anderson

Seller's Agent in 2016
John Anderson
Keller Williams Realty
(508) 272-5454
31 Total Sales
Map
Source: MLS Property Information Network (MLS PIN)
MLS Number: 71928337
APN: BROC-000163-000236
- 47 Taber Ave
- 12 Charles St
- 23 Barry St
- 0 Prospect St
- 9 Waverly St Unit 2
- 9 Mason St
- 39 Mystic St
- 39 Huntington St
- 147 Centre St Unit 603
- 147 Centre St Unit 201
- 47 Donna St
- 71 Kathleen Rd
- 22 Hartley Ave
- 33 Lawn St
- 12 Fairmount Ave
- 18 Walnut St
- 41 Wendell Ave
- 87 Sherman St
- 249 N Warren Ave
- 144 Ames St



