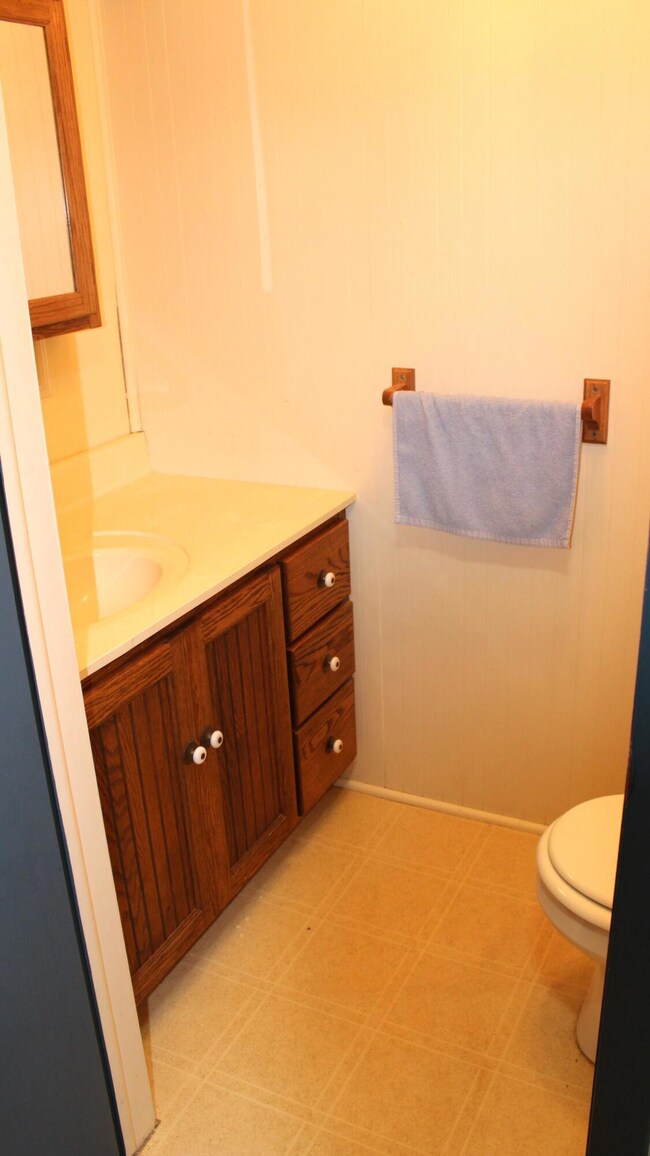
53 Central Park Dr Coldwater, MI 49036
Highlights
- Wood Burning Stove
- Sun or Florida Room
- Eat-In Kitchen
- Wood Flooring
- 1 Car Attached Garage
- Built-In Desk
About This Home
As of October 2024This spacious home is deceiving from the front. There are spacious family rm & sun rm additions off the back that will surprise & please you. These large & sunny spaces will likely become the hub of your new home. The floor plan includes a spacious living rm in the front with woodburner. There's a useful computer/desk/storage area (would make the perfect home office or home school area), half bath, spacious kitchen (ample cabinets, counter space, pantry, & appliances), plus a roomy eating area. This all opens up to the large family rm that leads to your relaxing sunroom. The 3 bedrooms & full bath are down the hall from the living room. Seller believes there is hardwood under the bedroom carpets but was surprised in the living room to find some missing. $2K closing cost to you so you can save your money to update your floor. (Cash and conventional buyers only for this reason.) You will also find an attached 1 car garage, a covered porch off the back, a mostly fenced yard, 2 raised garden beds, and a clean basement. Basement sq ft is estimated
Last Agent to Sell the Property
Evenboer Walton, REALTORS License #6506041891 Listed on: 10/02/2024
Home Details
Home Type
- Single Family
Est. Annual Taxes
- $2,030
Year Built
- Built in 1960
Lot Details
- 0.26 Acre Lot
- Lot Dimensions are 106 x 124 x 57 x 138
- Level Lot
- Back Yard Fenced
Parking
- 1 Car Attached Garage
- Front Facing Garage
Home Design
- Composition Roof
- Vinyl Siding
Interior Spaces
- 1,472 Sq Ft Home
- 1-Story Property
- Built-In Desk
- Wood Burning Stove
- Replacement Windows
- Window Treatments
- Living Room with Fireplace
- Sun or Florida Room
- Laundry on main level
Kitchen
- Eat-In Kitchen
- Stove
- Range<<rangeHoodToken>>
- Dishwasher
Flooring
- Wood
- Vinyl
Bedrooms and Bathrooms
- 3 Main Level Bedrooms
Basement
- Partial Basement
- Laundry in Basement
Outdoor Features
- Patio
Utilities
- Forced Air Heating and Cooling System
- Heating System Uses Natural Gas
- Water Softener is Owned
Community Details
- Irwin Park Manor Subdivision
Ownership History
Purchase Details
Home Financials for this Owner
Home Financials are based on the most recent Mortgage that was taken out on this home.Purchase Details
Purchase Details
Purchase Details
Purchase Details
Similar Homes in Coldwater, MI
Home Values in the Area
Average Home Value in this Area
Purchase History
| Date | Type | Sale Price | Title Company |
|---|---|---|---|
| Warranty Deed | $170,000 | None Listed On Document | |
| Warranty Deed | $170,000 | None Listed On Document | |
| Quit Claim Deed | -- | None Available | |
| Quit Claim Deed | -- | -- | |
| Quit Claim Deed | -- | -- | |
| Warranty Deed | $75,000 | -- | |
| Warranty Deed | $15,000 | -- |
Mortgage History
| Date | Status | Loan Amount | Loan Type |
|---|---|---|---|
| Previous Owner | $54,741 | FHA |
Property History
| Date | Event | Price | Change | Sq Ft Price |
|---|---|---|---|---|
| 10/31/2024 10/31/24 | Sold | $170,000 | -15.0% | $115 / Sq Ft |
| 10/02/2024 10/02/24 | For Sale | $200,000 | -- | $136 / Sq Ft |
Tax History Compared to Growth
Tax History
| Year | Tax Paid | Tax Assessment Tax Assessment Total Assessment is a certain percentage of the fair market value that is determined by local assessors to be the total taxable value of land and additions on the property. | Land | Improvement |
|---|---|---|---|---|
| 2025 | $2,127 | $65,600 | $0 | $0 |
| 2024 | $2,042 | $61,650 | $0 | $0 |
| 2023 | $1,427 | $54,300 | $0 | $0 |
| 2022 | $2,042 | $60,950 | $0 | $0 |
| 2021 | $2,006 | $51,750 | $0 | $0 |
| 2020 | -- | $48,900 | $0 | $0 |
| 2019 | -- | $45,250 | $0 | $0 |
| 2018 | -- | $45,700 | $0 | $0 |
| 2017 | -- | $38,800 | $0 | $0 |
| 2016 | -- | $44,000 | $0 | $0 |
| 2015 | -- | $41,500 | $0 | $0 |
| 2014 | -- | $39,400 | $0 | $0 |
| 2013 | -- | $37,600 | $0 | $0 |
Agents Affiliated with this Home
-
Catherine Gasper

Seller's Agent in 2024
Catherine Gasper
Evenboer Walton, REALTORS
(269) 808-1964
166 Total Sales
-
Cherish Paska
C
Seller Co-Listing Agent in 2024
Cherish Paska
Evenboer Walton, REALTORS
(269) 547-0544
145 Total Sales
-
Rachel Tell

Buyer's Agent in 2024
Rachel Tell
Case Realty Group
(517) 617-7076
183 Total Sales
Map
Source: Southwestern Michigan Association of REALTORS®
MLS Number: 24051912
APN: 302-000-000-320-00
- 4 Grady Ct
- 112 Cutter Ave
- 50 Thompson Blvd
- 56 Thompson Blvd
- 281 Morse St
- 50 N Sprague St
- 30 E Pierce St
- 59 Wright St
- 92 Coombs Ave
- 175 N Michigan Ave Unit Lot 97
- 175 N Michigan Ave Unit 216
- 175 N Michigan Ave Unit 180
- 175 N Michigan Ave Unit 207
- 175 N Michigan Ave Unit 157
- 175 N Michigan Ave Unit 163
- 33 Abbott Ave
- 426 Morse St
- 40 W Alden St
- 72 Branch Ave
- 325 Marshall St






