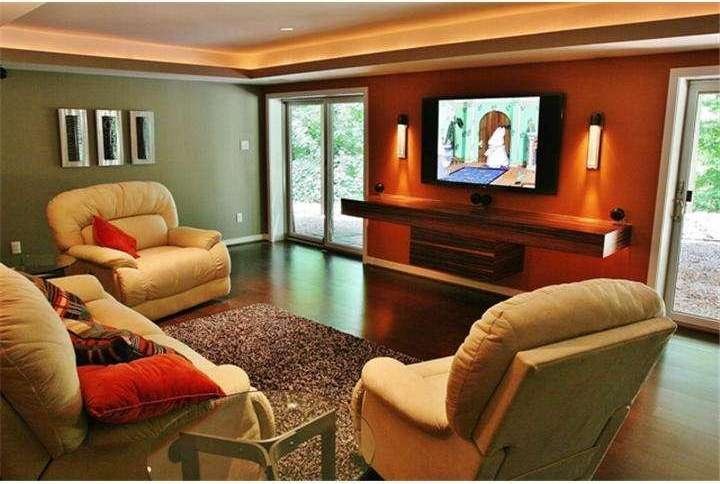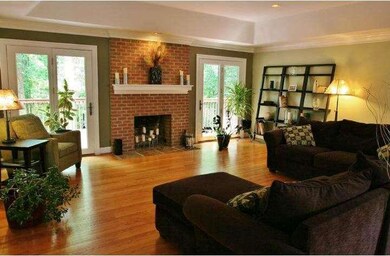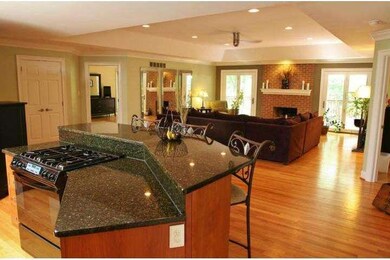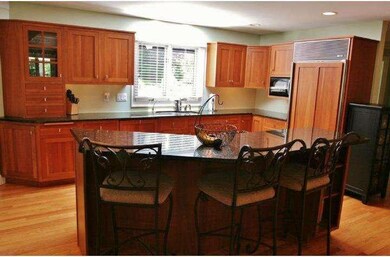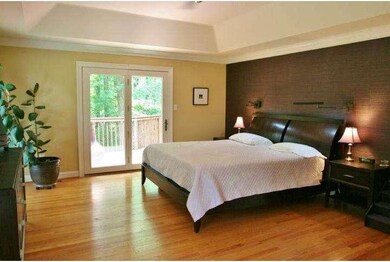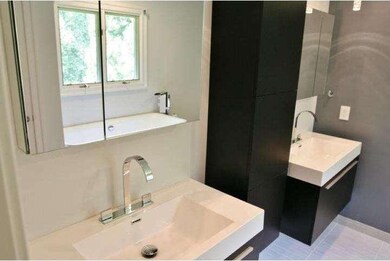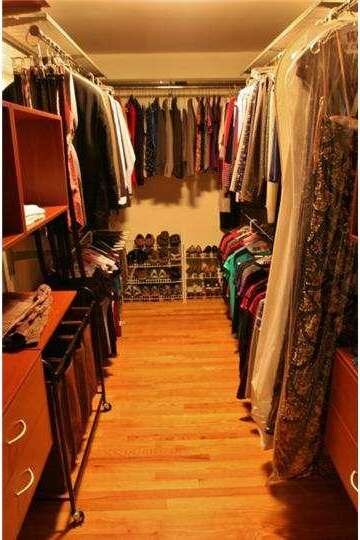
53 Clifton Dr Kennett Square, PA 19348
Estimated Value: $842,327 - $966,000
Highlights
- Deck
- Contemporary Architecture
- Wood Flooring
- Kennett High School Rated A-
- Cathedral Ceiling
- Attic
About This Home
As of December 2013LEASE-PURCHASE and creative financing options available. Gorgeous, completely renovated home minutes from Historic Kennett Square and Wilmington. 5-6 BR's total with ultimate flexibility. 3 Bedrooms on the main floor include the master suite with beautifully updated bath. Kitchen has granite countertops and center island that overlooks the family room. Walk-out basement boasts a large game room and media with 3 more bedrooms and 2.1 baths...as well as an exercise room. Two walk-outs from either side of the brick fireplace in the great room on main level lead to a large back deck over looking Red Clay Creek. Open floor plan, contemporary touches and ready to move in!
Last Agent to Sell the Property
Monument Sotheby's International Realty Listed on: 07/20/2013

Home Details
Home Type
- Single Family
Est. Annual Taxes
- $8,425
Year Built
- Built in 2002 | Remodeled in 2013
Lot Details
- 0.92 Acre Lot
- Sloped Lot
- Property is in good condition
- Property is zoned R2
HOA Fees
- $46 Monthly HOA Fees
Parking
- 2 Car Detached Garage
- 2 Open Parking Spaces
- Driveway
Home Design
- Contemporary Architecture
- Rambler Architecture
- Brick Foundation
- Wood Roof
- Wood Siding
Interior Spaces
- 4,178 Sq Ft Home
- Property has 2 Levels
- Cathedral Ceiling
- Ceiling Fan
- Brick Fireplace
- Family Room
- Living Room
- Dining Room
- Wood Flooring
- Laundry on main level
- Attic
Kitchen
- Eat-In Kitchen
- Built-In Self-Cleaning Oven
- Cooktop
- Dishwasher
- Kitchen Island
Bedrooms and Bathrooms
- 6 Bedrooms
- En-Suite Primary Bedroom
- En-Suite Bathroom
- In-Law or Guest Suite
- Walk-in Shower
Finished Basement
- Basement Fills Entire Space Under The House
- Exterior Basement Entry
- Drainage System
Eco-Friendly Details
- Energy-Efficient Appliances
- Energy-Efficient Windows
Outdoor Features
- Deck
- Porch
Utilities
- Air Filtration System
- Cooling System Utilizes Bottled Gas
- Forced Air Zoned Heating and Cooling System
- Heating System Uses Propane
- Back Up Electric Heat Pump System
- 200+ Amp Service
- Well
- Electric Water Heater
- On Site Septic
- Cable TV Available
Community Details
- Association fees include common area maintenance
- Southridge Subdivision
Listing and Financial Details
- Tax Lot 0048
- Assessor Parcel Number 62-07E-0048
Ownership History
Purchase Details
Home Financials for this Owner
Home Financials are based on the most recent Mortgage that was taken out on this home.Purchase Details
Home Financials for this Owner
Home Financials are based on the most recent Mortgage that was taken out on this home.Purchase Details
Similar Home in Kennett Square, PA
Home Values in the Area
Average Home Value in this Area
Purchase History
| Date | Buyer | Sale Price | Title Company |
|---|---|---|---|
| Springer John | $549,000 | None Available | |
| Handlan James B | $475,000 | None Available | |
| Weichert Relocation Resources Inc | $475,000 | None Available |
Mortgage History
| Date | Status | Borrower | Loan Amount |
|---|---|---|---|
| Open | Springer John | $200,000 | |
| Previous Owner | Handlan James B | $396,000 | |
| Previous Owner | Handlan James B | $479,750 | |
| Previous Owner | Domine Lisa I | $347,500 | |
| Previous Owner | Sharpe Gary Franklin | $366,700 |
Property History
| Date | Event | Price | Change | Sq Ft Price |
|---|---|---|---|---|
| 12/20/2013 12/20/13 | Sold | $549,000 | 0.0% | $131 / Sq Ft |
| 11/19/2013 11/19/13 | Pending | -- | -- | -- |
| 09/24/2013 09/24/13 | Price Changed | $549,000 | -6.2% | $131 / Sq Ft |
| 07/20/2013 07/20/13 | For Sale | $585,000 | -- | $140 / Sq Ft |
Tax History Compared to Growth
Tax History
| Year | Tax Paid | Tax Assessment Tax Assessment Total Assessment is a certain percentage of the fair market value that is determined by local assessors to be the total taxable value of land and additions on the property. | Land | Improvement |
|---|---|---|---|---|
| 2024 | $10,799 | $264,820 | $54,240 | $210,580 |
| 2023 | $10,589 | $264,820 | $54,240 | $210,580 |
| 2022 | $10,307 | $264,820 | $54,240 | $210,580 |
| 2021 | $10,152 | $264,820 | $54,240 | $210,580 |
| 2020 | $9,962 | $264,820 | $54,240 | $210,580 |
| 2019 | $9,829 | $264,820 | $54,240 | $210,580 |
| 2018 | $9,626 | $264,820 | $54,240 | $210,580 |
| 2017 | $8,954 | $264,820 | $54,240 | $210,580 |
| 2016 | $864 | $264,820 | $54,240 | $210,580 |
| 2015 | $864 | $264,820 | $54,240 | $210,580 |
| 2014 | $864 | $264,820 | $54,240 | $210,580 |
Agents Affiliated with this Home
-
Ian Bunch

Seller's Agent in 2013
Ian Bunch
Monument Sotheby's International Realty
(610) 662-0063
3 Total Sales
-
Lucinda Orr

Buyer's Agent in 2013
Lucinda Orr
BHHS Fox & Roach
(610) 864-3096
5 in this area
11 Total Sales
Map
Source: Bright MLS
MLS Number: 1003559535
APN: 62-07E-0048.0000
- 35 Southridge Dr
- 102 Knoxlyn Farm Dr
- 105 Mill Top Dr
- 101 Marshall Bridge Rd
- 118 Pleasant Bank Ln
- 813 Auburn Mill Rd
- 41 E Belmont Dr
- 304 Oriole Dr
- 427 Upper Snuff Mill Row Unit RW
- 1047 James Walter Way
- 1268 Benjamin Dr
- 1009 James Walter Way
- 905 S Walnut St
- 870 Old Public Rd
- 1063 Yorklyn Rd
- 536 Dawson Track
- 2 Farron Dr
- 1410 Berry Dr
- 204 Gregg Ln
- 204 Oak Ave
- 53 Clifton Dr
- 52 Clifton Dr
- 54 Clifton Dr
- 51 Clifton Dr
- 50 Clifton Dr
- 49 Clifton Dr
- 23 Southridge Dr
- 24 Southridge Dr
- 48 Clifton Dr
- 47 Clifton Dr
- 22 Southridge Dr
- 25 Southridge Dr
- 21 Southridge Dr
- 46 Clifton Dr
- 833 Creek Rd
- 268 Marshall Bridge Rd
- 26 Southridge Dr
- 45 Clifton Dr
- 130 Knoxlyn Farm Dr
- 825 Creek Rd
