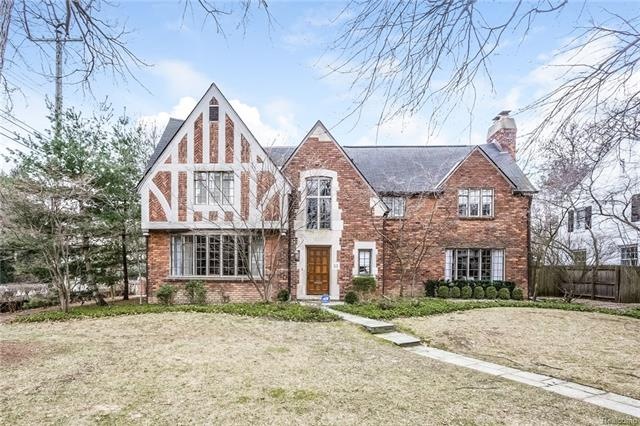
$969,000
- 4 Beds
- 4.5 Baths
- 4,449 Sq Ft
- 130 Merriweather Rd
- Grosse Pointe Farms, MI
Nestled in prestigious Grosse Pointe Farms, this immaculate Colonial is just a couple blocks from Lake St. Clair. Thoughtfully updated over the years, it offers generous living space with exceptional bonus areas throughout. Step through the gracious foyer into an ideal setting for entertaining. The main level flows seamlessly from the bright living room to the formal dining room and into an
Charles Krasner Sine & Monaghan LLC
