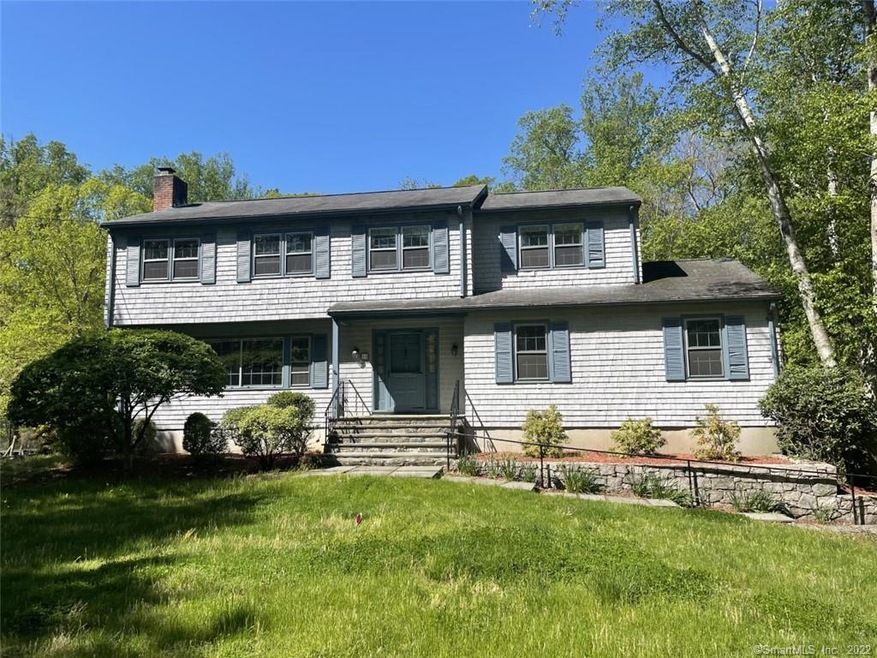
53 Colony Rd Westport, CT 06880
Staples NeighborhoodHighlights
- Public Water Access
- Colonial Architecture
- Property is near public transit
- Long Lots School Rated A+
- Deck
- Wetlands on Lot
About This Home
As of July 2021Bring your imagination to this Spacious 5 bedroom, 3 full bath Colonial with loads of potential . Hardwood floors are throughout most of the home (under the carpets) foyer opens to the very large living room with fireplace. The bright dining room with bay window is adjacent to the kitchen The family room is oversized, with built-in cabinets and a sliding door to the screened-in porch which overlooks the private back yard . All the Bedrooms are on the second floor including the master suite which has extra closet space and an en-suite bath. Two car garage. City water and natural gas utilities. Located in one of the area's highly-prized neighborhoods central to schools, shopping and restaurants - and surrounded by much more expensive homes.
Sold "as is" , Ask LA about site plans and drawings
Last Agent to Sell the Property
William Raveis Real Estate License #RES.0774558 Listed on: 05/14/2021

Home Details
Home Type
- Single Family
Est. Annual Taxes
- $12,579
Year Built
- Built in 1962
Lot Details
- 1 Acre Lot
- Level Lot
- Sprinkler System
- Partially Wooded Lot
- Property is zoned AA
Home Design
- Colonial Architecture
- Concrete Foundation
- Frame Construction
- Asphalt Shingled Roof
- Wood Siding
Interior Spaces
- 2,579 Sq Ft Home
- 1 Fireplace
- Screened Porch
- Basement Fills Entire Space Under The House
- Pull Down Stairs to Attic
- Gas Range
- Laundry on lower level
Bedrooms and Bathrooms
- 5 Bedrooms
- 3 Full Bathrooms
Parking
- 2 Car Garage
- Basement Garage
- Tuck Under Garage
- Parking Deck
- Driveway
Outdoor Features
- Public Water Access
- Wetlands on Lot
- Deck
- Exterior Lighting
- Rain Gutters
Location
- Property is near public transit
- Property is near a golf course
Schools
- Long Lots Elementary School
- Bedford Middle School
- Staples High School
Utilities
- Radiator
- Heating System Uses Natural Gas
- Underground Utilities
Community Details
- No Home Owners Association
- Public Transportation
Ownership History
Purchase Details
Home Financials for this Owner
Home Financials are based on the most recent Mortgage that was taken out on this home.Purchase Details
Home Financials for this Owner
Home Financials are based on the most recent Mortgage that was taken out on this home.Similar Homes in the area
Home Values in the Area
Average Home Value in this Area
Purchase History
| Date | Type | Sale Price | Title Company |
|---|---|---|---|
| Warranty Deed | $970,000 | None Available | |
| Warranty Deed | $970,000 | None Available | |
| Deed | -- | None Available | |
| Deed | -- | None Available |
Mortgage History
| Date | Status | Loan Amount | Loan Type |
|---|---|---|---|
| Open | $70,000 | Stand Alone Refi Refinance Of Original Loan | |
| Open | $776,000 | Purchase Money Mortgage | |
| Closed | $776,000 | Purchase Money Mortgage |
Property History
| Date | Event | Price | Change | Sq Ft Price |
|---|---|---|---|---|
| 07/12/2021 07/12/21 | Sold | $970,000 | -3.0% | $376 / Sq Ft |
| 07/09/2021 07/09/21 | Pending | -- | -- | -- |
| 05/14/2021 05/14/21 | For Sale | $999,900 | +10.2% | $388 / Sq Ft |
| 04/02/2021 04/02/21 | Sold | $907,000 | +5.6% | $352 / Sq Ft |
| 03/17/2021 03/17/21 | Pending | -- | -- | -- |
| 02/24/2021 02/24/21 | For Sale | $859,000 | -- | $333 / Sq Ft |
Tax History Compared to Growth
Tax History
| Year | Tax Paid | Tax Assessment Tax Assessment Total Assessment is a certain percentage of the fair market value that is determined by local assessors to be the total taxable value of land and additions on the property. | Land | Improvement |
|---|---|---|---|---|
| 2025 | $12,253 | $649,700 | $428,400 | $221,300 |
| 2024 | $12,097 | $649,700 | $428,400 | $221,300 |
| 2023 | $11,922 | $649,700 | $428,400 | $221,300 |
| 2022 | $11,740 | $649,700 | $428,400 | $221,300 |
| 2021 | $11,740 | $649,700 | $428,400 | $221,300 |
| 2020 | $12,579 | $752,800 | $438,900 | $313,900 |
| 2019 | $12,692 | $752,800 | $438,900 | $313,900 |
| 2018 | $12,692 | $752,800 | $438,900 | $313,900 |
| 2017 | $12,692 | $752,800 | $438,900 | $313,900 |
| 2016 | $12,692 | $752,800 | $438,900 | $313,900 |
| 2015 | $11,583 | $640,300 | $362,700 | $277,600 |
| 2014 | $11,487 | $640,300 | $362,700 | $277,600 |
Agents Affiliated with this Home
-

Seller's Agent in 2021
Kathie Sierras
William Raveis Real Estate
(203) 556-7204
3 in this area
48 Total Sales
-

Seller's Agent in 2021
Doug Bross
Coldwell Banker Realty
(203) 526-6537
36 in this area
173 Total Sales
-

Buyer's Agent in 2021
Lisa Neufeld
William Raveis Real Estate
(203) 858-8646
3 in this area
6 Total Sales
Map
Source: SmartMLS
MLS Number: 170399909
APN: WPOR-000011F-000000-000009
- 41 Burr Farms Rd
- 43 Burr Farms Rd
- 33 Pumpkin Hill Rd
- 19 Twin Circle Dr
- 13 Terhune Dr
- 4 Plumtree Ln
- 19 Joann Cir
- 4 Reimer Rd
- 2 Webb Rd
- 4 Heather Hill
- 5 Brookside Dr
- 28 Crescent Park Rd
- 110 Cross Hwy
- 1 Ruta Ct
- 10 Crescent Park Rd
- 26 Hitchcock Rd
- 785 Post Rd E Unit 301
- 785 Post Rd E Unit 202
- 785 Post Rd E Unit 103
- 785 Post Rd E Unit 303
