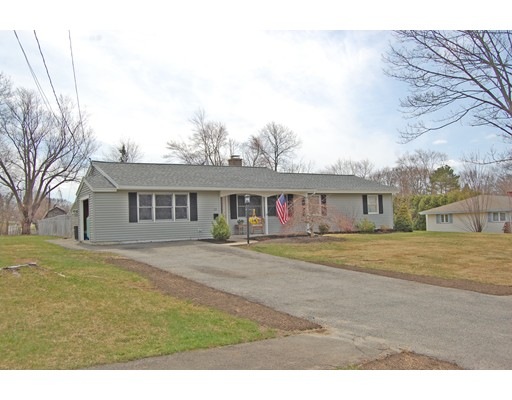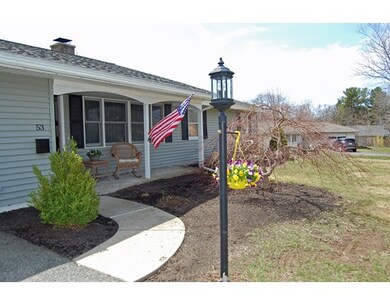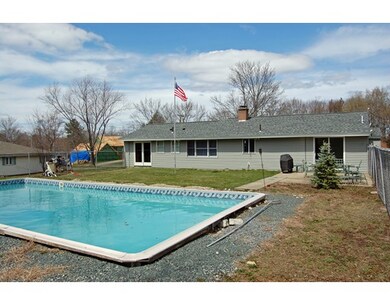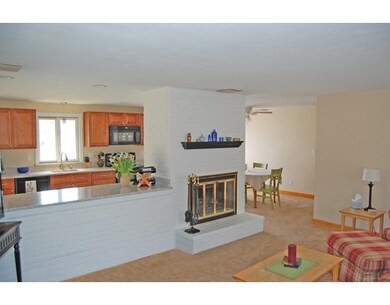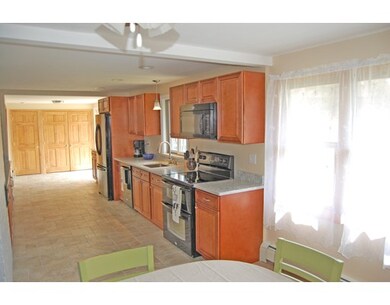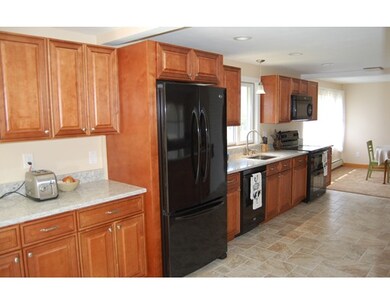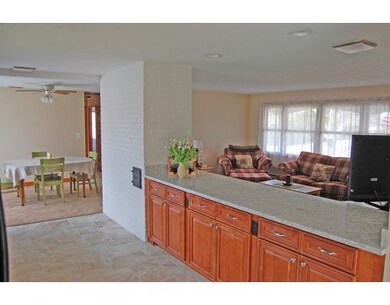
53 Coolidge Rd Danvers, MA 01923
About This Home
As of May 2018Beautifully renovated ranch in the highly desired Woodvale neighborhood of Danvers. Conveniently located to schools, shopping, restaurants and highways. Amazing, level half acre lot with in-ground pool. This home has undergone unbelievable recent updates including big ticket items! Full kitchen renovation includes brand new cabinets, new appliances, quartz counter tops, ceramic tile flooring. New carpeting and fresh paint throughout. Newer roof, siding, and Bosch propane heating system. Unpack your bags and get ready for summer!
Last Buyer's Agent
Mary Warner
Coldwell Banker Realty - Manchester License #454003482

Home Details
Home Type
Single Family
Est. Annual Taxes
$6,376
Year Built
1959
Lot Details
0
Listing Details
- Lot Description: Paved Drive, Level
- Property Type: Single Family
- Single Family Type: Detached
- Style: Ranch
- Other Agent: 1.00
- Lead Paint: Unknown
- Year Round: Yes
- Year Built Description: Actual
- Special Features: None
- Property Sub Type: Detached
- Year Built: 1959
Interior Features
- Has Basement: No
- Fireplaces: 1
- Primary Bathroom: Yes
- Number of Rooms: 8
- Amenities: Shopping
- Electric: 100 Amps
- Energy: Insulated Windows, Insulated Doors, Prog. Thermostat
- Flooring: Tile, Wall to Wall Carpet
- Insulation: Fiberglass
- Interior Amenities: Cable Available
- Bedroom 2: First Floor
- Bedroom 3: First Floor
- Bedroom 4: First Floor
- Bathroom #1: First Floor
- Bathroom #2: First Floor
- Kitchen: First Floor
- Living Room: First Floor
- Master Bedroom: First Floor
- Master Bedroom Description: Closet, Flooring - Wall to Wall Carpet
- Dining Room: First Floor
- No Bedrooms: 4
- Full Bathrooms: 1
- Half Bathrooms: 1
- Main Lo: C95243
- Main So: K95001
- Estimated Sq Ft: 1612.00
Exterior Features
- Construction: Frame
- Exterior: Vinyl
- Exterior Features: Pool - Inground, Storage Shed
- Foundation: Poured Concrete, Slab
Garage/Parking
- Parking: Off-Street
- Parking Spaces: 4
Utilities
- Cooling Zones: 1
- Heat Zones: 1
- Hot Water: Propane Gas, Tankless
- Utility Connections: for Electric Range, for Electric Oven, for Electric Dryer, Washer Hookup
- Sewer: City/Town Sewer
- Water: City/Town Water
- Sewage District: SESD
Schools
- Elementary School: Thorpe
- Middle School: Holten-Richmond
- High School: Danvers High
Lot Info
- Assessor Parcel Number: M:036 L:114 P:
- Zoning: R2
- Acre: 0.55
- Lot Size: 24150.00
Multi Family
- Foundation: 60X24
Ownership History
Purchase Details
Home Financials for this Owner
Home Financials are based on the most recent Mortgage that was taken out on this home.Purchase Details
Home Financials for this Owner
Home Financials are based on the most recent Mortgage that was taken out on this home.Purchase Details
Home Financials for this Owner
Home Financials are based on the most recent Mortgage that was taken out on this home.Purchase Details
Home Financials for this Owner
Home Financials are based on the most recent Mortgage that was taken out on this home.Purchase Details
Home Financials for this Owner
Home Financials are based on the most recent Mortgage that was taken out on this home.Purchase Details
Similar Homes in Danvers, MA
Home Values in the Area
Average Home Value in this Area
Purchase History
| Date | Type | Sale Price | Title Company |
|---|---|---|---|
| Not Resolvable | $431,000 | None Available | |
| Not Resolvable | $450,000 | -- | |
| Not Resolvable | $442,100 | -- | |
| Deed | $284,000 | -- | |
| Deed | -- | -- | |
| Deed | $340,000 | -- |
Mortgage History
| Date | Status | Loan Amount | Loan Type |
|---|---|---|---|
| Open | $414,169 | FHA | |
| Closed | $415,140 | FHA | |
| Previous Owner | $405,000 | New Conventional | |
| Previous Owner | $397,890 | New Conventional | |
| Previous Owner | $57,535 | FHA | |
| Previous Owner | $47,254 | No Value Available | |
| Previous Owner | $209,070 | FHA | |
| Previous Owner | $100,000 | Purchase Money Mortgage |
Property History
| Date | Event | Price | Change | Sq Ft Price |
|---|---|---|---|---|
| 05/24/2018 05/24/18 | Sold | $450,000 | 0.0% | $298 / Sq Ft |
| 04/16/2018 04/16/18 | Pending | -- | -- | -- |
| 04/03/2018 04/03/18 | For Sale | $450,000 | +1.8% | $298 / Sq Ft |
| 06/20/2017 06/20/17 | Sold | $442,100 | +0.7% | $274 / Sq Ft |
| 05/16/2017 05/16/17 | Pending | -- | -- | -- |
| 05/05/2017 05/05/17 | For Sale | $439,000 | 0.0% | $272 / Sq Ft |
| 04/28/2017 04/28/17 | Pending | -- | -- | -- |
| 04/18/2017 04/18/17 | For Sale | $439,000 | -- | $272 / Sq Ft |
Tax History Compared to Growth
Tax History
| Year | Tax Paid | Tax Assessment Tax Assessment Total Assessment is a certain percentage of the fair market value that is determined by local assessors to be the total taxable value of land and additions on the property. | Land | Improvement |
|---|---|---|---|---|
| 2025 | $6,376 | $580,200 | $386,600 | $193,600 |
| 2024 | $6,420 | $577,900 | $386,600 | $191,300 |
| 2023 | $6,260 | $532,800 | $351,400 | $181,400 |
| 2022 | $6,134 | $484,500 | $319,000 | $165,500 |
| 2021 | $5,843 | $437,700 | $302,200 | $135,500 |
| 2020 | $5,671 | $434,200 | $298,700 | $135,500 |
| 2019 | $5,408 | $407,200 | $271,700 | $135,500 |
| 2018 | $5,278 | $389,800 | $269,000 | $120,800 |
| 2017 | $5,029 | $354,400 | $235,300 | $119,100 |
| 2016 | $4,798 | $337,900 | $224,500 | $113,400 |
| 2015 | $4,607 | $309,000 | $204,200 | $104,800 |
Agents Affiliated with this Home
-
E
Seller's Agent in 2018
Eric Towne
Tache Real Estate, Inc.
-

Buyer's Agent in 2018
Maria Salzillo
J. Barrett & Company
(508) 527-6910
6 in this area
127 Total Sales
-
D
Seller's Agent in 2017
Daniel McInerney
J. Barrett & Company
1 in this area
15 Total Sales
-
M
Buyer's Agent in 2017
Mary Warner
Coldwell Banker Realty - Manchester
Map
Source: MLS Property Information Network (MLS PIN)
MLS Number: 72147112
APN: DANV-000036-000000-000114
- 11 Amherst St
- 9 Colgate St
- 7 Coolidge Rd
- 12 Donegal Ln
- 49 Poplar St Unit 2
- 35 Locust St Unit 3
- 15 Oak St
- 25 Conant St Unit 3
- 21 Locust St
- 12 Central Ave Unit 5
- 11 Poplar St
- 4 Alden St Unit 1
- 38 High St Unit 4
- 8 Putnam St Unit 3
- 21 Brookside Ave Unit 1
- 40 Cherry St
- 138-R High St
- 8 Sylvan St Unit A
- 94 Liberty St
- 44 Longbow Rd
