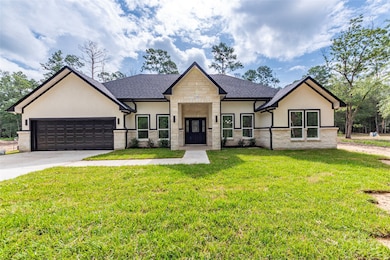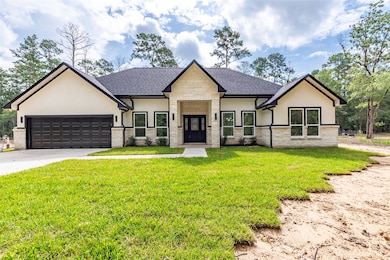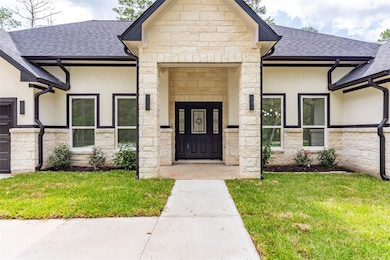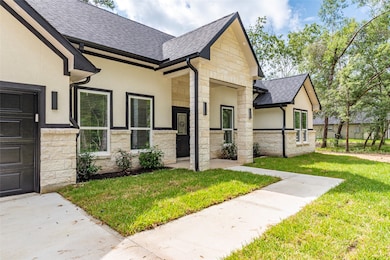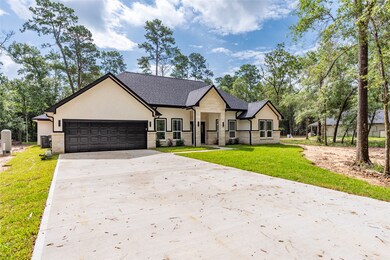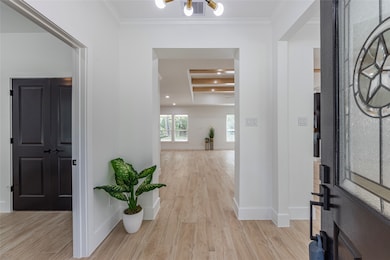
53 County Rd Dayton, TX 77535
Estimated payment $3,015/month
Highlights
- New Construction
- Contemporary Architecture
- High Ceiling
- Deck
- Adjacent to Greenbelt
- Quartz Countertops
About This Home
This beautiful, brand new Home is the perfect match between modern and country living!
The open concept design offers a modern kitchen with a massive island that opens to a large living area with high ceilings and a modern fireplace surrounded by a black accent wall and wood shelves.. Premium quartz counter tops, dark stainless steel appliances, under and top cabinet lights, soft-close drawers and cabinets, pot filler, spacious walk-in pantry, gold tone hardware and sink, wood looking tile. Spacious utility room with quartz counter sink. Resort-style primary bathroom with premium tile, frameless glass shower and luxury soaking tub. A large covered back porch and so much more.
House is setup with gas lines for easy switch if you prefer. Is prewired for cameras and security system, LED ambient outdoor lights with smart auto-switch, generator connections setup, water softener /filtration system and so much more! This home is sitting on a 1.13 ACRES LOT! LOW TAX RATE and no HOA.
Home Details
Home Type
- Single Family
Year Built
- Built in 2025 | New Construction
Lot Details
- 1.13 Acre Lot
- Adjacent to Greenbelt
- Private Yard
- Side Yard
Parking
- 2 Car Attached Garage
- Oversized Parking
- Driveway
Home Design
- Contemporary Architecture
- Traditional Architecture
- Slab Foundation
- Composition Roof
- Cement Siding
- Stone Siding
- Stucco
Interior Spaces
- 2,415 Sq Ft Home
- 1-Story Property
- Crown Molding
- High Ceiling
- Ceiling Fan
- Electric Fireplace
- Window Treatments
- Family Room Off Kitchen
- Living Room
- Dining Room
- Open Floorplan
- Home Office
- Utility Room
- Washer and Electric Dryer Hookup
- Tile Flooring
- Security System Owned
Kitchen
- Breakfast Bar
- Walk-In Pantry
- Electric Oven
- Electric Range
- Microwave
- Dishwasher
- Kitchen Island
- Quartz Countertops
- Self-Closing Drawers and Cabinet Doors
- Pot Filler
Bedrooms and Bathrooms
- 4 Bedrooms
- En-Suite Primary Bedroom
- Double Vanity
- Single Vanity
- Soaking Tub
- Bathtub with Shower
- Separate Shower
Eco-Friendly Details
- ENERGY STAR Qualified Appliances
- Energy-Efficient Windows with Low Emissivity
- Energy-Efficient HVAC
- Energy-Efficient Lighting
- Energy-Efficient Insulation
- Energy-Efficient Thermostat
- Ventilation
Outdoor Features
- Deck
- Covered Patio or Porch
Schools
- Stephen F. Austin Elementary School
- Woodrow Wilson Junior High School
- Dayton High School
Utilities
- Central Heating and Cooling System
- Well
- Water Softener is Owned
- Aerobic Septic System
Community Details
- Built by B MEX
- Winter Valley Subdivision
Listing and Financial Details
- Seller Concessions Offered
Map
Home Values in the Area
Average Home Value in this Area
Property History
| Date | Event | Price | Change | Sq Ft Price |
|---|---|---|---|---|
| 08/27/2025 08/27/25 | Pending | -- | -- | -- |
| 07/11/2025 07/11/25 | For Sale | $470,500 | -- | $195 / Sq Ft |
Similar Homes in Dayton, TX
Source: Houston Association of REALTORS®
MLS Number: 30386407
- 0 County Road 2522 Unit 35039611
- 50 County Rd
- 56 County Road 161 Rd
- 64 County Rd
- 78 County Rd
- 100 County Rd
- 65 County Rd
- 71 County Rd
- 955 County Rd
- 945 County Rd
- 248 County Rd
- 1009 County Rd
- 1030 County Rd
- 1049 County Rd
- 452 County Road 4863
- 1693 County Road 6763
- 376 County Road 67632
- 1187 County Road 6479
- 1104 County Road 6474
- 1045 County Road 6474

