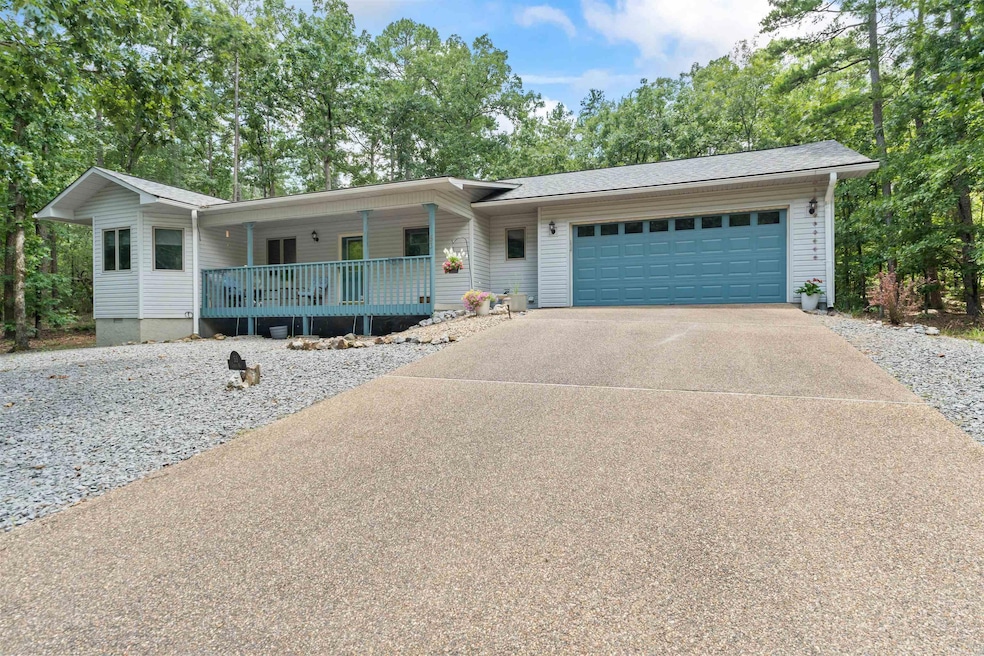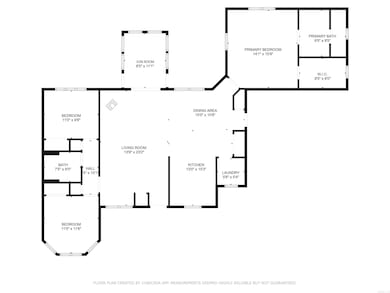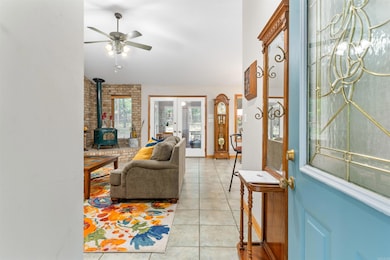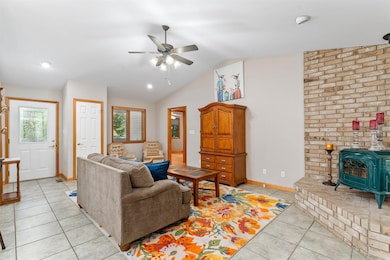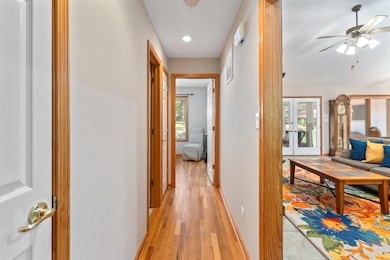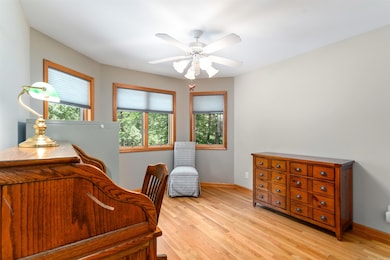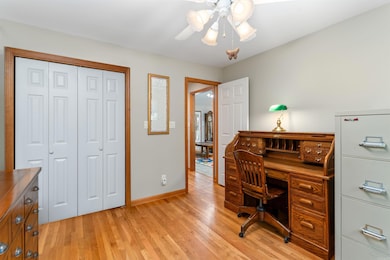
53 Cresta Way Hot Springs Village, AR 71909
Estimated payment $1,665/month
Highlights
- Marina
- Gated Community
- Traditional Architecture
- Golf Course Community
- Clubhouse
- Wood Flooring
About This Home
Welcome to 53 Cresta Way! This well-maintained 3-bedroom, 2-bath home offers an inviting layout with comfortable living spaces and plenty of natural light. The spacious sunroom provides the perfect spot to relax or enjoy morning coffee year-round. You’ll appreciate the easy-maintenance landscaping and fully fenced back yard—ideal for pets, gardening, or entertaining. Located near two card gates, this home offers convenient access to shopping, dining, and Village amenities while maintaining a peaceful residential setting. Move-in ready and designed for low-maintenance living! Newer roof and water heater!
Home Details
Home Type
- Single Family
Est. Annual Taxes
- $1,354
Year Built
- Built in 1999
Lot Details
- 10,019 Sq Ft Lot
- Private Streets
- Chain Link Fence
- Level Lot
HOA Fees
- $113 Monthly HOA Fees
Parking
- 2 Car Garage
Home Design
- Traditional Architecture
- Architectural Shingle Roof
- Ridge Vents on the Roof
- Metal Siding
Interior Spaces
- 1,600 Sq Ft Home
- 1-Story Property
- Sheet Rock Walls or Ceilings
- Ceiling Fan
- Wood Burning Fireplace
- Window Treatments
- Great Room
- Combination Dining and Living Room
- Home Office
- Sun or Florida Room
- Crawl Space
Kitchen
- Eat-In Kitchen
- Electric Range
- Stove
- Microwave
- Plumbed For Ice Maker
- Dishwasher
- Corian Countertops
- Disposal
Flooring
- Wood
- Tile
Bedrooms and Bathrooms
- 3 Bedrooms
- Walk-In Closet
- In-Law or Guest Suite
- 2 Full Bathrooms
- Walk-in Shower
Laundry
- Laundry Room
- Dryer
- Washer
Outdoor Features
- Patio
- Porch
Schools
- Fountain Hill Elementary School
- Fountain Lake Middle School
- Fountain Lake High School
Utilities
- Mini Split Air Conditioners
- Heat Pump System
- Mini Split Heat Pump
- Co-Op Electric
- Electric Water Heater
- Cable TV Available
Community Details
Overview
- Voluntary home owners association
- Other Mandatory Fees
Amenities
- Picnic Area
- Sauna
- Clubhouse
- Party Room
Recreation
- Marina
- Golf Course Community
- Tennis Courts
- Community Playground
- Community Pool
- Community Spa
- Bike Trail
Security
- Security Service
- Resident Manager or Management On Site
- Gated Community
Map
Home Values in the Area
Average Home Value in this Area
Tax History
| Year | Tax Paid | Tax Assessment Tax Assessment Total Assessment is a certain percentage of the fair market value that is determined by local assessors to be the total taxable value of land and additions on the property. | Land | Improvement |
|---|---|---|---|---|
| 2025 | $1,599 | $35,932 | $7,600 | $28,332 |
| 2024 | $1,599 | $35,932 | $7,600 | $28,332 |
| 2023 | $1,174 | $35,932 | $7,600 | $28,332 |
| 2022 | $729 | $35,932 | $7,600 | $28,332 |
| 2021 | $729 | $24,820 | $2,600 | $22,220 |
| 2020 | $729 | $24,820 | $2,600 | $22,220 |
| 2019 | $729 | $24,820 | $2,600 | $22,220 |
| 2018 | $702 | $24,820 | $2,600 | $22,220 |
| 2017 | $702 | $24,820 | $2,600 | $22,220 |
| 2016 | $1,052 | $28,040 | $2,600 | $25,440 |
| 2015 | $702 | $28,040 | $2,600 | $25,440 |
| 2014 | $702 | $23,630 | $2,600 | $21,030 |
Property History
| Date | Event | Price | List to Sale | Price per Sq Ft | Prior Sale |
|---|---|---|---|---|---|
| 07/11/2025 07/11/25 | Price Changed | $275,000 | -8.3% | $172 / Sq Ft | |
| 07/02/2025 07/02/25 | For Sale | $300,000 | +36.4% | $188 / Sq Ft | |
| 10/07/2022 10/07/22 | Sold | $220,000 | 0.0% | $153 / Sq Ft | View Prior Sale |
| 09/30/2022 09/30/22 | Pending | -- | -- | -- | |
| 08/11/2022 08/11/22 | For Sale | $220,000 | +46.7% | $153 / Sq Ft | |
| 11/26/2018 11/26/18 | Sold | $150,000 | -3.2% | $100 / Sq Ft | View Prior Sale |
| 11/14/2018 11/14/18 | Pending | -- | -- | -- | |
| 10/08/2018 10/08/18 | For Sale | $154,900 | -- | $103 / Sq Ft |
Purchase History
| Date | Type | Sale Price | Title Company |
|---|---|---|---|
| Deed | $150,000 | None Available | |
| Interfamily Deed Transfer | -- | -- | |
| Warranty Deed | $3,000 | -- | |
| Warranty Deed | $1,000 | -- | |
| Warranty Deed | $9,000 | -- | |
| Warranty Deed | $8,500 | -- |
About the Listing Agent

Janae has been in sales since 1989 in California and has consistently been a high achiever! She provides exceptional customer service and loves creating lasting relationships with her clients and real estate family! Her heart to serve and enjoy the amenities of our beautiful community shines through brightly!
Originally from Callaway, Nebraska, Janae attended high school in Lincoln, NE and holds a certificate of Fashion Merchandising from Brooks College in Long Beach, California.
Janae's Other Listings
Source: Cooperative Arkansas REALTORS® MLS
MLS Number: 25026007
APN: 488-00055-000
- 1 Cresta Way
- 34 Cresta Way
- 28 Cresta Way
- 56 Cresta Way
- 25 Cresta Cir
- 5 Pintuerero Ln
- 48 Pintuerero Way
- 4 Pintuerero Way
- 2 Pintuerero
- 71 Pintuerero Way
- 26 Levantino Dr
- 77 Pinturerero Way
- 5 Armada Ln
- Lot 8 Block 1 Casino Cir
- 15 Faisan Way
- 16 Faisan Way
- 42 Casino Way
- 1 Faisan Place
- 45 and 47 Levantino Dr
- 22 Jubileo Way
- 1007 Park Ave
- 727 Silver St
- 220 Cedar St Unit 3
- 406 Cedar St
- 215 Civic St Unit 304
- 215 Civic St Unit 307
- 319 Silver St
- 111 Prospect Ave Unit 22
- 125 Oak St
- 105 Lowery St
- 116 Valleyview St
- 229 Lost Lake Dr
- 1005 W Saint Louis St
- 204 Glover St
- 605 Higdon Ferry Rd
- 505 Jerome St
- 125 Carl Dr Unit 35
- 127 Charlon St
- 240 Matthews Dr
- 131 Snug Harbor Cir
