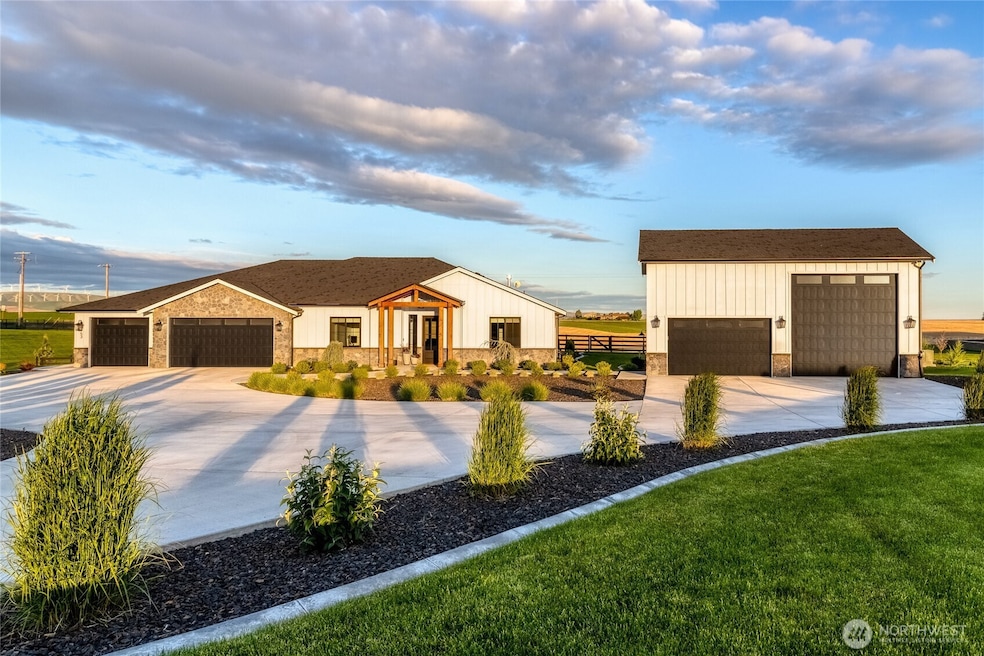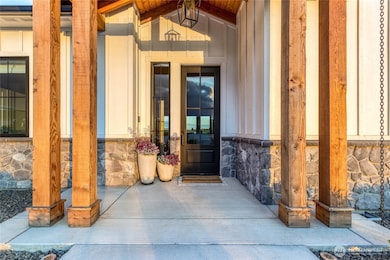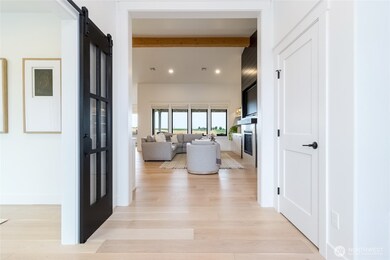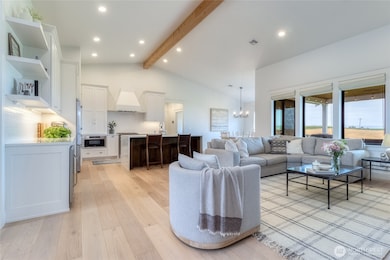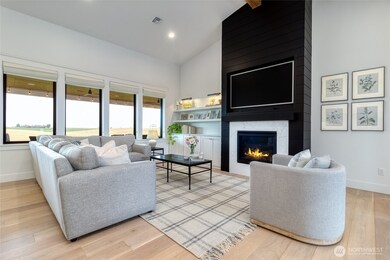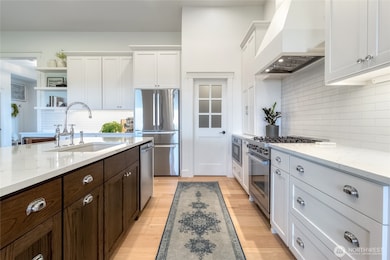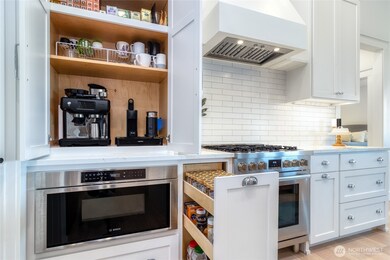
$1,329,000
- 5 Beds
- 3 Baths
- 3,594 Sq Ft
- 2998 Winona Ln
- Walla Walla, WA
This stunning mid-century home has been meticulously maintained and updated with the highest quality materials. Upon entering you will notice the vaulted ceilings, open beams and spacious floor plan. The updated kitchen has state of the art appliances with a large island and new deck off the dining room for easy entertaining. Down the hallway is the primary bedroom with its newly remodeled
Christy Lee Real Estate by You, LLC
