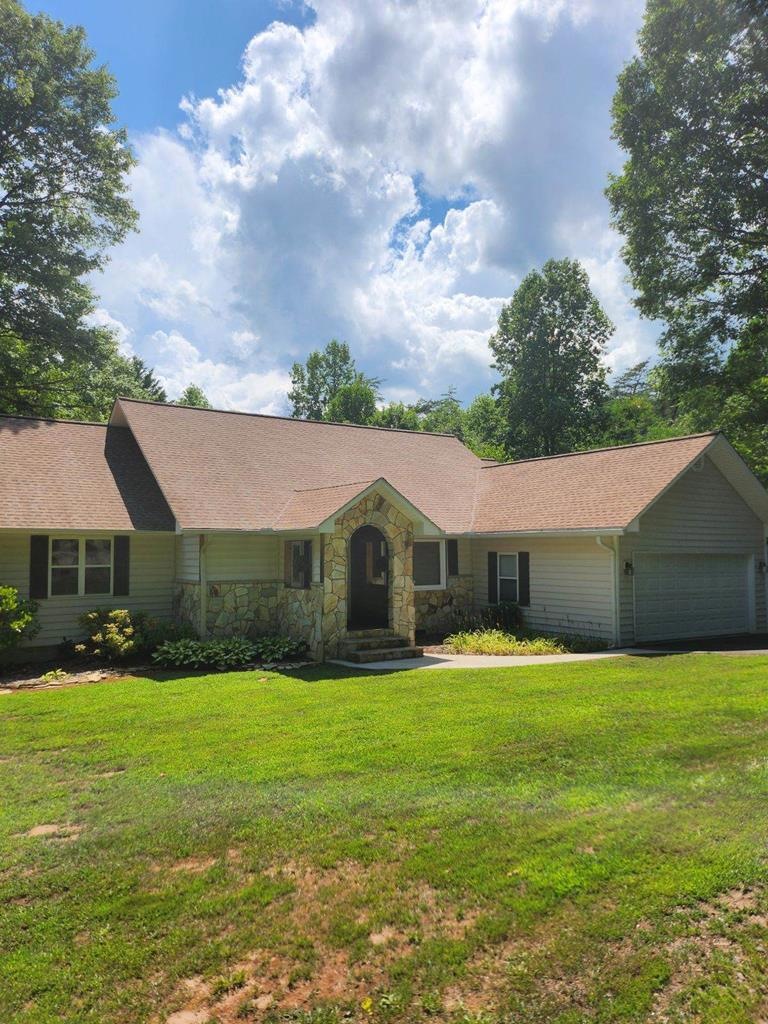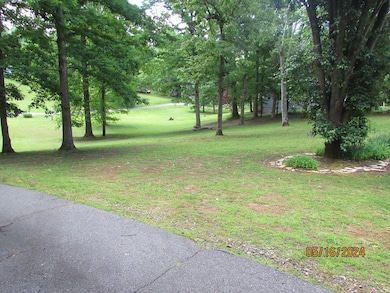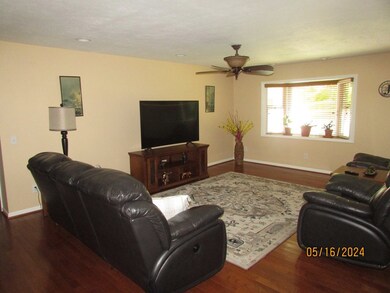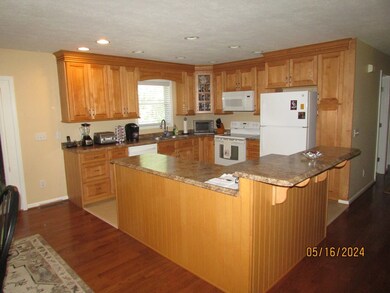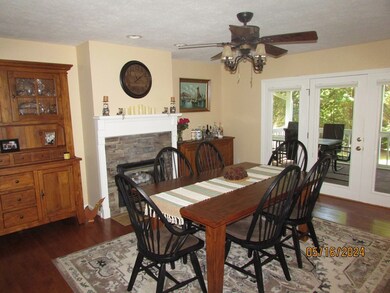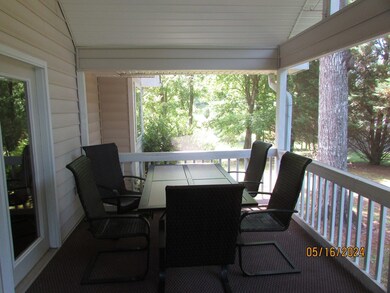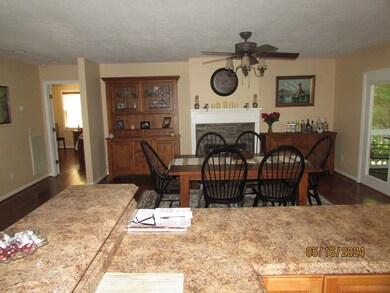
53 Deerbrook Alley Hayesville, NC 28904
Highlights
- Pasture Views
- Craftsman Architecture
- Wood Flooring
- Hayesville Elementary School Rated 9+
- Deck
- 1 Fireplace
About This Home
As of January 2025Super nice and immaculate home located in a well-established and popular subdivision. Very private end of the street with nicely maintained lawn with magnificent oaks and still plenty of sunshine in the back yard. Room for a fenced in pet area. Home interior is gorgeous with wood laminate floors, tile, large laundry room, and gas-log fireplace in kitchen. Open an bright with plenty of space. Large Master bath with double vanities. Screened porch in back. Some updates have been done since
Last Agent to Sell the Property
REMAX Hiawassee Realty Brokerage Email: 7068964183, hiawasseerealty@gmail.com License #142710 Listed on: 05/20/2024

Last Buyer's Agent
REMAX Hiawassee Realty Brokerage Email: 7068964183, hiawasseerealty@gmail.com License #142710 Listed on: 05/20/2024

Home Details
Home Type
- Single Family
Est. Annual Taxes
- $897
Year Built
- Built in 1999
Property Views
- Pasture
- Mountain
- Seasonal
Home Design
- Craftsman Architecture
- Traditional Architecture
- Frame Construction
- Shingle Roof
Interior Spaces
- 2,200 Sq Ft Home
- 1-Story Property
- Ceiling Fan
- 1 Fireplace
- Insulated Windows
- Crawl Space
Kitchen
- Cooktop
- Microwave
- Dishwasher
Flooring
- Wood
- Tile
Bedrooms and Bathrooms
- 3 Bedrooms
- 2 Full Bathrooms
Laundry
- Laundry on main level
- Dryer
- Washer
Parking
- Garage
- Open Parking
Utilities
- Central Heating and Cooling System
- Heat Pump System
- Septic Tank
- Satellite Dish
Additional Features
- Deck
- 1.34 Acre Lot
Community Details
- Property has a Home Owners Association
- Deer Brook Subdivision
Listing and Financial Details
- Tax Lot 16
- Assessor Parcel Number 558003135772
Ownership History
Purchase Details
Home Financials for this Owner
Home Financials are based on the most recent Mortgage that was taken out on this home.Purchase Details
Purchase Details
Home Financials for this Owner
Home Financials are based on the most recent Mortgage that was taken out on this home.Purchase Details
Similar Homes in Hayesville, NC
Home Values in the Area
Average Home Value in this Area
Purchase History
| Date | Type | Sale Price | Title Company |
|---|---|---|---|
| Warranty Deed | $395,000 | None Listed On Document | |
| Deed | -- | Lipof And Nichols Pllc | |
| Warranty Deed | $216,500 | -- | |
| Interfamily Deed Transfer | -- | -- |
Mortgage History
| Date | Status | Loan Amount | Loan Type |
|---|---|---|---|
| Previous Owner | $216,500 | Adjustable Rate Mortgage/ARM |
Property History
| Date | Event | Price | Change | Sq Ft Price |
|---|---|---|---|---|
| 01/24/2025 01/24/25 | Sold | $400,000 | 0.0% | $182 / Sq Ft |
| 01/14/2025 01/14/25 | Price Changed | $400,000 | -7.0% | $182 / Sq Ft |
| 12/30/2024 12/30/24 | Pending | -- | -- | -- |
| 11/08/2024 11/08/24 | For Sale | $429,900 | +8.8% | $195 / Sq Ft |
| 09/30/2024 09/30/24 | Sold | $395,000 | -9.7% | $180 / Sq Ft |
| 09/09/2024 09/09/24 | Pending | -- | -- | -- |
| 05/20/2024 05/20/24 | For Sale | $437,500 | -- | $199 / Sq Ft |
Tax History Compared to Growth
Tax History
| Year | Tax Paid | Tax Assessment Tax Assessment Total Assessment is a certain percentage of the fair market value that is determined by local assessors to be the total taxable value of land and additions on the property. | Land | Improvement |
|---|---|---|---|---|
| 2024 | $897 | $195,100 | $43,400 | $151,700 |
| 2023 | $897 | $195,100 | $43,400 | $151,700 |
| 2022 | $897 | $195,100 | $43,400 | $151,700 |
| 2021 | $897 | $195,100 | $43,400 | $151,700 |
| 2020 | $897 | $195,100 | $43,400 | $151,700 |
| 2019 | $897 | $195,100 | $43,400 | $151,700 |
| 2018 | $897 | $195,100 | $43,400 | $151,700 |
| 2016 | -- | $200,115 | $52,905 | $147,210 |
| 2015 | -- | $200,115 | $52,905 | $147,210 |
| 2014 | -- | $200,115 | $52,905 | $147,210 |
Agents Affiliated with this Home
-
J
Seller's Agent in 2025
Jimmy Stewart
RE/MAX
-
A
Buyer's Agent in 2025
Autumn Ritz
RE/MAX
Map
Source: Northeast Georgia Board of REALTORS®
MLS Number: 404018
APN: 558003-13-5772
- 352 Licklog Ridge
- 74A Licklog Ridge
- Lot 77A Licklog Ridge
- Lot 1 E Licklog Ridge
- LOT 26-A Licklog Ridge
- 85A Licklog Ridge
- 366 Licklog Ridge
- Lot 46A Mountain Harbour Lot Unit 46A
- Lot 46A Mountain Harbour Lot
- 446 Licklog Ridge
- TBD Ash Knob Rd
- Lot 32 J Mountain Harbour Lot
- Lot 12k Mountain Harbour
- 136 Ash Knob Rd
- Lot #12E the Woodlands
- Lot 2E the Woodlands
- 133A Mountain Harbour
- LOT 134A Mountain Harbour
- Lot 1D Foxfire Dr
- 18 Foxfire Ct
