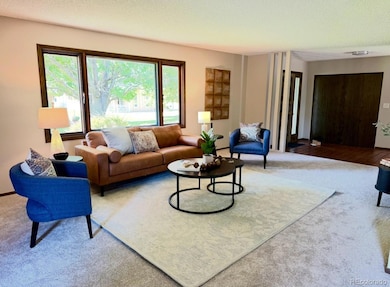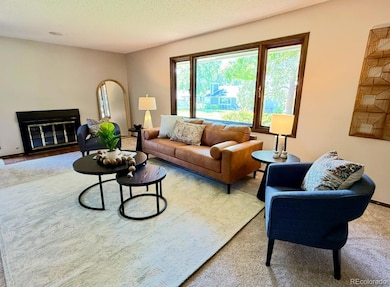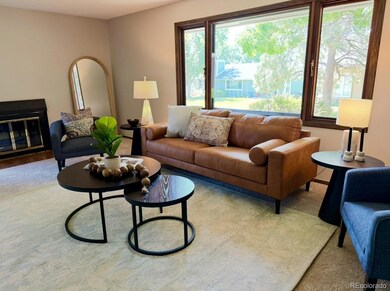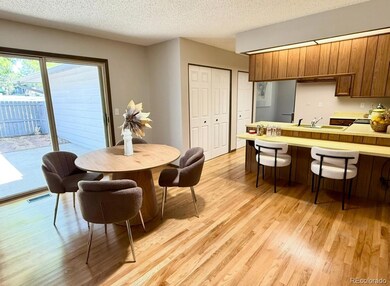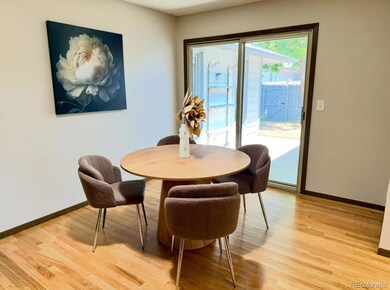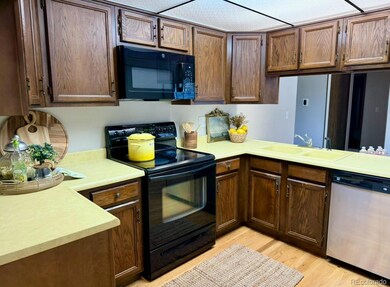53 Douglas Dr S Broomfield, CO 80020
Ridgeview Heights NeighborhoodEstimated payment $3,037/month
Highlights
- Fitness Center
- Primary Bedroom Suite
- Clubhouse
- Active Adult
- Gated Community
- Contemporary Architecture
About This Home
Cozy Home in Desirable Gate N Green 55+ Active Community: Welcome to this inviting home in the highly sought-after Gate N Green 55+ Active Community, ideally located within strolling or scooting distance to the clubhouse, mailbox kiosk, and tranquil North Pond. Step into a bright and spacious family room, filled with natural light from an oversized picture window — the perfect spot to enjoy views of Colorado’s blue skies, playful bunnies, and the occasional fox. The vintage kitchen offers ample space for cooking and baking, with room for little helpers. Adjacent to the kitchen is a flexible eat-in area—ideal as a breakfast nook, cozy lounge, or reading corner. Entertain effortlessly in the formal dining room, spacious enough to accommodate family gatherings and dinner parties. A generous owner’s suite features abundant closet space and a luxurious five-piece bath. A second bedroom offers versatility for guests, a home office, a craft or sewing room, or even a second living area. Additional highlights include: Two-car garage with extra width—ideal for a workbench, freezer/fridge, or storage; Pull-down attic ladder for added storage; Private fenced patio with a shaded tree—perfect for morning coffee, happy hours, or letting your pet enjoy the outdoors safely. Community Amenities: Enjoy a low-maintenance lifestyle with access to outstanding amenities, including: Beautiful clubhouse with fitness center, sauna, pool, and hot tub; Walking paths and scenic views around the North Pond; Regular community events for socializing and meeting neighbors; Convenient RV lot, ample guest parking, and proximity to shopping and grocery stores
Listing Agent
Code of the West Real Estate Brokerage Email: mbarbvolz@gmail.com,720-987-3664 License #40043028 Listed on: 06/02/2025
Home Details
Home Type
- Single Family
Est. Annual Taxes
- $2,096
Year Built
- Built in 1972
Lot Details
- 5,619 Sq Ft Lot
- Partially Fenced Property
- Landscaped
- Level Lot
- Many Trees
- Private Yard
- Garden
- Property is zoned R-1-PUD
HOA Fees
- $175 Monthly HOA Fees
Parking
- 2 Car Attached Garage
Home Design
- Contemporary Architecture
- Frame Construction
- Composition Roof
Interior Spaces
- 1,604 Sq Ft Home
- 1-Story Property
- Ceiling Fan
- 1 Fireplace
- Entrance Foyer
- Family Room
- Dining Room
- Crawl Space
- Laundry Room
Kitchen
- Breakfast Area or Nook
- Eat-In Kitchen
- Self-Cleaning Oven
- Range
- Microwave
- Dishwasher
- Laminate Countertops
- Disposal
Flooring
- Wood
- Carpet
- Tile
- Vinyl
Bedrooms and Bathrooms
- 2 Main Level Bedrooms
- Primary Bedroom Suite
- 2 Full Bathrooms
Home Security
- Smart Thermostat
- Carbon Monoxide Detectors
- Fire and Smoke Detector
Outdoor Features
- Patio
Schools
- Kohl Elementary School
- Aspen Creek K-8 Middle School
- Broomfield High School
Utilities
- Forced Air Heating and Cooling System
- Cable TV Available
Listing and Financial Details
- Exclusions: Staging furniture & decor
- Assessor Parcel Number R1017991
Community Details
Overview
- Active Adult
- Association fees include ground maintenance, snow removal, trash
- Gate N Green Association, Phone Number (303) 465-5656
- Gate N Green Subdivision
- Community Parking
- Seasonal Pond
Amenities
- Sauna
- Clubhouse
Recreation
- Fitness Center
- Community Pool
- Community Spa
Security
- Gated Community
Map
Home Values in the Area
Average Home Value in this Area
Tax History
| Year | Tax Paid | Tax Assessment Tax Assessment Total Assessment is a certain percentage of the fair market value that is determined by local assessors to be the total taxable value of land and additions on the property. | Land | Improvement |
|---|---|---|---|---|
| 2025 | $2,096 | $31,960 | $7,660 | $24,300 |
| 2024 | $2,096 | $29,070 | $6,800 | $22,270 |
| 2023 | $2,092 | $33,980 | $7,950 | $26,030 |
| 2022 | $1,715 | $24,690 | $6,140 | $18,550 |
| 2021 | $1,706 | $25,400 | $6,320 | $19,080 |
| 2020 | $1,492 | $23,010 | $5,580 | $17,430 |
| 2019 | $1,489 | $23,170 | $5,620 | $17,550 |
| 2018 | $1,241 | $20,350 | $4,800 | $15,550 |
| 2017 | $1,222 | $22,510 | $5,310 | $17,200 |
| 2016 | $1,003 | $18,600 | $5,310 | $13,290 |
| 2015 | $969 | $15,910 | $5,310 | $10,600 |
| 2014 | $740 | $15,910 | $5,310 | $10,600 |
Property History
| Date | Event | Price | List to Sale | Price per Sq Ft |
|---|---|---|---|---|
| 09/24/2025 09/24/25 | Price Changed | $519,000 | -1.0% | $324 / Sq Ft |
| 08/03/2025 08/03/25 | Price Changed | $524,500 | -2.3% | $327 / Sq Ft |
| 06/29/2025 06/29/25 | Price Changed | $537,000 | -0.5% | $335 / Sq Ft |
| 06/02/2025 06/02/25 | For Sale | $539,500 | -- | $336 / Sq Ft |
Purchase History
| Date | Type | Sale Price | Title Company |
|---|---|---|---|
| Deed | $130,000 | -- | |
| Deed | $51,000 | -- | |
| Deed | $45,000 | -- |
Source: REcolorado®
MLS Number: 7538320
APN: 1575-26-1-13-008
- 51 Douglas Dr S
- 13 Curtis Ct
- 19 Douglas Dr N
- 49 Curtis Ct
- 49 Carla Way
- 114 E 14th Ct
- 57 Scott Dr S
- 37 E 14th Place
- 244 Powderhorn Trail
- 1613 Flint Ct
- 1606 Iris St
- 221 Summit Trail
- 583 Redstone Dr
- 147 Keystone Trail
- 1320 Holly Dr E
- 229 E 12th Ave
- 1123 Oakhurst Dr
- 1118 Oakhurst Dr
- 1422 Madero St Unit C17
- 1320 W 12th Ave
- 1000 Flint Way
- 1158 Opal St Unit 104
- 22 Amesbury St
- 1030 E 10th Ave
- 2690 Ridge Dr
- 70 Garden Center
- 2200 W 10th Ave
- 1302 W 4th Ave
- 235 Hemlock St
- 170-290 Marble St
- 2959 W 11th Ave Cir
- 7005-7035 W 120th Ave
- 7105 W 120th Ave
- 1001 E 1st Ave
- 999 E 1st Ave
- 12450 Vrain Cir
- 13317 Glacier Rim Trail
- 4344 Fern Ave
- 13470 Antlers St
- 3592 W 131st Place

