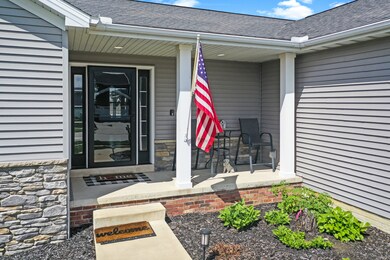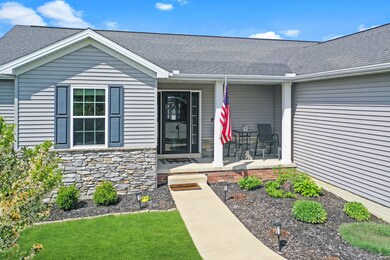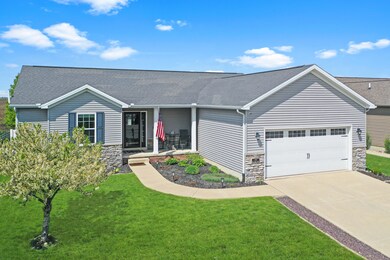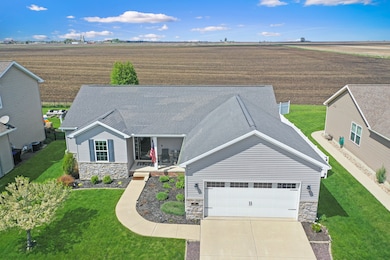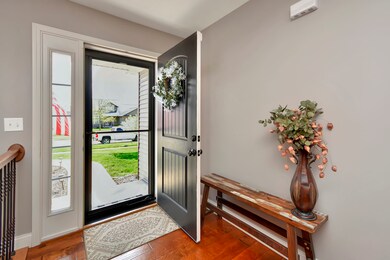
53 Dry Sage Cir Bloomington, IL 61705
Highlights
- Landscaped Professionally
- Vaulted Ceiling
- Backs to Open Ground
- Normal Community High School Rated A-
- Ranch Style House
- Granite Countertops
About This Home
As of June 2024Welcome to your dream home in the desirable Harvest Pointe subdivision! This stunning split ranch design boasts 4 bedrooms and 3 full bathrooms, offering spacious and comfortable living for you and your guests. As you step inside, you'll be greeted by solid surface flooring throughout the main floor common area, providing both durability and style. The inviting living room features a cozy gas fireplace with a beautiful stone surround. The kitchen is a chef's delight, equipped with stone counters and all kitchen appliances included for the new owner's convenience. Whether you're cooking for a crowd or preparing a quiet meal at home, this kitchen has everything you need. The main floor also features a large primary bedroom retreat, complete with an en suite bathroom featuring a dual bowl vanity, garden tub, stand-alone shower and a private lavatory. Plus, there's a spacious walk-in closet to accommodate all your wardrobe needs. Convenience is key with the laundry room located right off the garage entry, boasting a deep well sink and ample cabinetry for storage. But the perks don't end there! The full finished basement offers additional living space with a family room, bedroom, and full bathroom, providing plenty of room for guests, hobbies, or entertainment. Step outside to enjoy the privacy of the 5ft vinyl fenced backyard, with no back yard neighbors to interrupt your tranquility. Worried about power outages? Fear not, as this home comes equipped with a whole-home generator, ensuring peace of mind during any storm. Additionally, a radon mitigation system is in place for added safety and comfort. Don't miss your chance to make this exquisite home yours. Schedule a showing today!
Last Agent to Sell the Property
BHHS Central Illinois, REALTORS License #471019606 Listed on: 04/25/2024

Home Details
Home Type
- Single Family
Est. Annual Taxes
- $6,592
Year Built
- Built in 2013
Lot Details
- 8,712 Sq Ft Lot
- Lot Dimensions are 70x126
- Backs to Open Ground
- Fenced Yard
- Landscaped Professionally
- Paved or Partially Paved Lot
HOA Fees
- $17 Monthly HOA Fees
Parking
- 2 Car Attached Garage
- Garage Door Opener
- Driveway
- Parking Space is Owned
Home Design
- Ranch Style House
- Asphalt Roof
- Concrete Perimeter Foundation
Interior Spaces
- 3,126 Sq Ft Home
- Vaulted Ceiling
- Gas Log Fireplace
- Family Room with Fireplace
- Laminate Flooring
Kitchen
- Range
- Microwave
- Dishwasher
- Granite Countertops
Bedrooms and Bathrooms
- 3 Bedrooms
- 4 Potential Bedrooms
- Walk-In Closet
- Bathroom on Main Level
- 3 Full Bathrooms
- Garden Bath
Laundry
- Laundry on main level
- Gas Dryer Hookup
Finished Basement
- Basement Fills Entire Space Under The House
- Recreation or Family Area in Basement
- Finished Basement Bathroom
- Basement Storage
- Basement Window Egress
Outdoor Features
- Patio
- Pergola
Schools
- Towanda Elementary School
- Evans Jr High Middle School
- Normal Community High School
Utilities
- Forced Air Heating and Cooling System
- Heating System Uses Natural Gas
Community Details
- Harvest Pointe Subdivision
Ownership History
Purchase Details
Home Financials for this Owner
Home Financials are based on the most recent Mortgage that was taken out on this home.Purchase Details
Home Financials for this Owner
Home Financials are based on the most recent Mortgage that was taken out on this home.Purchase Details
Home Financials for this Owner
Home Financials are based on the most recent Mortgage that was taken out on this home.Purchase Details
Home Financials for this Owner
Home Financials are based on the most recent Mortgage that was taken out on this home.Purchase Details
Home Financials for this Owner
Home Financials are based on the most recent Mortgage that was taken out on this home.Similar Homes in Bloomington, IL
Home Values in the Area
Average Home Value in this Area
Purchase History
| Date | Type | Sale Price | Title Company |
|---|---|---|---|
| Warranty Deed | $375,000 | Mclean County Title | |
| Warranty Deed | $250,000 | Frontier Title Co | |
| Warranty Deed | $225,000 | Mclean County Title | |
| Warranty Deed | -- | -- | |
| Warranty Deed | $375,000 | First Community Title |
Mortgage History
| Date | Status | Loan Amount | Loan Type |
|---|---|---|---|
| Previous Owner | $300,000 | New Conventional | |
| Previous Owner | $216,000 | New Conventional | |
| Previous Owner | $200,000 | No Value Available | |
| Previous Owner | $125,000 | Stand Alone Refi Refinance Of Original Loan | |
| Previous Owner | $130,000 | Adjustable Rate Mortgage/ARM | |
| Previous Owner | $182,000 | New Conventional | |
| Previous Owner | $749,084 | No Value Available |
Property History
| Date | Event | Price | Change | Sq Ft Price |
|---|---|---|---|---|
| 06/07/2024 06/07/24 | Sold | $375,000 | +7.2% | $120 / Sq Ft |
| 04/29/2024 04/29/24 | Pending | -- | -- | -- |
| 04/25/2024 04/25/24 | For Sale | $349,900 | +40.0% | $112 / Sq Ft |
| 08/24/2018 08/24/18 | Sold | $250,000 | -3.8% | $160 / Sq Ft |
| 07/20/2018 07/20/18 | Pending | -- | -- | -- |
| 04/12/2018 04/12/18 | For Sale | $259,900 | +15.5% | $166 / Sq Ft |
| 10/31/2014 10/31/14 | Sold | $225,000 | -2.0% | $144 / Sq Ft |
| 08/18/2014 08/18/14 | Pending | -- | -- | -- |
| 07/30/2014 07/30/14 | For Sale | $229,500 | +0.9% | $147 / Sq Ft |
| 08/30/2013 08/30/13 | Sold | $227,500 | -0.2% | $146 / Sq Ft |
| 08/07/2013 08/07/13 | Pending | -- | -- | -- |
| 06/30/2013 06/30/13 | For Sale | $227,900 | -- | $146 / Sq Ft |
Tax History Compared to Growth
Tax History
| Year | Tax Paid | Tax Assessment Tax Assessment Total Assessment is a certain percentage of the fair market value that is determined by local assessors to be the total taxable value of land and additions on the property. | Land | Improvement |
|---|---|---|---|---|
| 2024 | $6,592 | $106,844 | $27,531 | $79,313 |
| 2022 | $6,592 | $80,601 | $20,769 | $59,832 |
| 2021 | $6,489 | $78,582 | $20,249 | $58,333 |
| 2020 | $6,367 | $77,116 | $19,871 | $57,245 |
| 2019 | $6,160 | $77,116 | $19,871 | $57,245 |
| 2018 | $6,055 | $75,976 | $19,577 | $56,399 |
| 2017 | $5,716 | $74,854 | $19,288 | $55,566 |
| 2016 | $5,700 | $74,854 | $19,288 | $55,566 |
| 2015 | $5,619 | $73,864 | $19,033 | $54,831 |
| 2014 | $4,923 | $66,124 | $19,033 | $47,091 |
| 2013 | -- | $7,210 | $2,463 | $4,747 |
Agents Affiliated with this Home
-

Seller's Agent in 2024
Brandon Shaffer
BHHS Central Illinois, REALTORS
(309) 363-5393
170 Total Sales
-
S
Buyer's Agent in 2024
Sherri Masters
BHHS Central Illinois, REALTORS
(309) 530-8833
89 Total Sales
-

Seller's Agent in 2018
Mark Bowers
BHHS Central Illinois, REALTORS
(309) 824-9016
432 Total Sales
-

Buyer's Agent in 2018
Thomas Krieger
RE/MAX
(309) 275-0659
58 Total Sales
-

Buyer's Agent in 2014
Dan Kniery
RE/MAX
(309) 826-2473
60 Total Sales
-

Seller's Agent in 2013
Deb Connor
Coldwell Banker Real Estate Group
(309) 531-1912
275 Total Sales
Map
Source: Midwest Real Estate Data (MRED)
MLS Number: 12037217
APN: 15-32-378-021
- 1313 Woodbine Rd
- 7 Crosswinds Ct
- 40 Inglewood Ln
- 3508 Whisper Way
- 1 Windsong Way
- 3705 Armstrong Dr
- 410 Detroit Dr
- 3901 Watertown Ln
- 4120 Vic Dr
- 12 Worthington Ct
- 1212 Kim Dr
- 11 Smokey Ct
- 1219 Nicki Dr
- 7 Smokey Ct
- 404 Standish Dr
- 3016 Wisteria Ln
- 3504 Gabby Dr
- 1109 Royal Pointe Dr
- 1113 Bell Grove Ln
- 5005 Finlen Ln

