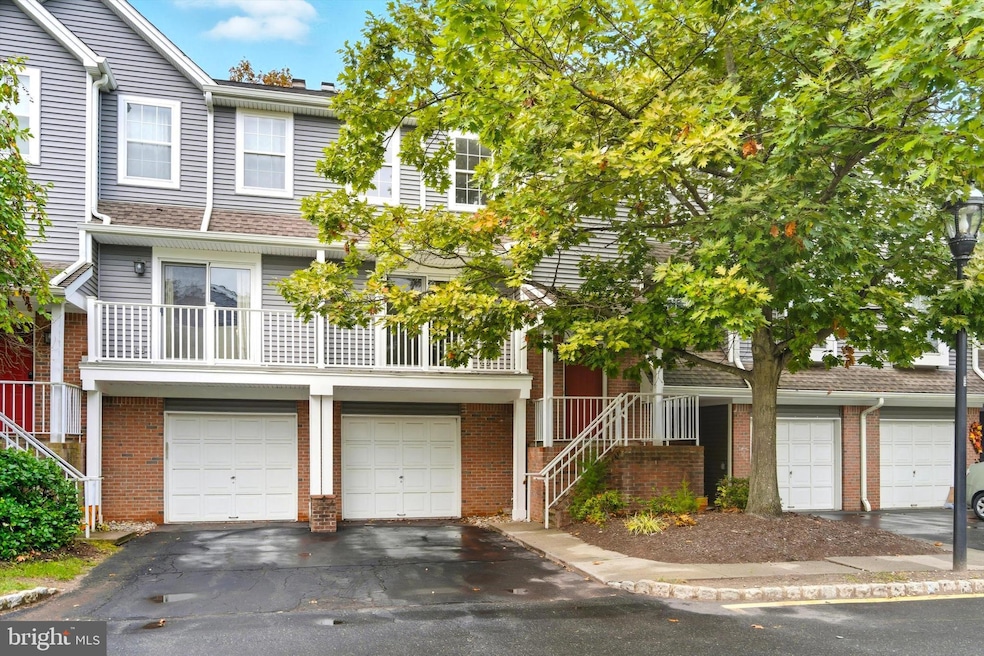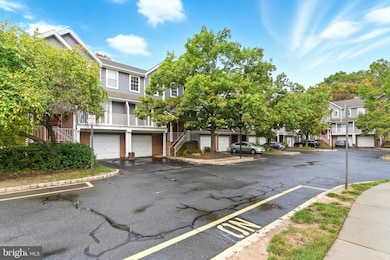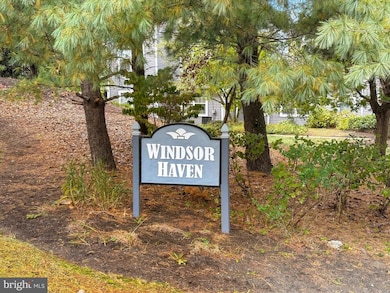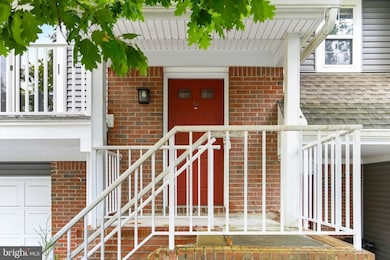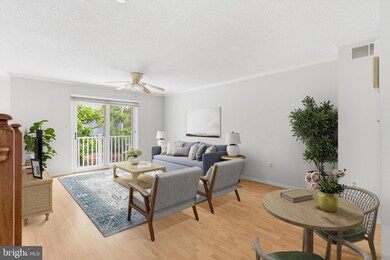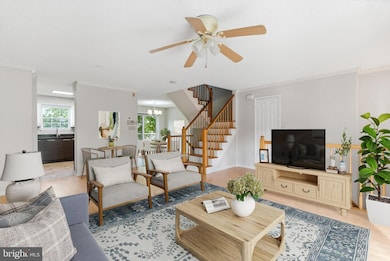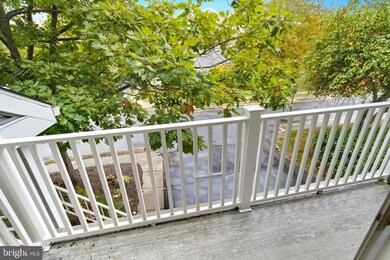53 E Shrewsbury Place Princeton, NJ 08540
Estimated payment $4,290/month
Highlights
- Contemporary Architecture
- 1 Fireplace
- Balcony
- Maurice Hawk Elementary School Rated A
- Tennis Courts
- 1 Car Attached Garage
About This Home
Popular Plymouth Model in Windsor Haven. Living room, remodeled eat-in Kitchen all are on one level. Breakfast area opens to balcony overlooking treed yard. Walkout lower level Family room has fireplace and sliding doors leading to the real yard. Second Floor primary Bedroom has whirlpool. Laminated flooring on the main level, Hardwood floors on the second level. Minutes to Princeton Junction Train Station and close to major office campus, shopping, Route One, and Princeton University.
Listing Agent
(609) 915-2581 teamlanachan@gmail.com BHHS Fox & Roach - Princeton License #8636409 Listed on: 10/12/2025

Townhouse Details
Home Type
- Townhome
Est. Annual Taxes
- $10,044
Year Built
- Built in 1990
HOA Fees
- $355 Monthly HOA Fees
Parking
- 1 Car Attached Garage
- Front Facing Garage
- Driveway
Home Design
- Contemporary Architecture
- Slab Foundation
- Shingle Siding
Interior Spaces
- 1,876 Sq Ft Home
- Property has 3 Levels
- 1 Fireplace
- Family Room
- Living Room
- Dining Room
Kitchen
- Eat-In Kitchen
- Range Hood
- Dishwasher
Bedrooms and Bathrooms
- 2 Bedrooms
- En-Suite Primary Bedroom
Laundry
- Laundry on lower level
- Dryer
- Washer
Outdoor Features
- Balcony
Schools
- High School South
Utilities
- Central Heating and Cooling System
- Natural Gas Water Heater
Listing and Financial Details
- Assessor Parcel Number 13-00009-00153
Community Details
Overview
- Association fees include common area maintenance, lawn maintenance
- Windsor Haven Subdivision
Recreation
- Tennis Courts
Pet Policy
- No Pets Allowed
Map
Home Values in the Area
Average Home Value in this Area
Tax History
| Year | Tax Paid | Tax Assessment Tax Assessment Total Assessment is a certain percentage of the fair market value that is determined by local assessors to be the total taxable value of land and additions on the property. | Land | Improvement |
|---|---|---|---|---|
| 2025 | $10,044 | $327,700 | $110,000 | $217,700 |
| 2024 | $9,625 | $327,700 | $110,000 | $217,700 |
| 2023 | $9,625 | $327,700 | $110,000 | $217,700 |
| 2022 | $9,438 | $327,700 | $110,000 | $217,700 |
| 2021 | $9,359 | $327,700 | $110,000 | $217,700 |
| 2020 | $9,189 | $327,700 | $110,000 | $217,700 |
| 2019 | $9,084 | $327,700 | $110,000 | $217,700 |
| 2018 | $8,999 | $327,700 | $110,000 | $217,700 |
| 2017 | $8,812 | $327,700 | $110,000 | $217,700 |
| 2016 | $8,622 | $327,700 | $110,000 | $217,700 |
| 2015 | $8,422 | $327,700 | $110,000 | $217,700 |
| 2014 | $8,324 | $327,700 | $110,000 | $217,700 |
Property History
| Date | Event | Price | List to Sale | Price per Sq Ft | Prior Sale |
|---|---|---|---|---|---|
| 10/12/2025 10/12/25 | For Sale | $589,000 | 0.0% | $314 / Sq Ft | |
| 10/07/2025 10/07/25 | Price Changed | $3,100 | -3.1% | $2 / Sq Ft | |
| 09/14/2025 09/14/25 | For Rent | $3,200 | 0.0% | -- | |
| 10/07/2024 10/07/24 | Rented | $3,200 | 0.0% | -- | |
| 09/22/2024 09/22/24 | Price Changed | $3,200 | -3.0% | $2 / Sq Ft | |
| 09/10/2024 09/10/24 | Price Changed | $3,300 | -2.9% | $2 / Sq Ft | |
| 07/08/2024 07/08/24 | For Rent | $3,400 | +30.8% | -- | |
| 08/15/2018 08/15/18 | Rented | $2,600 | -1.9% | -- | |
| 07/29/2018 07/29/18 | Under Contract | -- | -- | -- | |
| 05/24/2018 05/24/18 | For Rent | $2,650 | +3.9% | -- | |
| 05/11/2016 05/11/16 | Rented | $2,550 | 0.0% | -- | |
| 05/09/2016 05/09/16 | Under Contract | -- | -- | -- | |
| 04/20/2016 04/20/16 | For Rent | $2,550 | 0.0% | -- | |
| 11/15/2013 11/15/13 | Sold | $345,000 | -2.8% | $184 / Sq Ft | View Prior Sale |
| 10/22/2013 10/22/13 | Pending | -- | -- | -- | |
| 10/22/2013 10/22/13 | For Sale | $355,000 | 0.0% | $189 / Sq Ft | |
| 09/10/2013 09/10/13 | For Sale | $355,000 | -- | $189 / Sq Ft |
Purchase History
| Date | Type | Sale Price | Title Company |
|---|---|---|---|
| Bargain Sale Deed | $345,000 | Fidelity National Title Ins | |
| Deed | $353,000 | -- | |
| Deed | $157,000 | -- |
Mortgage History
| Date | Status | Loan Amount | Loan Type |
|---|---|---|---|
| Open | $276,000 | New Conventional |
Source: Bright MLS
MLS Number: NJME2067216
APN: 13-00009-0000-00153
- 90 Bear Brook Rd
- 10 Norbridge Dr
- 2 Corio Ct
- 8 Corio Ct
- 10 Corio Ct
- 1 Corio Ct
- 5 Corio Ct
- 43 Wallace Rd
- 951 Alexander Rd
- 302 Nash Ave
- Hamilton Plan at Links at W Squared - Condominiums
- 806 Shay Ct
- 9 Wedgewood Ct
- 40 Caleb Ln
- 103 Harris Rd
- 298 N Post Rd
- 1 Hawk Dr
- 3103 Justin Dr
- 1005 Justin Dr Unit 1002
- 2902 Justin Dr
- 6 Halstead Place
- 3000 Goldfinch Blvd
- 19 Monterey Dr
- 35 Wallace Rd
- 410 Reading Ct
- 900 Wessex Dr
- 1504 Nash Ave
- 1 Culvert Dr Unit 312
- 1 Culvert Dr Unit 209
- 500 Avalon Square
- 1305 Parker Blvd
- 1310 Parker Blvd
- 714 Parker Blvd
- 715 Parker Blvd
- 713 Parker Blvd
- 708 Parker Blvd
- 1216 Parker Blvd
- 1211 Parker Blvd
- 1212 Parker Blvd Unit 1212
- 124 Washington Rd Unit 2
