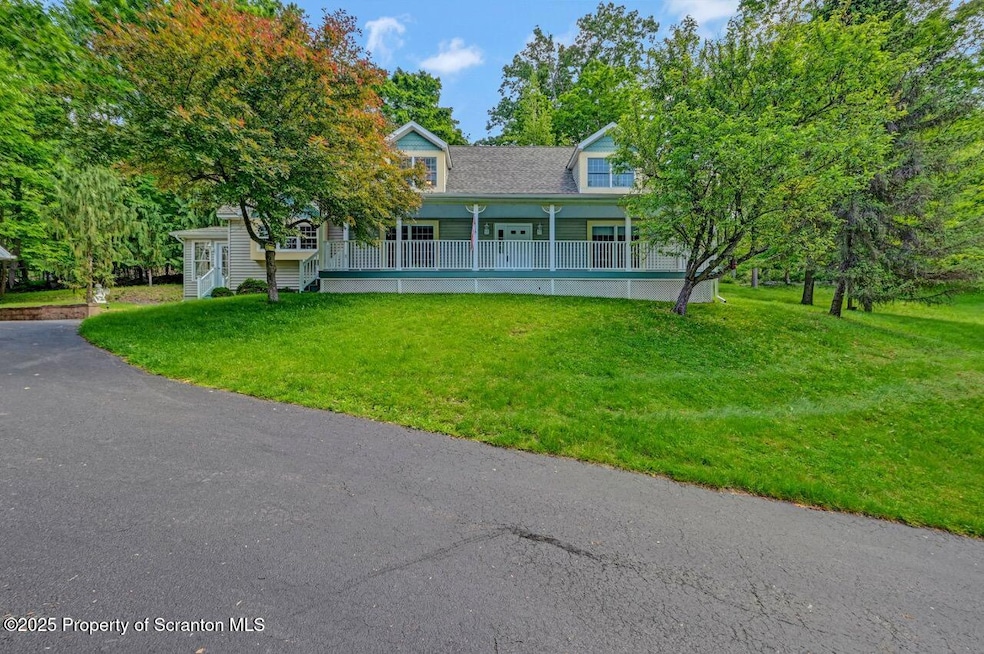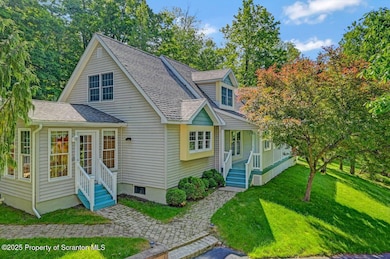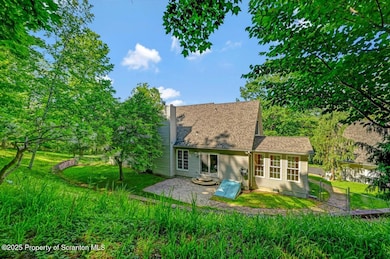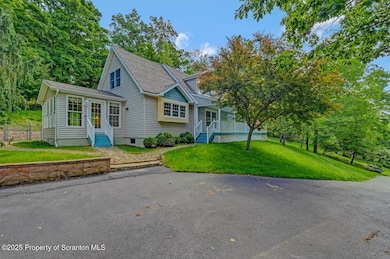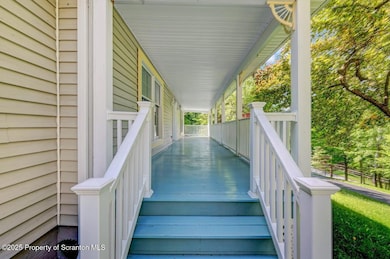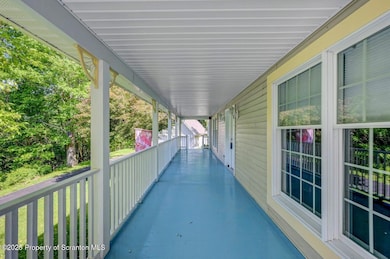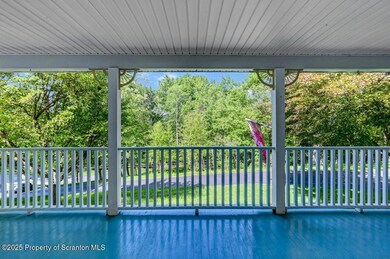53 Eastwoods Rd Tunkhannock, PA 18657
Estimated payment $2,919/month
Highlights
- Golf Course Community
- 1.16 Acre Lot
- Community Lake
- Fishing
- Cape Cod Architecture
- Wood Flooring
About This Home
Welcome to this beautifully maintained Cape Cod-style home, nestled on over an acre at private and picturesque Saddle Lake. Built in 1997 and lovingly cared for by its original owner, this inviting residence offers a perfect blend of comfort, character, and potential.The main level features a spacious primary bedroom with an en-suite bathroom, hardwood floors, and a cozy wood-burning fireplace in the living area. The eat-in kitchen provides a welcoming space for casual dining, and the heated sunroom offers year-round enjoyment. A convenient main-floor laundry room adds to the home's functionality.Upstairs, you'll find two generously sized bedrooms, a full bath, and a versatile bonus area--ideal for a home office, playroom, or additional living space.The property includes a two-car detached garage with a full second floor, already framed and ready to be transformed into additional living space, a studio, or a workshop.With its timeless design, ample outdoor space, and access to Saddle Lake, this home is a rare opportunity to enjoy peaceful lake living with room to grow.
Home Details
Home Type
- Single Family
Est. Annual Taxes
- $5,039
Year Built
- Built in 1997
Lot Details
- 1.16 Acre Lot
- Lot Dimensions are 324x234x342x91
- Property fronts a private road
- Landscaped
- Private Yard
- Property is zoned R1
Parking
- 2 Car Detached Garage
Home Design
- Cape Cod Architecture
- Block Foundation
- Shingle Roof
- Vinyl Siding
Interior Spaces
- 2,500 Sq Ft Home
- 2-Story Property
- Bar Fridge
- Wood Burning Fireplace
- Family Room
- Living Room
- Dining Area
- Bonus Room
- Storage In Attic
- Unfinished Basement
Kitchen
- Eat-In Kitchen
- Electric Range
- Microwave
- Dishwasher
- Kitchen Island
Flooring
- Wood
- Carpet
- Tile
Bedrooms and Bathrooms
- 3 Bedrooms
- Primary Bedroom on Main
- Walk-In Closet
Laundry
- Laundry Room
- Laundry on main level
Outdoor Features
- Patio
- Front Porch
Location
- Property is near a golf course
Utilities
- Ductless Heating Or Cooling System
- Heating System Uses Propane
- 101 to 200 Amp Service
- Propane
- Well
Listing and Financial Details
- Assessor Parcel Number 26-057.0-182-36-00-00
- $4,650 per year additional tax assessments
Community Details
Overview
- Saddle Lake Subdivision
- Community Lake
Recreation
- Golf Course Community
- Fishing
Map
Home Values in the Area
Average Home Value in this Area
Tax History
| Year | Tax Paid | Tax Assessment Tax Assessment Total Assessment is a certain percentage of the fair market value that is determined by local assessors to be the total taxable value of land and additions on the property. | Land | Improvement |
|---|---|---|---|---|
| 2025 | $5,039 | $43,500 | $4,650 | $38,850 |
| 2024 | $5,039 | $43,500 | $4,650 | $38,850 |
| 2023 | $4,996 | $43,500 | $4,650 | $38,850 |
| 2022 | $4,931 | $43,500 | $4,650 | $38,850 |
| 2021 | $4,822 | $43,500 | $4,650 | $38,850 |
| 2020 | $4,822 | $43,500 | $4,650 | $38,850 |
| 2019 | $4,735 | $43,500 | $4,650 | $38,850 |
| 2018 | $4,583 | $43,500 | $4,650 | $38,850 |
| 2017 | $4,517 | $0 | $0 | $0 |
| 2016 | -- | $0 | $0 | $0 |
| 2015 | -- | $0 | $0 | $0 |
| 2014 | -- | $0 | $0 | $0 |
Property History
| Date | Event | Price | Change | Sq Ft Price |
|---|---|---|---|---|
| 07/28/2025 07/28/25 | Price Changed | $469,000 | -0.2% | $188 / Sq Ft |
| 07/28/2025 07/28/25 | Price Changed | $469,900 | -4.1% | $188 / Sq Ft |
| 05/30/2025 05/30/25 | For Sale | $489,900 | -- | $196 / Sq Ft |
Mortgage History
| Date | Status | Loan Amount | Loan Type |
|---|---|---|---|
| Closed | $109,180 | New Conventional |
Source: Greater Scranton Board of REALTORS®
MLS Number: GSBSC252649
APN: 26-057.0-182-36-00-00-1
- L109 Waterview Ct
- 5 Middle Mountain Dr
- Lot 81 Eastwoods Rd
- L77 Eastwoods Rd
- 167 Braemar Terrace
- 684 Fox Rd
- 9 Northwood Rd
- 186 Point Rd
- 327 Marina Ln
- 468 Point Rd
- 464 Point Rd
- 108 Frear Ln
- 1335 Lake Rd
- 218 Point Rd
- 156 Mahon Ave
- 1598 State Route 6
- 1171 Lake Rd
- 1228 Lake Rd
- 330 Point Rd
- 134 Chestnut St
- 312 Marina Ln
- 2236 Sr 6
- 640 Fairview Rd
- 201 Resort Ln
- 311 Keelersburg Rd
- 105 College Ave
- 63 Shore Dr
- 107 Garney St
- 208 1st St Unit 1
- 1332 Lacka Trail
- 1831 Red Barn Village Rd Unit 1831
- 23 Delany Dr Unit 2
- 11 Lakeview Dr Unit 11 Lakeview Dr.
- 414 Melrose Ave
- 512 Greenwood Ave
- 107 Carteret Dr
- 1102 Lily Lake Rd
- 417 Waverly Ave
- 211 Grand Ave Unit 5
- 200 Center St
