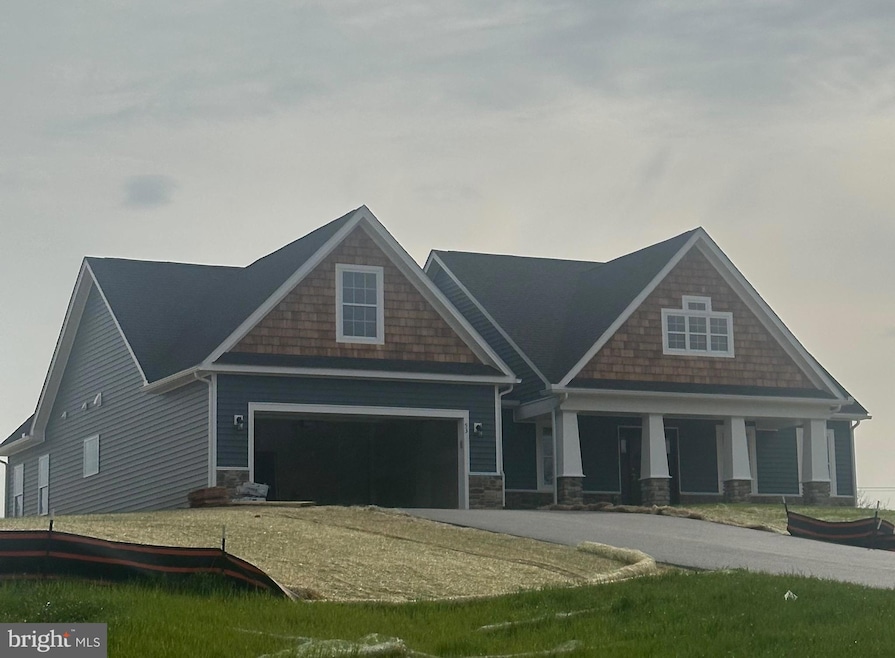
53 Falkirk Dr Martinsburg, WV 25403
Highlights
- New Construction
- Rambler Architecture
- Stainless Steel Appliances
- 2.92 Acre Lot
- Cathedral Ceiling
- 2 Car Direct Access Garage
About This Home
As of May 2025This Rancher boasts a unique floor plan in the beautiful Community of High View Estates, your own spacious 2.92 acre lot. This is the premier lot in the subdivision. This home features a front covered porch to enjoy all of the wonderful scenery. This home features 3 BR, 2 BA,, living room with cathedral ceilings, kitchen includes an island, stainless steel appliances, and granite countertops, master bedroom has vaulted ceilings and a private bathroom with a tiled shower and linen closet, & 2-car garage with opener.
Home Details
Home Type
- Single Family
Year Built
- Built in 2025 | New Construction
Lot Details
- 2.92 Acre Lot
- Property is in excellent condition
HOA Fees
- $25 Monthly HOA Fees
Parking
- 2 Car Direct Access Garage
- Front Facing Garage
- Garage Door Opener
- Driveway
Home Design
- Rambler Architecture
- Poured Concrete
- Blown-In Insulation
- Batts Insulation
- Architectural Shingle Roof
- Shake Siding
- Stone Siding
- Vinyl Siding
- Passive Radon Mitigation
- Stick Built Home
- CPVC or PVC Pipes
Interior Spaces
- Property has 2 Levels
- Cathedral Ceiling
Kitchen
- Electric Oven or Range
- Built-In Microwave
- Dishwasher
- Stainless Steel Appliances
- Disposal
Flooring
- Carpet
- Luxury Vinyl Plank Tile
Bedrooms and Bathrooms
- 3 Main Level Bedrooms
- 2 Full Bathrooms
Unfinished Basement
- Basement Fills Entire Space Under The House
- Walk-Up Access
- Interior and Exterior Basement Entry
- Rough-In Basement Bathroom
Utilities
- Central Air
- Heat Pump System
- 200+ Amp Service
- Well
- Electric Water Heater
- Septic Equal To The Number Of Bedrooms
Community Details
- High View Estates Subdivision
Similar Homes in Martinsburg, WV
Home Values in the Area
Average Home Value in this Area
Property History
| Date | Event | Price | Change | Sq Ft Price |
|---|---|---|---|---|
| 05/02/2025 05/02/25 | Sold | $524,545 | 0.0% | $279 / Sq Ft |
| 05/02/2025 05/02/25 | For Sale | $524,545 | -- | $279 / Sq Ft |
| 07/22/2024 07/22/24 | Pending | -- | -- | -- |
Tax History Compared to Growth
Agents Affiliated with this Home
-

Seller's Agent in 2025
Eric Rodia
Gain Realty
(304) 620-0662
158 in this area
289 Total Sales
-

Buyer's Agent in 2025
Leah Marabella
Realty ONE Group Old Towne
(540) 539-3696
3 in this area
52 Total Sales
Map
Source: Bright MLS
MLS Number: WVBE2039886
- 352 Stribling Rd
- 194 Dinali Dr
- 80 Toronado Dr
- 319 Dinali Dr
- 479 Reliance Rd
- 0 Hedgesville Rd Unit WVBE2028612
- 28 Expedition Ct
- 195 Mossy Ln
- 88 Mid Atlantic Pkwy
- 20 Cobblestone Ct
- 1595 Rock Cliff Dr
- 397 Tanbridge Dr
- 256 Holden Dr
- 1247 Crushed Apple Dr
- 31 Gail Dr
- 28 Hargrove Cir
- 935 Braeburn Dr
- 6.82 Acres Lutz Ave
- 562 Holden Dr
- 234 Tara Dr

