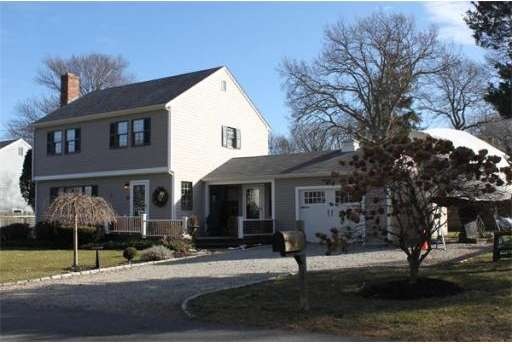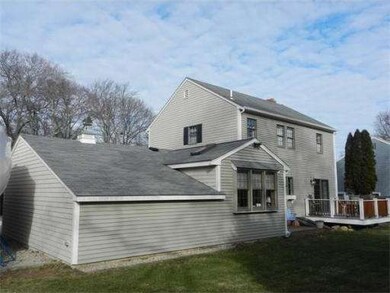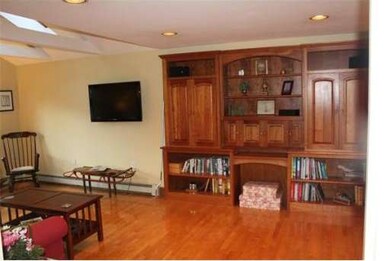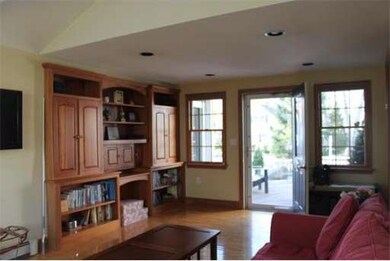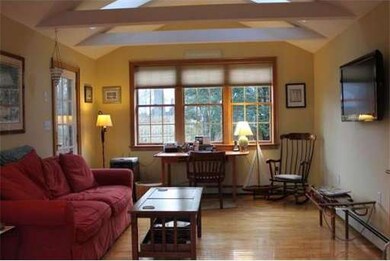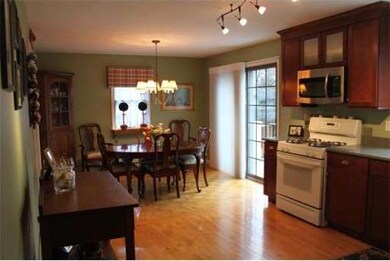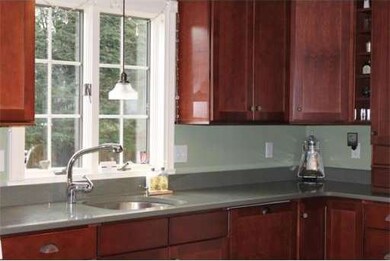
53 Fay Rd Scituate, MA 02066
About This Home
As of January 2019Classic renovated colonial in prime SEA SIDE neighborhood. Open floor plan with renovated kitchen. Bright family room with cathedral ceiling, custom cherry woodwork & cabinetry. Exterior painted in 2011. Wonderful level yard, beautiful gardens in great family neighborhood, walking distance to Wompatuck School and beaches. Attached 1 car garage, 2 decks and brick patio. Dry full basement, lots of room for storage. Gas heat, town water and sewer! Move in and enjoy.
Last Agent to Sell the Property
Susanne Woomer
Atlantic Brokerage Group License #455021332 Listed on: 01/11/2012
Last Buyer's Agent
Dianne Costello
Coldwell Banker Realty - Hingham License #455000002
Home Details
Home Type
Single Family
Est. Annual Taxes
$7,472
Year Built
1986
Lot Details
0
Listing Details
- Lot Description: Fenced/Enclosed, Level
- Special Features: None
- Property Sub Type: Detached
- Year Built: 1986
Interior Features
- Has Basement: Yes
- Fireplaces: 1
- Primary Bathroom: No
- Number of Rooms: 7
- Amenities: Public Transportation, Shopping, Tennis Court, Park, Walk/Jog Trails, Golf Course, Laundromat, Bike Path, Conservation Area, House of Worship, Marina, Public School, T-Station
- Electric: 110 Volts, Circuit Breakers, 150 Amps
- Energy: Insulated Windows, Insulated Doors, Storm Doors, Attic Vent Elec., Prog. Thermostat
- Flooring: Wall to Wall Carpet, Hardwood
- Insulation: Full, Fiberglass, Cellulose - Sprayed
- Interior Amenities: Finish - Sheetrock, French Doors
- Basement: Full, Bulkhead, Concrete Floor
- Bedroom 2: Second Floor
- Bedroom 3: Second Floor
- Kitchen: First Floor
- Laundry Room: Basement
- Living Room: First Floor
- Master Bedroom: Second Floor
- Master Bedroom Description: Closet, Wall to Wall Carpet
- Dining Room: First Floor
- Family Room: First Floor
Exterior Features
- Frontage: 100
- Construction: Frame
- Exterior: Clapboard, Shingles
- Exterior Features: Porch, Deck, Deck - Composite, Patio, Gutters, Prof. Landscape, Fenced Yard, Garden Area
- Foundation: Poured Concrete
Garage/Parking
- Garage Parking: Attached, Garage Door Opener, Storage
- Garage Spaces: 1
- Parking: Off-Street, Stone/Gravel
- Parking Spaces: 4
Utilities
- Heat Zones: 3
- Hot Water: Natural Gas
- Utility Connections: for Gas Range, for Gas Oven, for Gas Dryer, Washer Hookup, Icemaker Connection
Condo/Co-op/Association
- HOA: No
Ownership History
Purchase Details
Home Financials for this Owner
Home Financials are based on the most recent Mortgage that was taken out on this home.Purchase Details
Home Financials for this Owner
Home Financials are based on the most recent Mortgage that was taken out on this home.Purchase Details
Similar Homes in the area
Home Values in the Area
Average Home Value in this Area
Purchase History
| Date | Type | Sale Price | Title Company |
|---|---|---|---|
| Not Resolvable | $516,000 | -- | |
| Not Resolvable | $449,000 | -- | |
| Deed | $182,000 | -- |
Mortgage History
| Date | Status | Loan Amount | Loan Type |
|---|---|---|---|
| Open | $355,000 | Stand Alone Refi Refinance Of Original Loan | |
| Closed | $350,000 | New Conventional | |
| Previous Owner | $387,000 | Stand Alone Refi Refinance Of Original Loan | |
| Previous Owner | $404,100 | New Conventional | |
| Previous Owner | $75,000 | No Value Available | |
| Previous Owner | $81,000 | No Value Available |
Property History
| Date | Event | Price | Change | Sq Ft Price |
|---|---|---|---|---|
| 01/31/2019 01/31/19 | Sold | $516,000 | -6.2% | $304 / Sq Ft |
| 12/03/2018 12/03/18 | Pending | -- | -- | -- |
| 10/25/2018 10/25/18 | For Sale | $549,900 | +22.5% | $323 / Sq Ft |
| 04/12/2012 04/12/12 | Sold | $449,000 | -3.9% | $264 / Sq Ft |
| 02/02/2012 02/02/12 | Pending | -- | -- | -- |
| 01/11/2012 01/11/12 | For Sale | $467,000 | -- | $275 / Sq Ft |
Tax History Compared to Growth
Tax History
| Year | Tax Paid | Tax Assessment Tax Assessment Total Assessment is a certain percentage of the fair market value that is determined by local assessors to be the total taxable value of land and additions on the property. | Land | Improvement |
|---|---|---|---|---|
| 2025 | $7,472 | $747,900 | $397,300 | $350,600 |
| 2024 | $7,305 | $705,100 | $361,200 | $343,900 |
| 2023 | $6,883 | $646,700 | $328,400 | $318,300 |
| 2022 | $6,883 | $545,400 | $275,200 | $270,200 |
| 2021 | $6,481 | $486,200 | $249,000 | $237,200 |
| 2020 | $6,161 | $456,400 | $239,400 | $217,000 |
| 2019 | $6,073 | $442,000 | $234,700 | $207,300 |
| 2018 | $6,155 | $441,200 | $250,300 | $190,900 |
| 2017 | $5,967 | $423,500 | $239,800 | $183,700 |
| 2016 | $5,694 | $402,700 | $219,000 | $183,700 |
| 2015 | $5,138 | $392,200 | $208,500 | $183,700 |
Agents Affiliated with this Home
-

Seller's Agent in 2019
Michael Ross Hoffman
Compass
(781) 718-9555
28 in this area
64 Total Sales
-

Buyer's Agent in 2019
Rich Murphy
William Raveis R.E. & Home Services
(781) 383-0759
6 in this area
20 Total Sales
-
S
Seller's Agent in 2012
Susanne Woomer
Atlantic Brokerage Group
-
D
Buyer's Agent in 2012
Dianne Costello
Coldwell Banker Realty - Hingham
Map
Source: MLS Property Information Network (MLS PIN)
MLS Number: 71326445
APN: SCIT-000034-000027-000011
- 337 Tilden Rd
- 24 Fay Rd
- 355 Tilden Rd
- 19 Borden Rd
- 382 Tilden Rd
- 36 Thelma Way Unit 36
- 5 Diane Terrace Unit 5
- 55 Seaside Rd
- 63 Seaside Rd
- 28 Christopher Ln
- 15 Christopher Ln
- 23 Lois Ann Ct Unit 23
- 14 Stanton Ln
- 85 Mann Hill Rd
- 20 Stanton Ln
- 50 Oceanside Dr
- 43 Oceanside Dr
- 92 Marion Rd
- 79 Kenneth Rd
- 33 Oceanside Dr
