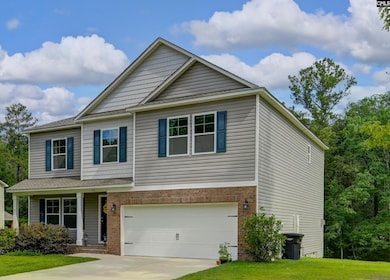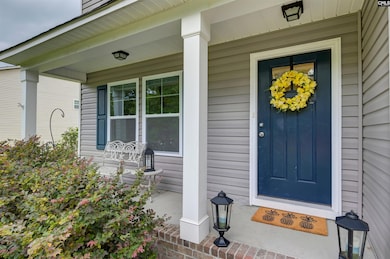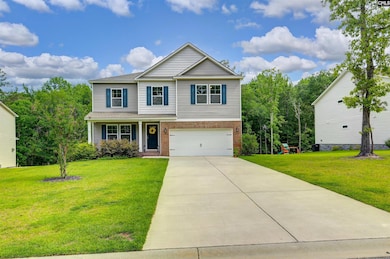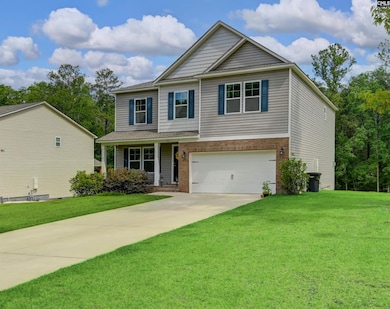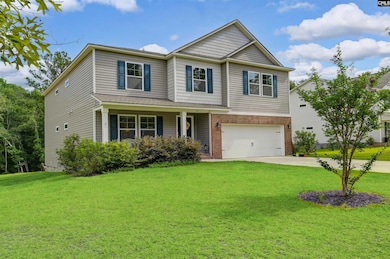
Estimated payment $2,150/month
Highlights
- Traditional Architecture
- Granite Countertops
- Covered Patio or Porch
- Loft
- No HOA
- Tray Ceiling
About This Home
Modern energy-efficient home in Regal Woods Subdivision in Elgin with no HOA. Home is eligible for rural housing financing. This 4 bedroom, 2.5 bath home has granite throughout and an open floorplan. There is a covered porch in the back and welcoming porch in front. The great room with fireplace and ceiling fan is open to kitchen. The kitchen features lots of countertops, stainless steel appliances, pantry and large island. Adjacent to kitchen is lovely dining room with molding and coffering ceiling. There is a spacious loft central to upstairs bedrooms. and convenient upstairs laundry. The sprawling owner suite features trey ceiling and ceiling fan, his and her closets, and bath with separate shower and garden tub. There are 3 more bedrooms upstairs and another full bath The .59 acre lot with green area behind is the perfect size for privacy and family/ entertaining. Home is convenient to three local bases: McEntire, Jackson, and Shaw. This home offers lower Kershaw County taxes. Disclaimer: CMLS has not reviewed and, therefore, does not endorse vendors who may appear in listings.
Home Details
Home Type
- Single Family
Year Built
- Built in 2022
Parking
- 2 Car Garage
- Garage Door Opener
Home Design
- Traditional Architecture
- Slab Foundation
- Brick Front
- Vinyl Construction Material
Interior Spaces
- 3,040 Sq Ft Home
- 2-Story Property
- Bar
- Crown Molding
- Tray Ceiling
- Ceiling Fan
- Recessed Lighting
- Gas Log Fireplace
- Great Room with Fireplace
- Loft
- Fire and Smoke Detector
Kitchen
- Self-Cleaning Oven
- Free-Standing Range
- Dishwasher
- Kitchen Island
- Granite Countertops
- Disposal
Flooring
- Carpet
- Luxury Vinyl Plank Tile
Bedrooms and Bathrooms
- 4 Bedrooms
- Dual Closets
- Walk-In Closet
- Soaking Tub
- Separate Shower
Laundry
- Laundry on upper level
- Electric Dryer Hookup
Attic
- Storage In Attic
- Attic Access Panel
Schools
- Blaney Elementary School
- Leslie M Stover Middle School
- Lugoff-Elgin High School
Utilities
- Central Heating and Cooling System
- Split Air Conditioning
- Tankless Water Heater
- Septic System
- Cable TV Available
Additional Features
- Covered Patio or Porch
- 0.59 Acre Lot
Community Details
- No Home Owners Association
- Regal Woods Subdivision
Map
Tax History
| Year | Tax Paid | Tax Assessment Tax Assessment Total Assessment is a certain percentage of the fair market value that is determined by local assessors to be the total taxable value of land and additions on the property. | Land | Improvement |
|---|---|---|---|---|
| 2025 | $2,199 | $374,000 | $30,000 | $344,000 |
| 2024 | $2,199 | $374,000 | $30,000 | $344,000 |
| 2023 | $613 | $374,000 | $30,000 | $344,000 |
| 2022 | $548 | $30,000 | $30,000 | $0 |
| 2021 | $0 | $0 | $0 | $0 |
Property History
| Date | Event | Price | List to Sale | Price per Sq Ft |
|---|---|---|---|---|
| 01/03/2026 01/03/26 | Price Changed | $380,000 | -1.3% | $125 / Sq Ft |
| 11/22/2025 11/22/25 | For Sale | $385,000 | 0.0% | $127 / Sq Ft |
| 11/22/2025 11/22/25 | Off Market | $385,000 | -- | -- |
| 09/18/2025 09/18/25 | Price Changed | $385,000 | -2.5% | $127 / Sq Ft |
| 05/30/2025 05/30/25 | For Sale | $395,000 | -- | $130 / Sq Ft |
Purchase History
| Date | Type | Sale Price | Title Company |
|---|---|---|---|
| Warranty Deed | -- | None Listed On Document | |
| Warranty Deed | -- | None Listed On Document |
Mortgage History
| Date | Status | Loan Amount | Loan Type |
|---|---|---|---|
| Open | $280,500 | New Conventional | |
| Closed | $280,500 | New Conventional |
About the Listing Agent
David's Other Listings
Source: Consolidated MLS (Columbia MLS)
MLS Number: 609685
APN: 320-00-00-026-SKM
- 225 Dru Ln
- 248 Ashley Creek Dr
- 25 Audubon Ln
- 245 Watts Hill Rd
- 205 Watts Hill Rd
- 1704 Thunderwood Rd
- 1089 Chestnut Hill Rd
- 1608 Ridgeway Rd
- 327 Cook Rd
- 2327 Ridgeway Rd
- 2264 Ridgeway Rd
- 2418 Anderson Ct
- 1389 A 3 Branches Rd
- 24 Victoria Rd
- 464 Barfield Rd
- 430 Barfield Rd
- 457 Barfield Rd
- 425 Barfield Rd
- 454 Barfield Rd
- 442 Barfield Rd
- 18 Driftwood Ave
- 10 Harvest Wheat Ct
- 116 Woodmere Dr
- 30 Paces Run
- 17 Furlong Downs St
- 229 Pine Point Rd Unit B
- 1322 Champions Rst Rd
- 841 Frenwood Ln
- 70 Kelsney
- 40 Boulware Rd
- 349 Gracemount Ln
- 456 Edenhall Dr
- 38 Camp Creek Dr
- 336 Sundew Rd
- 1952 Lake Carolina Dr
- 228 Sundew Rd
- 324 Bombing Range Rd
- 100 Westridge Rd
- 917 Woodcreek Farms Rd
- 2082 County Line Trail

