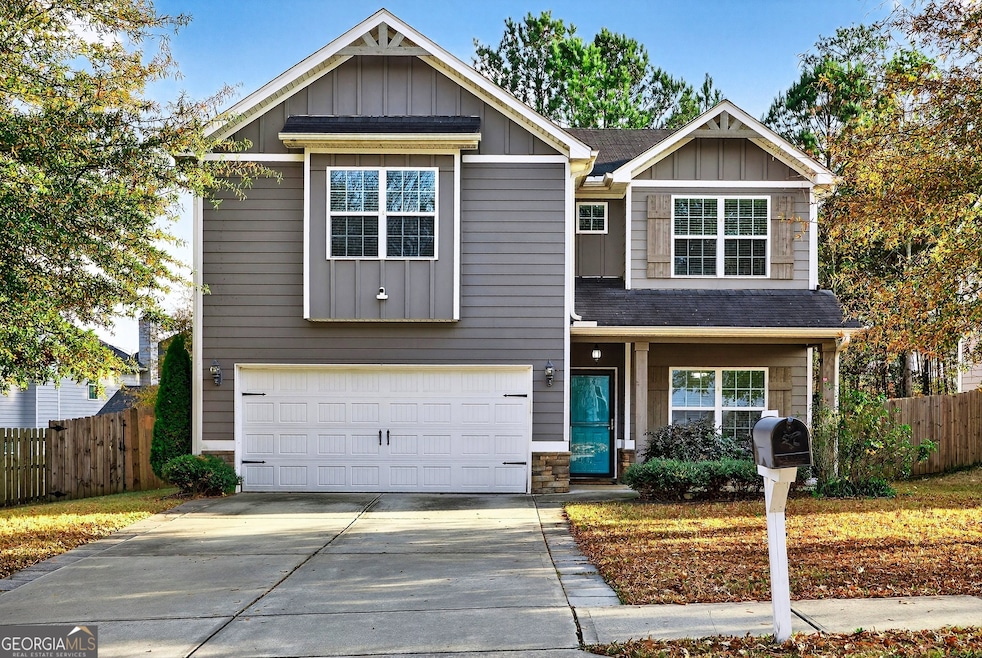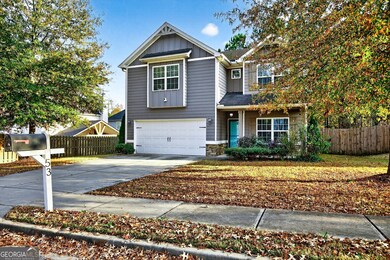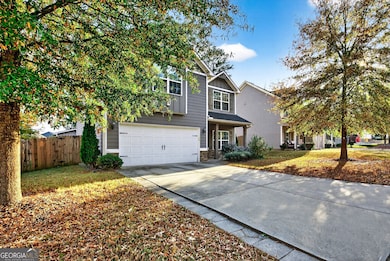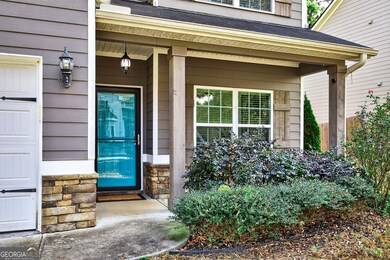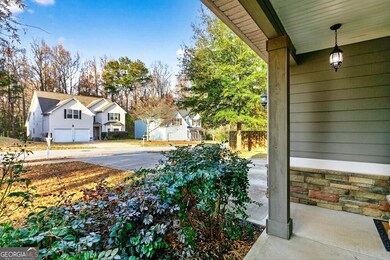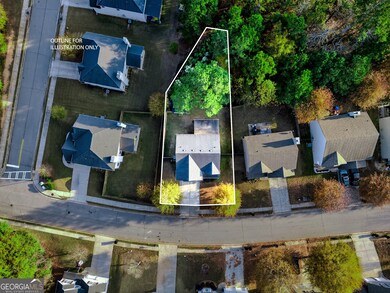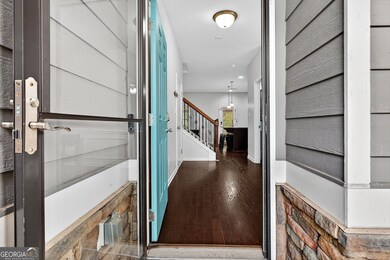53 Fox Ridge Dr Newnan, GA 30265
Estimated payment $2,308/month
Highlights
- Craftsman Architecture
- Community Pool
- Formal Dining Room
- Lee Middle School Rated A-
- Tennis Courts
- Stainless Steel Appliances
About This Home
OPEN HOUSE WEEKEND - Sat 11/22, 2-4 PM & Sun 11/23, 12-2 PM! WELCOME to this inviting 4-bedroom, 2.5-bath Craftsman-style home, complete with a warm and welcoming sitting front porch. With just over 2,000 sq ft of open living space, this home offers everyday comfort and wonderful spaces for entertaining. The main level features hard-surface flooring throughout, a separate dining area, a convenient half bath, and an open kitchen-to-living-room layout with an island, pantry, and abundant cabinet and counter space. Upstairs includes a spacious primary suite, three additional well-sized bedrooms, a full bath, laundry, and excellent storage. Step outside to a large covered back porch, a storage shed with gated wrap-around storage, and a fully fenced backyard-perfect for relaxing or hosting gatherings. The Fox Ridge community also offers sidewalks, swimming, and tennis!
Open House Schedule
-
Sunday, November 23, 202512:00 to 2:00 pm11/23/2025 12:00:00 PM +00:0011/23/2025 2:00:00 PM +00:00BASH FOR CASH**Add to Calendar
Home Details
Home Type
- Single Family
Est. Annual Taxes
- $3,162
Year Built
- Built in 2015
Lot Details
- 8,276 Sq Ft Lot
- Privacy Fence
- Back Yard Fenced
- Level Lot
HOA Fees
- $42 Monthly HOA Fees
Home Design
- Craftsman Architecture
- Composition Roof
Interior Spaces
- 2,032 Sq Ft Home
- 2-Story Property
- Living Room with Fireplace
- Formal Dining Room
- Carpet
Kitchen
- Oven or Range
- Microwave
- Dishwasher
- Stainless Steel Appliances
- Disposal
Bedrooms and Bathrooms
- 4 Bedrooms
- Walk-In Closet
- Double Vanity
- Soaking Tub
- Separate Shower
Laundry
- Laundry Room
- Laundry on upper level
Parking
- Garage
- Parking Accessed On Kitchen Level
- Garage Door Opener
Schools
- Welch Elementary School
- Lee Middle School
- East Coweta High School
Additional Features
- Outbuilding
- Central Heating and Cooling System
Community Details
Overview
- Association fees include swimming, tennis
- Fox Ridge Subdivision
Recreation
- Tennis Courts
- Community Playground
- Community Pool
Map
Home Values in the Area
Average Home Value in this Area
Tax History
| Year | Tax Paid | Tax Assessment Tax Assessment Total Assessment is a certain percentage of the fair market value that is determined by local assessors to be the total taxable value of land and additions on the property. | Land | Improvement |
|---|---|---|---|---|
| 2025 | $3,072 | $131,638 | $28,000 | $103,638 |
| 2024 | $3,035 | $136,206 | $28,000 | $108,206 |
| 2023 | $3,035 | $125,690 | $22,000 | $103,690 |
| 2022 | $2,651 | $112,461 | $22,000 | $90,461 |
| 2021 | $2,469 | $91,848 | $18,000 | $73,848 |
| 2020 | $2,524 | $91,848 | $18,000 | $73,848 |
| 2019 | $2,205 | $73,405 | $12,000 | $61,405 |
| 2018 | $2,095 | $73,095 | $12,000 | $61,095 |
| 2017 | $2,086 | $73,095 | $12,000 | $61,095 |
| 2016 | $2,063 | $68,513 | $12,000 | $56,513 |
| 2015 | $302 | $10,000 | $10,000 | $0 |
| 2014 | $200 | $10,000 | $10,000 | $0 |
Property History
| Date | Event | Price | List to Sale | Price per Sq Ft |
|---|---|---|---|---|
| 11/21/2025 11/21/25 | For Sale | $379,000 | -- | $187 / Sq Ft |
Purchase History
| Date | Type | Sale Price | Title Company |
|---|---|---|---|
| Warranty Deed | $292,000 | -- | |
| Warranty Deed | $209,900 | -- | |
| Warranty Deed | $193,000 | -- | |
| Warranty Deed | $100,000 | -- | |
| Deed | $3,500 | -- | |
| Deed | $810,000 | -- | |
| Deed | $6,061,800 | -- |
Mortgage History
| Date | Status | Loan Amount | Loan Type |
|---|---|---|---|
| Open | $275,500 | New Conventional | |
| Previous Owner | $206,097 | FHA | |
| Previous Owner | $154,400 | New Conventional |
Source: Georgia MLS
MLS Number: 10647916
APN: 111C-153
- 19 S York Dr
- 37 Fox Ridge Dr
- 28 Fox Ridge Dr
- 161 Briandwood Dr
- 0 Mary Freeman Rd Unit 20069973
- 14 Avondale Cir
- 3 Avondale Cir
- 306 Freeman Forest Dr
- 10 Fenway Ct
- 162 Ashton Place
- 21 Terrace Park
- Dogwood Plan at Parkside Estates
- Delilah Plan at Parkside Estates
- Camden II Plan at Parkside Estates
- Birch Plan at Parkside Estates
- Westover II Plan at Parkside Estates
- Cannaberra II Plan at Parkside Estates
- 5 Corbel Way
- 173 Freeman Forest Dr
- 7 High Point Cir
- 26 Fenway Ct
- 162 Ashton Place
- 41 St Charles Place
- 110 Freeman Forest Dr
- 67 Kentucky Ave
- 63 Dr
- 66 Cottage Dr
- 179 Scenic Hills Dr
- 42 Kentucky Ave
- 26 Kentucky Ave
- 50 Brookview Dr
- 317 Prescott Ct
- 440 Fairway Ct
- 385 Fairway Ct
- 60 Vineyards Dr
- 60 Riverside Pkwy Unit 1
- 256 Lauritsen Way
- 65 Applewood Cir
- 257 Bur Oak Bend Unit Cabral
- 257 Bur Oak Bend Unit Cali
