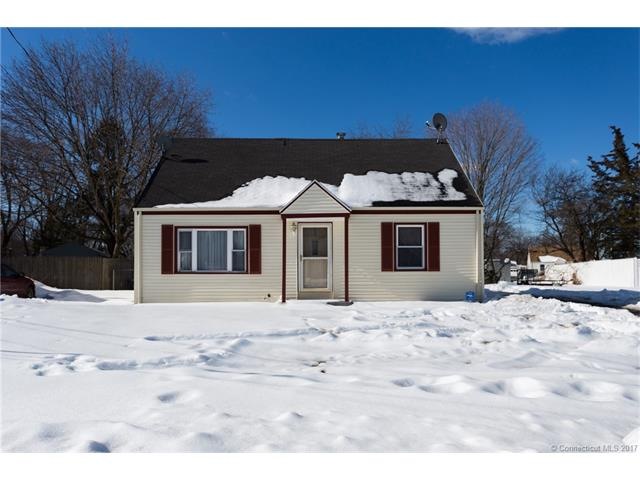
53 Glenmoor Dr East Haven, CT 06512
Highlights
- Cape Cod Architecture
- Attic
- 1 Car Detached Garage
- Deck
- No HOA
- Porch
About This Home
As of June 2017Classic cape style home located in a quaint neighborhood. Fully fenced in back yard. Remodeled bathrooms and newer appliances. Efficient on demand hot water. Enclosed porch off the side of the detached garage and partially finished basement add extra space for entertaining and storage.
Last Agent to Sell the Property
eXp Realty License #REB.0791335 Listed on: 02/17/2017

Home Details
Home Type
- Single Family
Est. Annual Taxes
- $3,877
Year Built
- Built in 1952
Lot Details
- 9,583 Sq Ft Lot
- Level Lot
Home Design
- Cape Cod Architecture
- Vinyl Siding
Interior Spaces
- 1,142 Sq Ft Home
- Ceiling Fan
- Attic or Crawl Hatchway Insulated
Kitchen
- Oven or Range
- Dishwasher
Bedrooms and Bathrooms
- 3 Bedrooms
- 2 Full Bathrooms
Partially Finished Basement
- Basement Fills Entire Space Under The House
- Crawl Space
Parking
- 1 Car Detached Garage
- Parking Deck
- Driveway
Outdoor Features
- Deck
- Porch
Schools
- Pboe Elementary And Middle School
- Pboe High School
Utilities
- Baseboard Heating
- Heating System Uses Oil
- Heating System Uses Oil Above Ground
- Propane Water Heater
Community Details
- No Home Owners Association
Ownership History
Purchase Details
Home Financials for this Owner
Home Financials are based on the most recent Mortgage that was taken out on this home.Purchase Details
Home Financials for this Owner
Home Financials are based on the most recent Mortgage that was taken out on this home.Purchase Details
Purchase Details
Purchase Details
Purchase Details
Similar Homes in the area
Home Values in the Area
Average Home Value in this Area
Purchase History
| Date | Type | Sale Price | Title Company |
|---|---|---|---|
| Warranty Deed | $194,500 | -- | |
| Warranty Deed | $145,999 | -- | |
| Warranty Deed | $235,000 | -- | |
| Warranty Deed | $130,000 | -- | |
| Warranty Deed | $100,000 | -- | |
| Deed | $145,000 | -- |
Mortgage History
| Date | Status | Loan Amount | Loan Type |
|---|---|---|---|
| Open | $190,976 | FHA | |
| Previous Owner | $142,297 | New Conventional |
Property History
| Date | Event | Price | Change | Sq Ft Price |
|---|---|---|---|---|
| 06/12/2017 06/12/17 | Sold | $194,500 | -7.3% | $170 / Sq Ft |
| 04/05/2017 04/05/17 | Pending | -- | -- | -- |
| 02/17/2017 02/17/17 | For Sale | $209,900 | +43.8% | $184 / Sq Ft |
| 01/11/2012 01/11/12 | Sold | $145,999 | -26.6% | $95 / Sq Ft |
| 08/16/2011 08/16/11 | Pending | -- | -- | -- |
| 06/20/2011 06/20/11 | For Sale | $199,000 | -- | $129 / Sq Ft |
Tax History Compared to Growth
Tax History
| Year | Tax Paid | Tax Assessment Tax Assessment Total Assessment is a certain percentage of the fair market value that is determined by local assessors to be the total taxable value of land and additions on the property. | Land | Improvement |
|---|---|---|---|---|
| 2025 | $5,360 | $160,300 | $52,150 | $108,150 |
| 2024 | $5,360 | $160,300 | $52,150 | $108,150 |
| 2023 | $5,001 | $160,300 | $52,150 | $108,150 |
| 2022 | $5,001 | $160,300 | $52,150 | $108,150 |
| 2021 | $4,485 | $130,960 | $50,830 | $80,130 |
| 2020 | $4,485 | $130,960 | $50,830 | $80,130 |
| 2019 | $4,246 | $130,960 | $50,830 | $80,130 |
| 2018 | $4,250 | $130,960 | $50,830 | $80,130 |
| 2017 | $4,132 | $130,960 | $50,830 | $80,130 |
| 2016 | $3,877 | $122,880 | $47,240 | $75,640 |
| 2015 | $3,907 | $123,850 | $48,210 | $75,640 |
| 2014 | $3,969 | $123,850 | $48,210 | $75,640 |
Agents Affiliated with this Home
-
Amanda Zorovich

Seller's Agent in 2017
Amanda Zorovich
eXp Realty
(203) 886-6600
7 in this area
117 Total Sales
-
Sherri Ciotto

Buyer's Agent in 2017
Sherri Ciotto
Berkshire Hathaway Home Services
(203) 415-1966
2 in this area
58 Total Sales
-
Jules Gaughran - Etes

Seller's Agent in 2012
Jules Gaughran - Etes
William Pitt
(203) 687-6997
5 in this area
236 Total Sales
-
W
Buyer's Agent in 2012
William Devivo
HomeRun Realty LLC
Map
Source: SmartMLS
MLS Number: N10195161
APN: EHAV-000470-005734-000016
- 12 Glenmoor Dr
- 3 Rock Terrace
- 215 Maple St
- 55 Thompson St Unit 6E
- 55 Thompson St Unit 17H
- 75 Redwood Dr Unit 607
- 75 Redwood Dr Unit 609
- 3 Timberland Dr
- 153 Mill St
- 15 Cedar Ct Unit G
- 27 Redwood Dr Unit K
- 60 Foxon Rd
- 14 Cedar Ct Unit H
- 12 Cedar Ct Unit D
- 223 Thompson St Unit B
- 14 Pioneer Dr
- 183 Thompson St Unit F
- 131 Allison Way
- 140 Thompson St Unit 13C
- 140 Thompson St Unit 8A
