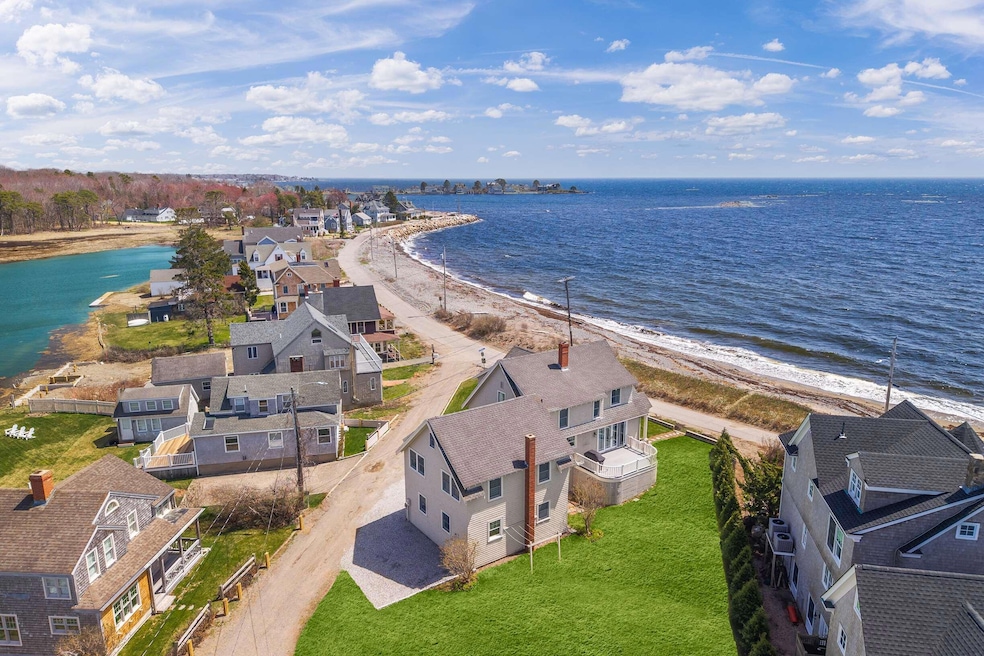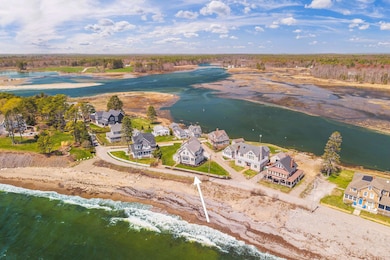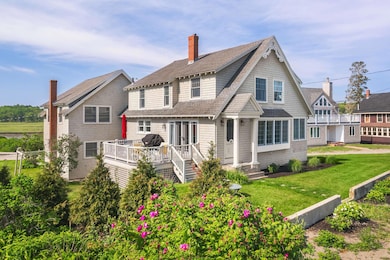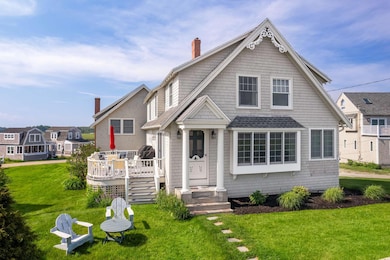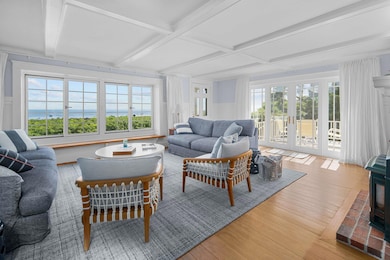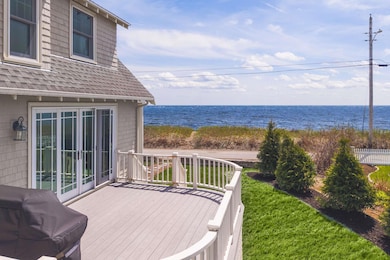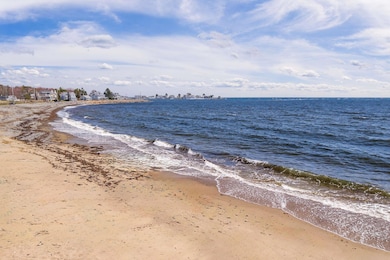
$3,395,000
- 4 Beds
- 6 Baths
- 5,566 Sq Ft
- 11 Clubhouse Dr
- Kennebunk, ME
This impeccably cared-for residence offers expansive, open-concept living and is perfect for entertaining. Enjoy two spacious living areas with gas fireplaces, a gourmet-ready layout, and large entertaining spaces both inside and out. The primary suite features a private study, luxurious ensuite bath and oversized walk-in closet, while two additional bedrooms also boast ensuite bathrooms. A
Elise Wyman Pack Maynard and Associates
