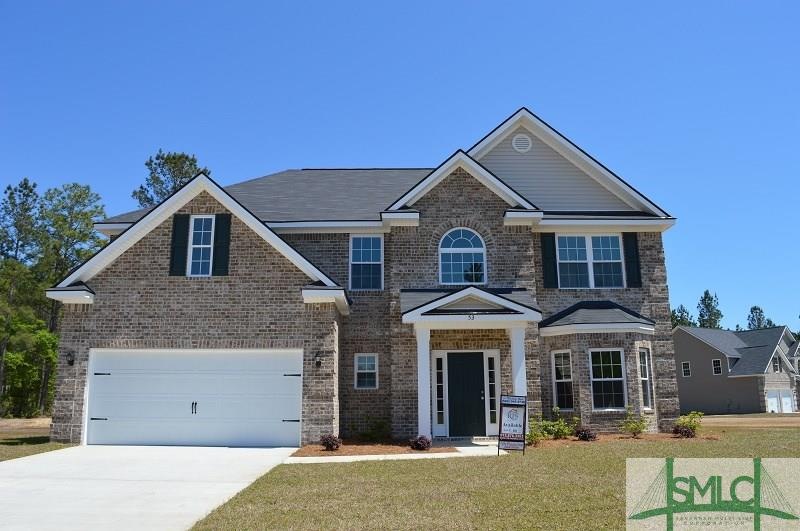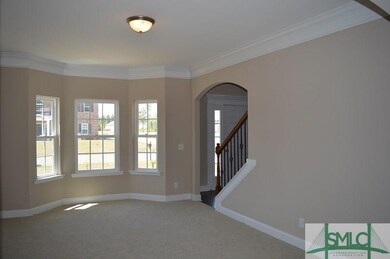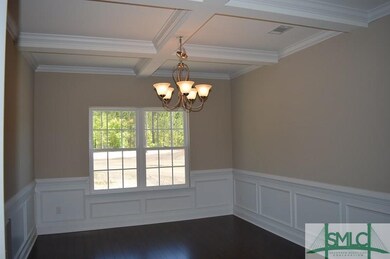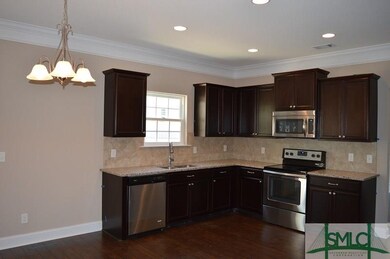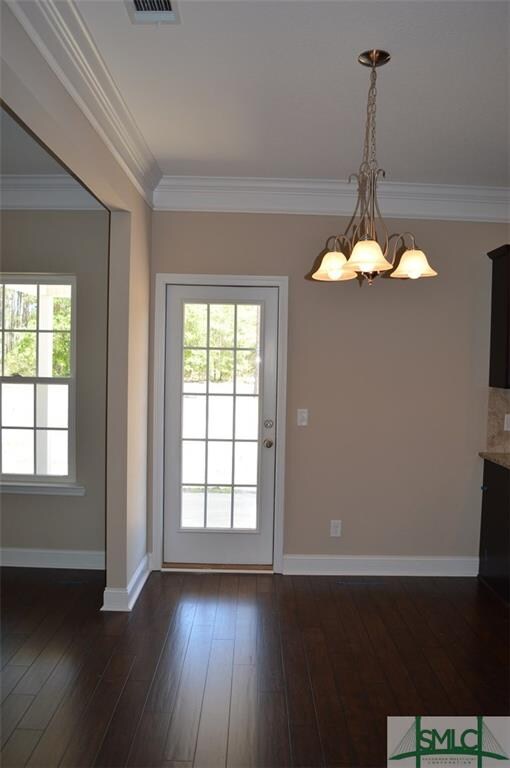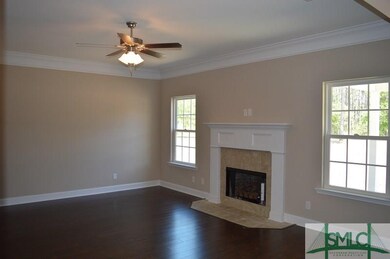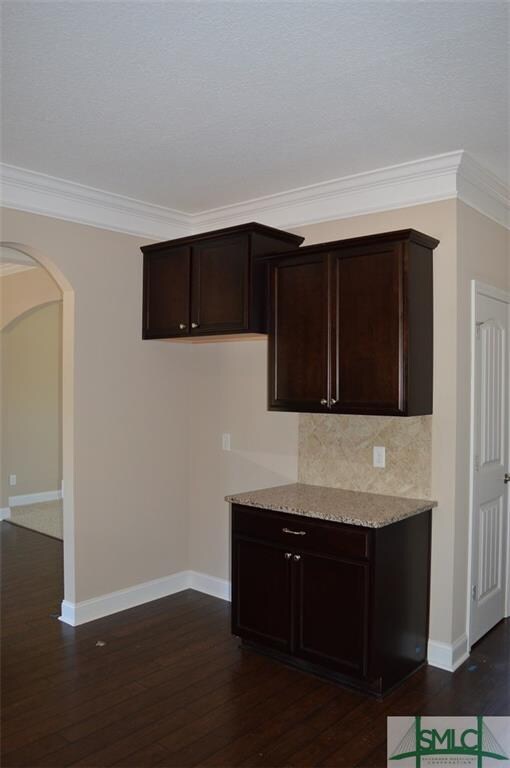
53 Greenbriar St NE Ludowici, GA 31316
Highlights
- Newly Remodeled
- Sitting Room
- 2 Car Attached Garage
- Traditional Architecture
- Breakfast Area or Nook
- Bathtub
About This Home
As of August 2016This brand new 4 bedroom 2.5 bath house plan is one you do not want to miss. 10 x 12 covered patio to enjoy the oversized lot. Gas fireplace in the great room with a beautiful ceramic tile backsplash. There is a formal livign and formal dining downstairs. This home is the perfect home for entertaining! All of your bedrooms are upstairs including 2 full bathrooms. Level 3 carpet upstairs and throughout the stairs. Level 2 laminate downstairs in the foyer, dining, great, K/B!
Home Details
Home Type
- Single Family
Est. Annual Taxes
- $654
Year Built
- Built in 2016 | Newly Remodeled
Lot Details
- 0.66 Acre Lot
HOA Fees
- $21 Monthly HOA Fees
Home Design
- Traditional Architecture
- Brick Exterior Construction
- Concrete Foundation
- Asphalt Roof
- Vinyl Construction Material
Interior Spaces
- 2,680 Sq Ft Home
- 2-Story Property
- Recessed Lighting
- Gas Fireplace
- Great Room with Fireplace
- Sitting Room
- Pull Down Stairs to Attic
Kitchen
- Breakfast Area or Nook
- Self-Cleaning Oven
- Microwave
- Dishwasher
Bedrooms and Bathrooms
- 4 Bedrooms
- Primary Bedroom Upstairs
- Dual Vanity Sinks in Primary Bathroom
- Bathtub
- Garden Bath
- Separate Shower
Laundry
- Laundry Room
- Laundry on upper level
- Washer and Dryer Hookup
Parking
- 2 Car Attached Garage
- Automatic Garage Door Opener
Utilities
- Forced Air Zoned Cooling and Heating System
- Heat Pump System
- Community Well
- Electric Water Heater
- Septic Tank
- Cable TV Available
Community Details
- Built by RTS Homes
- Hendry
Listing and Financial Details
- Home warranty included in the sale of the property
- Assessor Parcel Number 054 039 254
Ownership History
Purchase Details
Home Financials for this Owner
Home Financials are based on the most recent Mortgage that was taken out on this home.Purchase Details
Home Financials for this Owner
Home Financials are based on the most recent Mortgage that was taken out on this home.Similar Homes in Ludowici, GA
Home Values in the Area
Average Home Value in this Area
Purchase History
| Date | Type | Sale Price | Title Company |
|---|---|---|---|
| Limited Warranty Deed | $226,565 | -- | |
| Warranty Deed | $30,000 | -- |
Mortgage History
| Date | Status | Loan Amount | Loan Type |
|---|---|---|---|
| Open | $231,436 | VA | |
| Previous Owner | $159,000 | Commercial |
Property History
| Date | Event | Price | Change | Sq Ft Price |
|---|---|---|---|---|
| 08/21/2025 08/21/25 | For Sale | $320,000 | +41.2% | $107 / Sq Ft |
| 08/01/2016 08/01/16 | Sold | $226,565 | +0.9% | $85 / Sq Ft |
| 07/01/2016 07/01/16 | Pending | -- | -- | -- |
| 04/19/2016 04/19/16 | For Sale | $224,615 | -- | $84 / Sq Ft |
Tax History Compared to Growth
Tax History
| Year | Tax Paid | Tax Assessment Tax Assessment Total Assessment is a certain percentage of the fair market value that is determined by local assessors to be the total taxable value of land and additions on the property. | Land | Improvement |
|---|---|---|---|---|
| 2024 | $654 | $102,322 | $12,000 | $90,322 |
| 2023 | $504 | $102,322 | $12,000 | $90,322 |
| 2022 | $521 | $102,322 | $12,000 | $90,322 |
| 2021 | $312 | $87,976 | $12,000 | $75,976 |
| 2020 | $312 | $87,176 | $11,200 | $75,976 |
| 2019 | $3,082 | $87,176 | $11,200 | $75,976 |
| 2018 | $3,084 | $87,176 | $11,200 | $75,976 |
| 2017 | $3,084 | $87,176 | $11,200 | $75,976 |
| 2016 | $2,839 | $87,176 | $11,200 | $75,976 |
Agents Affiliated with this Home
-
K
Seller's Agent in 2025
Kirk Ruffin
3 Way Realty
-
Miranda Sikes

Seller's Agent in 2016
Miranda Sikes
RTS Realty LLC
(912) 610-0355
1,213 Total Sales
-
Nonmls Sale
N
Buyer's Agent in 2016
Nonmls Sale
NON MLS MEMBER
(912) 790-0023
4,039 Total Sales
Map
Source: Savannah Multi-List Corporation
MLS Number: 156043
APN: 05400000390254
- 355 Briarcrest Dr NE
- 481 Akins Ranch Rd NE
- 68 Arbor Cir NE
- 58 Palmetto Way NE
- 42 Teal Trail NE
- 39 Teal Trail NE
- 68 Teal Trail NE
- 307 Palmetto Way NE
- 414 Palmetto Way NE
- 114 Palmetto Way NE
- 165 Tranquil Ln NE
- 14 Canterbury Rd NE
- 177 Palmetto Way NE
- 17 Teal Trail NE
- 287 Palmetto Way NE
- 102 Blueberry Ct NE
- 302 Palmetto Way NE
- 335 Palmetto Way NE
- 125 Halcyon Way NE
- 345 Palmetto Way NE
