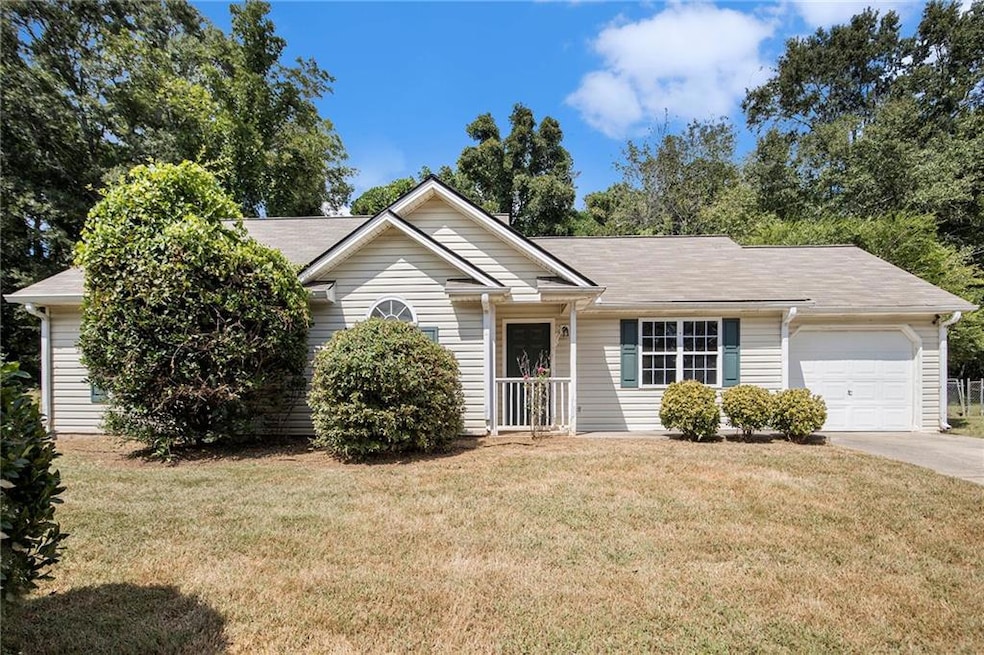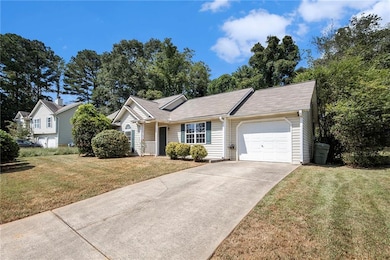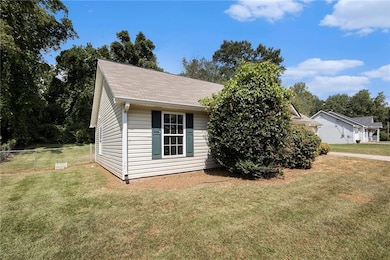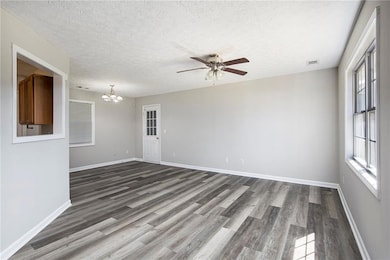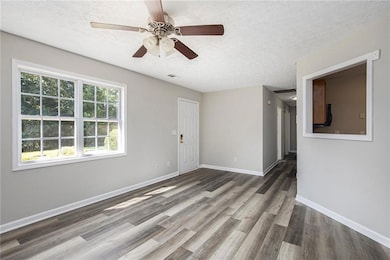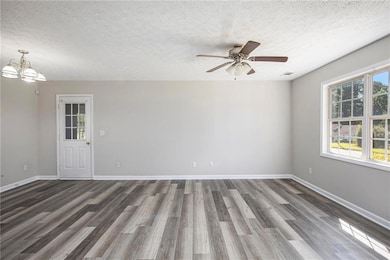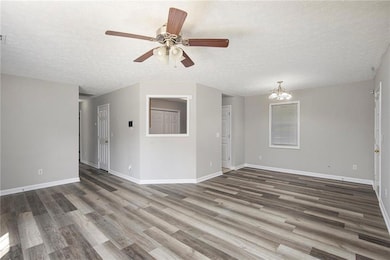53 Grove Ln Temple, GA 30179
Estimated payment $1,346/month
Highlights
- Open-Concept Dining Room
- Main Floor Primary Bedroom
- Solid Surface Countertops
- Traditional Architecture
- Private Yard
- No HOA
About This Home
Charming 3-bedroom, 2-bath ranch featuring an inviting open-concept floor plan. The spacious primary suite includes a private ensuite bath with shower. Enjoy cooking in the kitchen with solid surface countertops and plenty of cabinet space. Outside, relax or entertain on the patio overlooking the fenced backyard—perfect for kids, pets, or gardening. Additional highlights include a 1-car garage and a convenient single-level layout ideal for easy living.
Listing Agent
Mark Spain Real Estate Brokerage Phone: 770-886-9000 License #178501 Listed on: 09/15/2025

Home Details
Home Type
- Single Family
Est. Annual Taxes
- $2,240
Year Built
- Built in 2003
Lot Details
- 0.46 Acre Lot
- Property fronts a county road
- Chain Link Fence
- Private Yard
- Back and Front Yard
Parking
- 1 Car Attached Garage
- Front Facing Garage
Home Design
- Traditional Architecture
- Slab Foundation
- Shingle Roof
- Composition Roof
- Vinyl Siding
Interior Spaces
- 1,120 Sq Ft Home
- Insulated Windows
- Open-Concept Dining Room
Kitchen
- Electric Range
- Microwave
- Dishwasher
- Solid Surface Countertops
Flooring
- Carpet
- Ceramic Tile
- Luxury Vinyl Tile
Bedrooms and Bathrooms
- 3 Main Level Bedrooms
- Primary Bedroom on Main
- 2 Full Bathrooms
- Bathtub With Separate Shower Stall
Laundry
- Laundry closet
- 220 Volts In Laundry
Eco-Friendly Details
- Energy-Efficient Thermostat
Outdoor Features
- Patio
- Rain Gutters
Schools
- Sara M. Ragsdale Elementary School
- Carl Scoggins Sr. Middle School
- South Paulding High School
Utilities
- Central Heating and Cooling System
- 110 Volts
- Septic Tank
- Phone Available
- Cable TV Available
Community Details
- No Home Owners Association
- Pleasant Grove Place Subdivision
Listing and Financial Details
- Assessor Parcel Number 051842
Map
Home Values in the Area
Average Home Value in this Area
Tax History
| Year | Tax Paid | Tax Assessment Tax Assessment Total Assessment is a certain percentage of the fair market value that is determined by local assessors to be the total taxable value of land and additions on the property. | Land | Improvement |
|---|---|---|---|---|
| 2025 | $2,374 | $95,456 | $12,000 | $83,456 |
| 2024 | $2,240 | $90,068 | $12,000 | $78,068 |
| 2023 | $2,422 | $92,916 | $12,000 | $80,916 |
| 2022 | $2,115 | $81,136 | $12,000 | $69,136 |
| 2021 | $1,565 | $53,856 | $6,000 | $47,856 |
| 2020 | $1,539 | $51,828 | $6,000 | $45,828 |
| 2019 | $1,384 | $45,932 | $6,000 | $39,932 |
| 2018 | $1,212 | $40,216 | $6,000 | $34,216 |
| 2017 | $1,043 | $34,144 | $6,000 | $28,144 |
| 2016 | $1,009 | $33,360 | $6,000 | $27,360 |
| 2015 | $875 | $28,444 | $6,000 | $22,444 |
| 2014 | $728 | $23,060 | $6,000 | $17,060 |
| 2013 | -- | $17,040 | $6,000 | $11,040 |
Property History
| Date | Event | Price | List to Sale | Price per Sq Ft | Prior Sale |
|---|---|---|---|---|---|
| 02/23/2026 02/23/26 | Sold | $225,000 | 0.0% | $201 / Sq Ft | View Prior Sale |
| 02/05/2026 02/05/26 | Pending | -- | -- | -- | |
| 01/29/2026 01/29/26 | Price Changed | $225,000 | -2.1% | $201 / Sq Ft | |
| 12/19/2025 12/19/25 | Price Changed | $229,900 | 0.0% | $205 / Sq Ft | |
| 10/13/2025 10/13/25 | Price Changed | $230,000 | -4.2% | $205 / Sq Ft | |
| 09/28/2025 09/28/25 | Price Changed | $240,000 | -4.0% | $214 / Sq Ft | |
| 09/15/2025 09/15/25 | For Sale | $250,000 | +88.0% | $223 / Sq Ft | |
| 07/08/2019 07/08/19 | Sold | $133,000 | +2.4% | $119 / Sq Ft | View Prior Sale |
| 05/31/2019 05/31/19 | Pending | -- | -- | -- | |
| 05/30/2019 05/30/19 | For Sale | $129,900 | 0.0% | $116 / Sq Ft | |
| 02/20/2015 02/20/15 | Rented | $800 | 0.0% | -- | |
| 02/20/2015 02/20/15 | For Rent | $800 | +14.3% | -- | |
| 02/15/2012 02/15/12 | Rented | $700 | -6.7% | -- | |
| 01/16/2012 01/16/12 | Under Contract | -- | -- | -- | |
| 12/03/2011 12/03/11 | For Rent | $750 | -- | -- |
Purchase History
| Date | Type | Sale Price | Title Company |
|---|---|---|---|
| Limited Warranty Deed | $250,000 | -- | |
| Quit Claim Deed | -- | -- | |
| Warranty Deed | $133,000 | -- | |
| Special Warranty Deed | $35,000 | -- | |
| Warranty Deed | $35,000 | -- | |
| Warranty Deed | -- | -- | |
| Foreclosure Deed | $69,509 | -- | |
| Deed | $69,500 | -- | |
| Deed | -- | -- | |
| Deed | -- | -- | |
| Deed | -- | -- | |
| Deed | -- | -- | |
| Foreclosure Deed | $117,011 | -- | |
| Deed | -- | -- | |
| Deed | $112,000 | -- | |
| Deed | $112,000 | -- | |
| Deed | $93,200 | -- | |
| Deed | $93,200 | -- | |
| Deed | $23,000 | -- | |
| Deed | $23,000 | -- | |
| Deed | $21,500 | -- |
Mortgage History
| Date | Status | Loan Amount | Loan Type |
|---|---|---|---|
| Open | $200,000 | New Conventional | |
| Previous Owner | $134,343 | New Conventional | |
| Previous Owner | $28,000 | New Conventional | |
| Previous Owner | $67,101 | New Conventional | |
| Previous Owner | $111,122 | FHA | |
| Previous Owner | $91,700 | FHA | |
| Previous Owner | $75,925 | New Conventional |
Source: First Multiple Listing Service (FMLS)
MLS Number: 7649323
APN: 193.1.2.005.0000
- 35 Grove Ln
- 56 Pleasant Forest Ct
- 1736 Pleasant Grove Rd
- 295 Miller Path
- 342 Miller Path
- 31 Majesty Dr
- 300 Majesty Dr
- 464 Pleasant Grove Rd
- 0 Allgood Church Rd Unit 144628
- 0 Allgood Church Rd Unit 26324021
- 298 Randall Dr
- 46 Noah Dr
- 174 Randall Dr
- 134 Golden Rd
- 3639 Holly Springs Rd
- 163 Golden Rd
- 53 Adams Ln
- 217 Duke Path
- 2121 Georgia 101
- 0000 Wilson Rd
Ask me questions while you tour the home.
